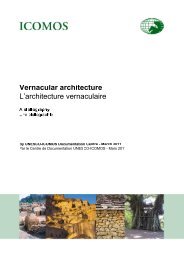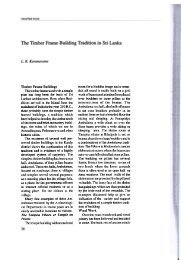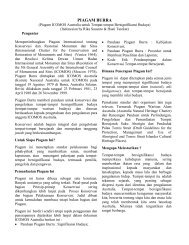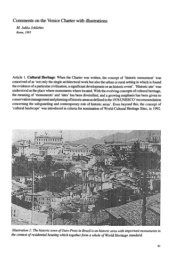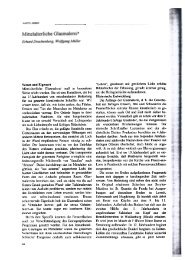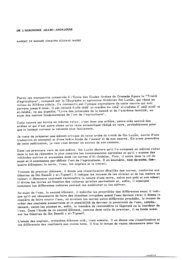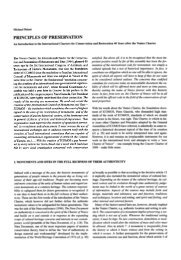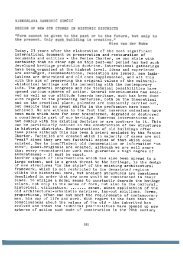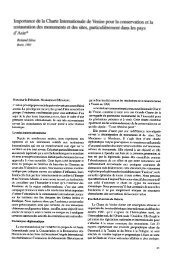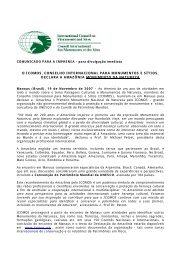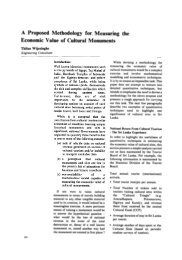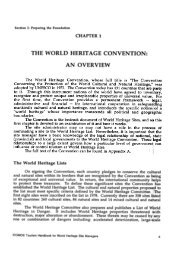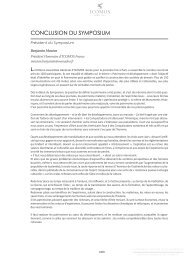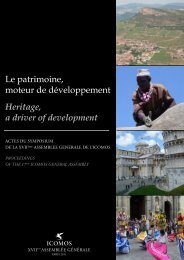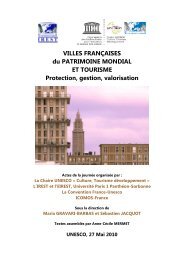The Soviet Heritage and European Modernism - Heritage ... - Icomos
The Soviet Heritage and European Modernism - Heritage ... - Icomos
The Soviet Heritage and European Modernism - Heritage ... - Icomos
You also want an ePaper? Increase the reach of your titles
YUMPU automatically turns print PDFs into web optimized ePapers that Google loves.
II. <strong>Heritage</strong> Saved from Risk – Case Studies from Moscow <strong>and</strong> the Former <strong>Soviet</strong> Union<br />
55<br />
Boris Pasternak<br />
Burevestnik Factory Club.<br />
Short Notes on the Restoration <strong>and</strong> Conversion Project<br />
Burevestnik workers club,<br />
Moscow, 1927–29,<br />
arch. K. Melnikov, after<br />
the restoration in 2003<br />
In 1928 the workers union at the Burevestnik Shoe Factory<br />
came up with the idea of building a workers’ club.<br />
<strong>The</strong> Moscow City Authority gave permission for l<strong>and</strong><br />
to be set aside for the new building, <strong>and</strong> the union commissioned<br />
Konstantin Melnikov to design it. Among<br />
architects then in quest of new design <strong>and</strong> engineering<br />
solutions Melnikov was the most active <strong>and</strong> the boldest.<br />
His designs struck contemporaries for their originality<br />
<strong>and</strong> architectural expressiveness, innovative engineering<br />
<strong>and</strong> treatment of functions, <strong>and</strong> non-st<strong>and</strong>ard approach to<br />
building types. In 1927 alone he designed four workers’<br />
clubs: the Rusakov, Frunze, Zuev, <strong>and</strong> Kauchuk.<br />
Melnikov’s approach to the design of workers’ clubs<br />
was reported extensively in journals of the time, but was<br />
most clearly formulated by Melnikov himself at a later<br />
date: “ When I designed club buildings I wasn’t designing<br />
just a building but future happiness, architecture for the<br />
great uplift that would come with the construction of a<br />
new life.” 1<br />
<strong>The</strong> shape, structure, <strong>and</strong> layout of the Burevestnik Club<br />
are largely predetermined by the configuration of the plot<br />
of l<strong>and</strong> allocated to it. This was described by Melnikov<br />
himself as “narrow with a slanting alley ” along the street<br />
front. <strong>The</strong> club comprises a group of rectangular structures<br />
of different sizes. <strong>The</strong> three principal structures are<br />
placed along a single transverse axis extending at an angle<br />
to 3rd Rybinskaya ulitsa. <strong>The</strong> composition is completed<br />
by a small three-storey annex on the eastern side <strong>and</strong> a<br />
forward-set four-storey tower with a complex five-petal<br />
floor plan. <strong>The</strong> architectural <strong>and</strong> sculptural character of<br />
this tower embellishes the space around it <strong>and</strong> introduces<br />
visual equilibrium into the structure of the club’s compact<br />
main facade.<br />
As in other designs by Melnikov, the brilliant organization<br />
of interior space is highly impressive. Under the<br />
stage on the first floor are a light vestibule <strong>and</strong> cloakroom.<br />
In addition to its stalls, the auditorium has side st<strong>and</strong>s for<br />
use during sporting competitions. In such cases, the chairs<br />
in the stalls could be removed <strong>and</strong> the auditorium itself<br />
<strong>and</strong> adjoining sports hall (designed to be separated from<br />
the former by a sliding partition wall) would become one<br />
space. <strong>The</strong>re was a skylight in the roof above the side<br />
st<strong>and</strong>s. In the foyer on the first floor there were plans for<br />
a swimming pool to be built under the auditorium (just as<br />
at the Rusakov Club). Another group of spaces comprised<br />
the club rooms on the first floor underneath the sports<br />
hall. Access to these was through the foyer or a separate<br />
entrance in the annex on the east side. <strong>The</strong> tower, a freest<strong>and</strong>ing<br />
structure, was intended to house rooms for club<br />
sessions. <strong>The</strong> three staircase blocks are all different, their<br />
designs varying in accordance with function. Melnikov<br />
regarded his club as a multi-functional structure <strong>and</strong> was<br />
one of the first in the history of world architecture to propose<br />
a design with transformable interior spaces.<br />
Construction of the club finished in January 1930 after<br />
enormous complications. Externally, deviations from<br />
the original design were only slight. <strong>The</strong>y were a matter<br />
of larger walls, increased exterior length, <strong>and</strong> changes<br />
to the positioning of partition walls. This did not affect<br />
1<br />
Cited from K. S. Melnikov, <strong>The</strong> Architecture of My Life<br />
in: Konstantin Stepanovich Melnikov, compiled by<br />
A. A. Strigalev <strong>and</strong> I. V. Kokkinaki, Moscow, 1985, p.80.<br />
_ <strong>Heritage</strong> @ Risk Special 2006



