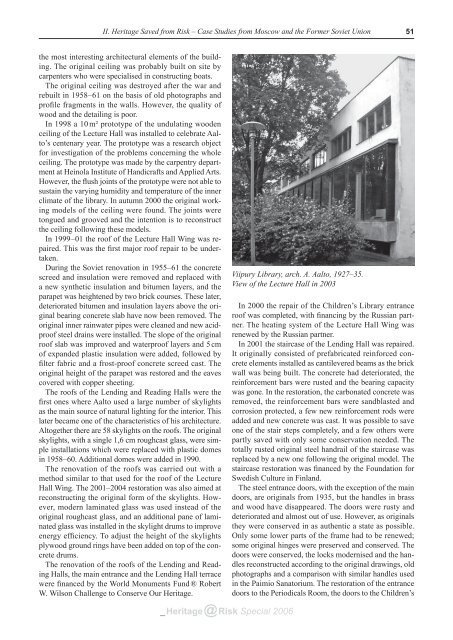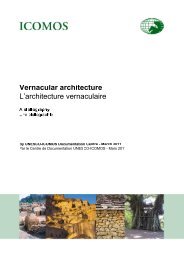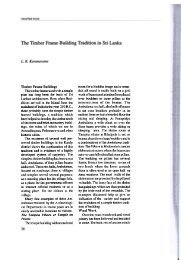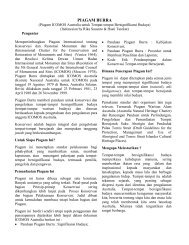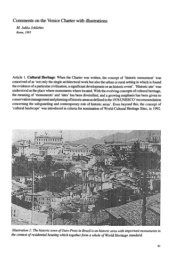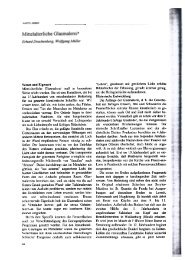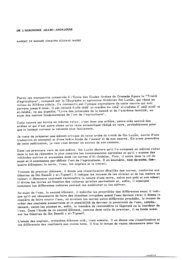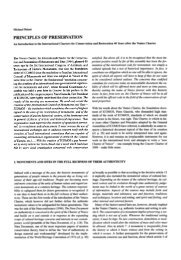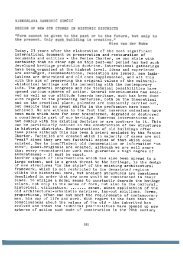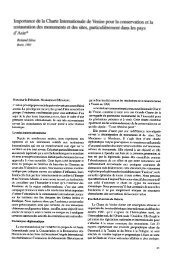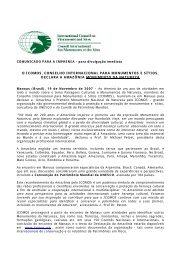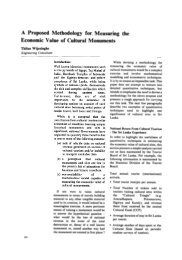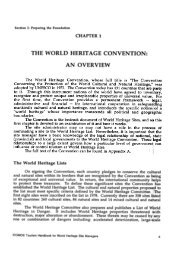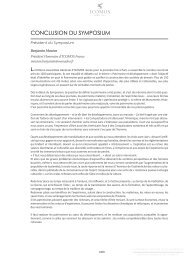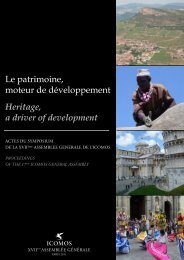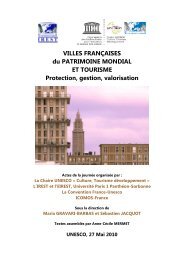The Soviet Heritage and European Modernism - Heritage ... - Icomos
The Soviet Heritage and European Modernism - Heritage ... - Icomos
The Soviet Heritage and European Modernism - Heritage ... - Icomos
You also want an ePaper? Increase the reach of your titles
YUMPU automatically turns print PDFs into web optimized ePapers that Google loves.
II. <strong>Heritage</strong> Saved from Risk – Case Studies from Moscow <strong>and</strong> the Former <strong>Soviet</strong> Union<br />
51<br />
the most interesting architectural elements of the building.<br />
<strong>The</strong> original ceiling was probably built on site by<br />
carpenters who were specialised in constructing boats.<br />
<strong>The</strong> original ceiling was destroyed after the war <strong>and</strong><br />
rebuilt in 1958– 61 on the basis of old photographs <strong>and</strong><br />
profile fragments in the walls. However, the quality of<br />
wood <strong>and</strong> the detailing is poor.<br />
In 1998 a 10 m² prototype of the undulating wooden<br />
ceiling of the Lecture Hall was installed to celebrate Aalto’s<br />
centenary year. <strong>The</strong> prototype was a research object<br />
for investigation of the problems concerning the whole<br />
ceiling. <strong>The</strong> prototype was made by the carpentry department<br />
at Heinola Institute of H<strong>and</strong>icrafts <strong>and</strong> Applied Arts.<br />
However, the flush joints of the prototype were not able to<br />
sustain the varying humidity <strong>and</strong> temperature of the inner<br />
climate of the library. In autumn 2000 the original working<br />
models of the ceiling were found. <strong>The</strong> joints were<br />
tongued <strong>and</strong> grooved <strong>and</strong> the intention is to reconstruct<br />
the ceiling following these models.<br />
In 1999 – 01 the roof of the Lecture Hall Wing was repaired.<br />
This was the first major roof repair to be undertaken.<br />
During the <strong>Soviet</strong> renovation in 1955– 61 the concrete<br />
screed <strong>and</strong> insulation were removed <strong>and</strong> replaced with<br />
a new synthetic insulation <strong>and</strong> bitumen layers, <strong>and</strong> the<br />
parapet was heightened by two brick courses. <strong>The</strong>se later,<br />
deteriorated bitumen <strong>and</strong> insulation layers above the original<br />
bearing concrete slab have now been removed. <strong>The</strong><br />
original inner rainwater pipes were cleaned <strong>and</strong> new acidproof<br />
steel drains were installed. <strong>The</strong> slope of the original<br />
roof slab was improved <strong>and</strong> waterproof layers <strong>and</strong> 5 cm<br />
of exp<strong>and</strong>ed plastic insulation were added, followed by<br />
filter fabric <strong>and</strong> a frost-proof concrete screed cast. <strong>The</strong><br />
original height of the parapet was restored <strong>and</strong> the eaves<br />
covered with copper sheeting.<br />
<strong>The</strong> roofs of the Lending <strong>and</strong> Reading Halls were the<br />
first ones where Aalto used a large number of skylights<br />
as the main source of natural lighting for the interior. This<br />
later became one of the characteristics of his architecture.<br />
Altogether there are 58 skylights on the roofs. <strong>The</strong> original<br />
skylights, with a single 1,6 cm roughcast glass, were simple<br />
installations which were replaced with plastic domes<br />
in 1958– 60. Additional domes were added in 1990.<br />
<strong>The</strong> renovation of the roofs was carried out with a<br />
method similar to that used for the roof of the Lecture<br />
Hall Wing. <strong>The</strong> 2001–2004 restoration was also aimed at<br />
reconstructing the original form of the skylights. However,<br />
modern laminated glass was used instead of the<br />
original roughcast glass, <strong>and</strong> an additional pane of laminated<br />
glass was installed in the skylight drums to improve<br />
energy efficiency. To adjust the height of the skylights<br />
plywood ground rings have been added on top of the concrete<br />
drums.<br />
<strong>The</strong> renovation of the roofs of the Lending <strong>and</strong> Reading<br />
Halls, the main entrance <strong>and</strong> the Lending Hall terrace<br />
were financed by the World Monuments Fund ® Robert<br />
W. Wilson Challenge to Conserve Our <strong>Heritage</strong>.<br />
Viipury Library, arch. A. Aalto, 1927–35.<br />
View of the Lecture Hall in 2003<br />
In 2000 the repair of the Children’s Library entrance<br />
roof was completed, with financing by the Russian partner.<br />
<strong>The</strong> heating system of the Lecture Hall Wing was<br />
renewed by the Russian partner.<br />
In 2001 the staircase of the Lending Hall was repaired.<br />
It originally consisted of prefabricated reinforced concrete<br />
elements installed as cantilevered beams as the brick<br />
wall was being built. <strong>The</strong> concrete had deteriorated, the<br />
reinforcement bars were rusted <strong>and</strong> the bearing capacity<br />
was gone. In the restoration, the carbonated concrete was<br />
removed, the reinforcement bars were s<strong>and</strong>blasted <strong>and</strong><br />
corrosion protected, a few new reinforcement rods were<br />
added <strong>and</strong> new concrete was cast. It was possible to save<br />
one of the stair steps completely, <strong>and</strong> a few others were<br />
partly saved with only some conservation needed. <strong>The</strong><br />
totally rusted original steel h<strong>and</strong>rail of the staircase was<br />
replaced by a new one following the original model. <strong>The</strong><br />
staircase restoration was financed by the Foundation for<br />
Swedish Culture in Finl<strong>and</strong>.<br />
<strong>The</strong> steel entrance doors, with the exception of the main<br />
doors, are originals from 1935, but the h<strong>and</strong>les in brass<br />
<strong>and</strong> wood have disappeared. <strong>The</strong> doors were rusty <strong>and</strong><br />
deteriorated <strong>and</strong> almost out of use. However, as originals<br />
they were conserved in as authentic a state as possible.<br />
Only some lower parts of the frame had to be renewed;<br />
some original hinges were preserved <strong>and</strong> conserved. <strong>The</strong><br />
doors were conserved, the locks modernised <strong>and</strong> the h<strong>and</strong>les<br />
reconstructed according to the original drawings, old<br />
photographs <strong>and</strong> a comparison with similar h<strong>and</strong>les used<br />
in the Paimio Sanatorium. <strong>The</strong> restoration of the entrance<br />
doors to the Periodicals Room, the doors to the Children’s<br />
_ <strong>Heritage</strong> @ Risk Special 2006


