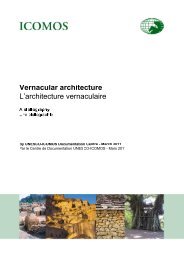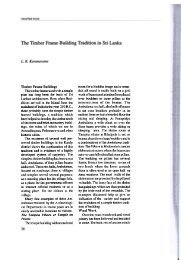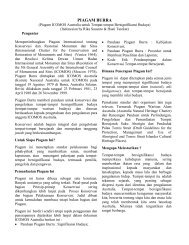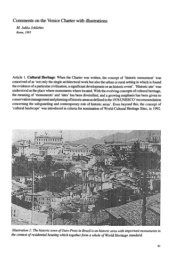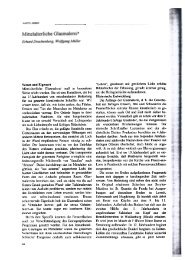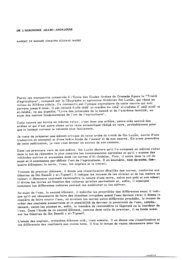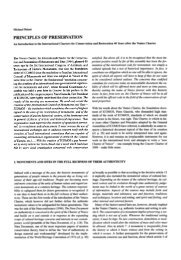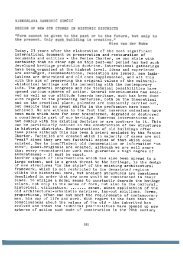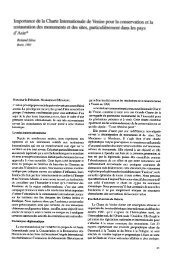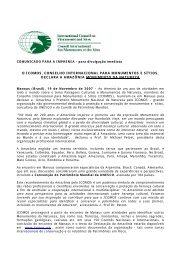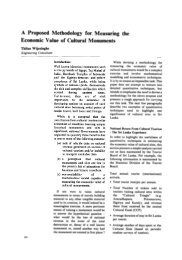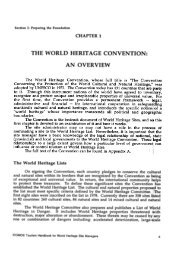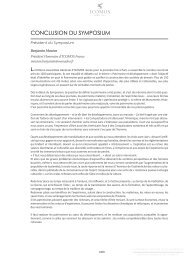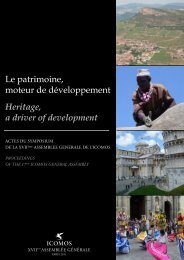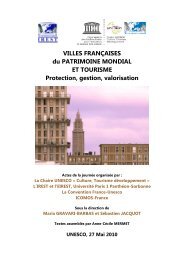The Soviet Heritage and European Modernism - Heritage ... - Icomos
The Soviet Heritage and European Modernism - Heritage ... - Icomos
The Soviet Heritage and European Modernism - Heritage ... - Icomos
Create successful ePaper yourself
Turn your PDF publications into a flip-book with our unique Google optimized e-Paper software.
V. Moscow – Berlin: Interchanges <strong>and</strong> <strong>Heritage</strong> of the 20th Century<br />
159<br />
Narkomfin commune house of the Ministry of Finance<br />
on Novinsky Boulevard 25, Moscow, arch. M. Ginzburg,<br />
I. Milinis, 1928–30. Interior of the communal block.<br />
1930<br />
Mosei Jakovlevich Ginzburg (1892–1946)<br />
no interest in the building’s architectural value: they regarded<br />
it merely as a piece of real estate. In such cases<br />
my father tried to explain that the only option here is restoration.<br />
He used his authority to exclude changing the<br />
building’s layout <strong>and</strong> structure. In 1995 we found what<br />
seemed to be an ideal solution. My father began conducting<br />
negotiations with an American company one of whose<br />
presidents was himself a professional architect. <strong>The</strong> result<br />
of these talks was a restoration project based on the ideas<br />
on which we had been working while we had been looking<br />
for an investor.<br />
Our work on the restoration project unexpectedly turned<br />
out to involve more substantial research than we had initially<br />
thought. <strong>The</strong>re was this exciting feeling that every<br />
little detail was full of meaning <strong>and</strong> had its own purpose.<br />
During the course of the design work we tried to separate<br />
off all the later changes <strong>and</strong> rediscover the building’s initial<br />
state. It was at such moments, as I analyzed the architect’s<br />
intentions, that I was able to assess the house not<br />
merely as an image from my father’s childhood memories.<br />
I had a feeling of the significance <strong>and</strong> meaning of a compact<br />
volume, a very simple <strong>and</strong> logical structure which<br />
cannot be grasped immediately. Everything in this building<br />
was ‘innovative’ as we would say now – everything<br />
from the technique of making stone from concrete, similar<br />
to the concrete used in the construction of the Bauhaus<br />
at the same time in Germany, to the specially designed<br />
holders for the glass windows. I was thrilled by the building’s<br />
‘well-made-ness’, that quality which is to be found<br />
in all the very best works of architecture <strong>and</strong> which can<br />
be sensed in every part of the Narkomfin building. Still<br />
later, when I had the opportunity to go inside residential<br />
buildings built by the classics of contemporary Western<br />
architecture, I was able to compare internal <strong>and</strong> external<br />
dimensions, height, <strong>and</strong> scale. I began to underst<strong>and</strong><br />
how precisely all this had been chosen for Ginzburg’s<br />
creation – <strong>and</strong> how skillfully single, one-<strong>and</strong>-a-half, <strong>and</strong><br />
double heights had been combined in order to create an<br />
illusion of plentiful space in the small apartments. I was<br />
impressed by small details such as the way doors situated<br />
in the same corridor <strong>and</strong> leading to upper <strong>and</strong> lower F-<br />
type units had been ‘marked’ in different colours, <strong>and</strong> the<br />
fact that the prefabricated monolithic ceiling panels made<br />
it possible to save money on roof decking.<br />
One of the main distinctive features of the building is<br />
the combination of two different types of housing. <strong>The</strong><br />
Narkomfin building was supposed to be a new type of<br />
house that would be transitional between the traditional<br />
family dwelling <strong>and</strong> the new communal way of living. At<br />
the same time, however, even the more traditional apartments<br />
here are very unusual. <strong>The</strong>y resemble mini-cottages<br />
arranged along a corridor as if along an internal street. In<br />
spite of their small size, the F-type units seem larger as a<br />
result of the alternation of one- <strong>and</strong> one-<strong>and</strong>-a-half-height<br />
storeys. <strong>The</strong> upper corridor was not just an element in<br />
the house’s system of communications; it also served as<br />
a recreational space. Also recreational were the open first<br />
storey <strong>and</strong> the usable roof. All in all, the house had a wide<br />
range of public spaces linking it with its surroundings.<br />
<strong>The</strong> communal block, linked to the residential part by a<br />
second-storey passageway, <strong>and</strong> the small laundry building,<br />
approached by a special path leading through the<br />
park, made up a miniature ensemble consisting of three<br />
laconic structures.<br />
One of the ideas in our project was to recreate the second,<br />
never-built stage of the Narkomfin building. This<br />
would have provided space into which to move residents<br />
prior to restoring the structure. Another problem we came<br />
up against was the need to adapt the communal-living<br />
units for use in modern conditions (to this end, we turned<br />
to the ideas for compact bathroom <strong>and</strong> toilet units <strong>and</strong><br />
studio kitchens developed by Moisey Ginzburg during<br />
his time as head of Stroykom). We also proposed building<br />
a separate external lift, in order to enable the elevator<br />
which had been crudely inserted into the body of the<br />
building during the post-war years to be dismantled.<br />
_ <strong>Heritage</strong> @ Risk Special 2006



