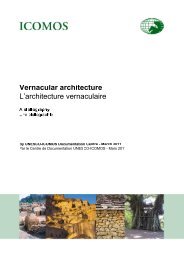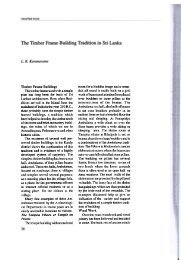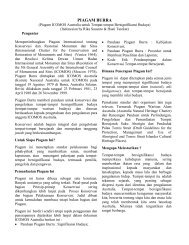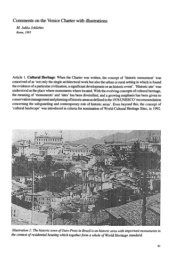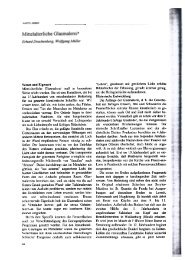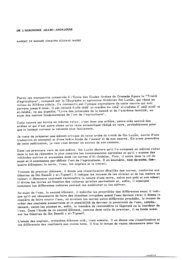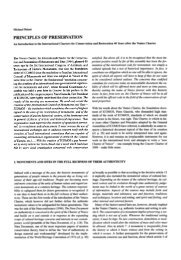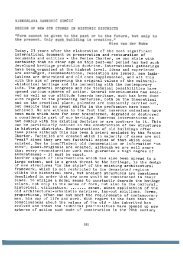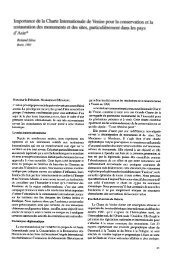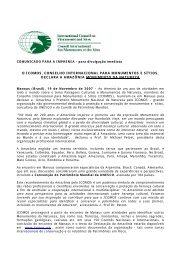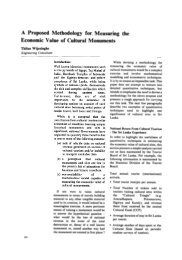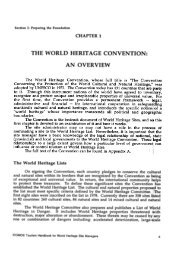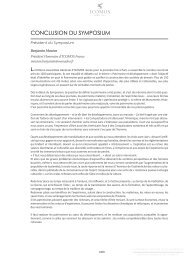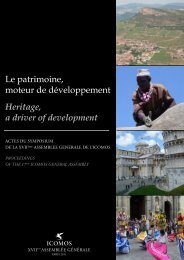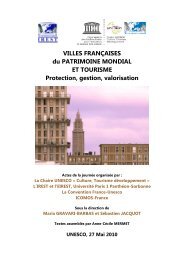The Soviet Heritage and European Modernism - Heritage ... - Icomos
The Soviet Heritage and European Modernism - Heritage ... - Icomos
The Soviet Heritage and European Modernism - Heritage ... - Icomos
Create successful ePaper yourself
Turn your PDF publications into a flip-book with our unique Google optimized e-Paper software.
94 III. “<strong>Heritage</strong> at Risk“ – Case Studies from Moscow <strong>and</strong> the Former <strong>Soviet</strong> Union<br />
Gorodok Chekistov<br />
<strong>The</strong> present condition of Gorodok Chekistov<br />
asymmetrical arrangement of elements. <strong>The</strong> complex<br />
was well thought-out: on the one h<strong>and</strong>, it proceeded<br />
from the types of activities of its residents; on the other<br />
h<strong>and</strong>, it provided the latest achievements in housing construction<br />
<strong>and</strong> socialist life st<strong>and</strong>ards. <strong>The</strong> impregnable<br />
walls formed by the apartment blocks of the Gorodokfortress<br />
hid behind them a system of cultural <strong>and</strong> community<br />
facilities conveniently arranged in an internal park,<br />
side by side with recreation <strong>and</strong> sports areas <strong>and</strong> playgrounds.<br />
Asymmetry <strong>and</strong> complex architectural rhythms<br />
of apartment blocks were compensated by common<br />
elements of façade design: smooth walls with window<br />
openings alternate with vertical lines of bay windows <strong>and</strong><br />
glazed b<strong>and</strong>s of staircases. End façades are rounded-off<br />
with balconies.<br />
Special attention in the complex composition was given<br />
to the public group on the southwest side, presenting two<br />
blocks <strong>and</strong> an overhead gallery between them, looking<br />
onto the square <strong>and</strong> the main street. <strong>The</strong> corner of the<br />
Parizhskoy Kommuny Square was accentuated by the<br />
most prominent building in the complex, the ten-storey<br />
apartment hotel for single officers (today, the Iset hotel),<br />
designed in the form of a semi-cylinder bearing on two<br />
massive pillars. <strong>The</strong> Dzerzhinsky Club building is known<br />
primarily for its spiral stair projecting as a cylindrical<br />
structure into Lenina Prospect. Since the stairway bears<br />
on an external structure, a light atrium is formed in its<br />
core part over the whole staircase height, opening a view<br />
of a unique beam ceiling in the form of a five-pointed<br />
star. <strong>The</strong> staircase accentuates the right-angle intersection<br />
of the club <strong>and</strong> entertainment parts of the building. In the<br />
club part, rooms for association activities are grouped<br />
around light-filled foyers of semi-functional application.<br />
Such a method allowed the architects to shorten the depth<br />
of the corridors for group rooms, <strong>and</strong> this had a positive<br />
effect on spatial perception in the interiors. <strong>The</strong> latter are<br />
probably the only example of modernist interiors in the<br />
city that remained intact.<br />
<strong>The</strong> whole Gorodok was built of plastered brick. <strong>The</strong><br />
wooden floors were laid on metal beams. Reinforced concrete<br />
was used sparingly in the hotel <strong>and</strong> the club only,<br />
<strong>and</strong> because cement was in short supply, the concrete<br />
structures were of poor quality. <strong>The</strong> bay windows present<br />
a frame-<strong>and</strong>-filling structure.<br />
Presently, most of the structures are worn out. In addition<br />
to that the complex has been undergoing functional<br />
re-orientation. <strong>The</strong> ground floors of the apartment<br />
blocks are sold out <strong>and</strong> many small shops <strong>and</strong> offices affect<br />
the unity of ensemble. <strong>The</strong> hotel building, in addition<br />
to being in critical technical condition, is facing the problem<br />
of compliance with contemporary safety norms. <strong>The</strong><br />
upper floors are unsafe for use unless an additional emergency<br />
staircase is built. Before that time this half of the<br />
hotel can only be used as a big commercial board.<br />
It is essential that a preservation or reconstruction program<br />
is developed for the whole complex. For that, the<br />
complex should come under the responsibility of only one<br />
owner, which is what has already happened with a monument<br />
that is located just across the street.<br />
Club Stroiteley (Builders’ Club, later Sverdlovsk film<br />
studio) was constructed in 1929 –1930 as a project by<br />
the architect Ya. A. Kornfeld, who was one of the OSA<br />
founders, at the crossing of Lenina Prospect <strong>and</strong> Lunacharskogo<br />
Street. <strong>The</strong> club was another component<br />
of the ensemble of the new city centre. It became<br />
a built example of a new type: the multi-functional<br />
workers’ club. This type is characterized by thorough<br />
planning of the functional zones, reflected best of all in<br />
the complicated volumetric <strong>and</strong> spatial design of the<br />
Builders’ Club. A rhythmical dynamic for the façade composition<br />
was achieved by a striking alternation of smooth<br />
wall surfaces <strong>and</strong> windows apertures that looked different<br />
due to size <strong>and</strong> proportions. <strong>The</strong> Builders’ Club has<br />
played a definite role in the process of stylistic evolution<br />
of the functional method.<br />
Unfortunately, as often happened at that time, an excellently<br />
designed project was built in low-quality materials.<br />
Instead of reinforced concrete, metal <strong>and</strong> glass,<br />
as intended by Kornfeld, Club Stroiteley was made of<br />
bricks, frame-<strong>and</strong>-filling or frame-<strong>and</strong>-board elements.<br />
<strong>The</strong> monolithic concrete floor slabs were placed on metal<br />
or wooden beams with slag filling <strong>and</strong> were equipped<br />
_ <strong>Heritage</strong> @ Risk Special 2006



