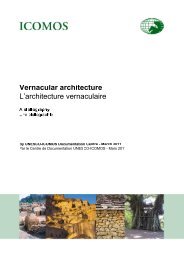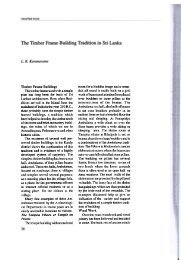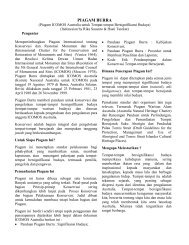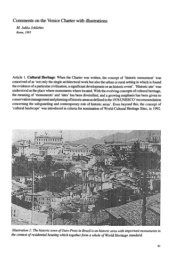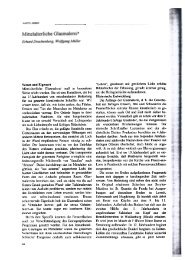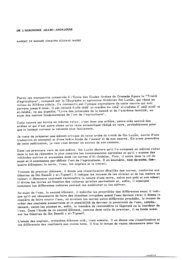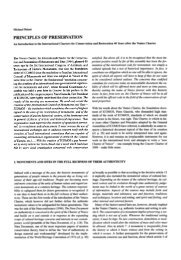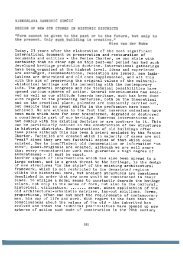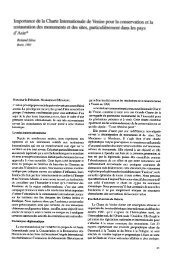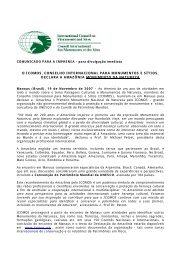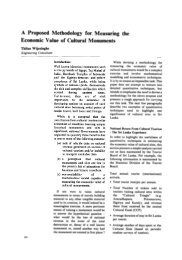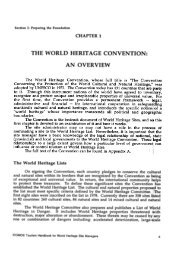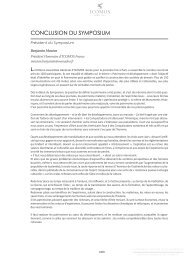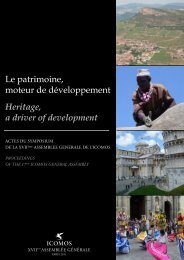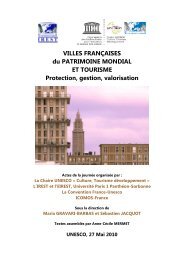The Soviet Heritage and European Modernism - Heritage ... - Icomos
The Soviet Heritage and European Modernism - Heritage ... - Icomos
The Soviet Heritage and European Modernism - Heritage ... - Icomos
Create successful ePaper yourself
Turn your PDF publications into a flip-book with our unique Google optimized e-Paper software.
V. Moscow – Berlin: Interchanges <strong>and</strong> <strong>Heritage</strong> of the 20th Century<br />
147<br />
Housing block Ernst-Fürstenberg-Strasse, courtyard,<br />
before restoration, 1997<br />
Housing block Ernst-Fürstenberg-Strasse, courtyard,<br />
after restoration, 1998<br />
ing quarters, their inhabitants love them as places which<br />
promote a sense of identity <strong>and</strong> offer a high quality of<br />
life. It is for this reason that retention of these flats is a<br />
special concern of the city of Berlin <strong>and</strong> of the housing<br />
companies which own these housing areas.<br />
Before restoration, Berlin’s large housing developments<br />
of the 1920s, such as the Hufeisensiedlung 1 in Britz, the<br />
Waldsiedlung 2 in Zehlendorf by Bruno Taut <strong>and</strong> the Siemensstadt<br />
development, which arose through participation<br />
by Gropius, Scharoun <strong>and</strong> others, had very extensive<br />
damage profiles. <strong>The</strong> most important problem was the<br />
plastering <strong>and</strong> large flaking surfaces which arose after<br />
the war through application of steam-tight dispersion<br />
paints. <strong>The</strong> restoration work of the 1980 s such as in the<br />
Zehlendorf Waldsiedlung demonstrated the importance<br />
of mineral coatings as a protective layer for a building’s<br />
substance <strong>and</strong>, of course, as an inexpensive but effective<br />
means of decoration.<br />
It was possible to draw on this early experience for restoration<br />
of modernistic buildings in the former eastern<br />
zone of Berlin in the 1990’s. This proved to be quite advantageous<br />
for the large number of old buildings which<br />
had to be repaired. Among these buildings was Bruno<br />
Taut’s housing block of 1926 /27 in Paul-Heyse-Strasse<br />
in Berlin-Prenzlauer Berg. While this housing block is<br />
one of the smaller building projects in its architect’s life<br />
work, it is also one of the most interesting, not least of all<br />
because of its expressive use of paint.<br />
Although the property in Paul-Heyse-Strasse, which was<br />
located in the midst of Wilhelminian tenements, offered<br />
unfavourable conditions, Taut succeeded in implementing<br />
an urbanistic, architecturally convincing solution with hygienic<br />
<strong>and</strong> organisationally faultless flats. Taut selected a<br />
design which opens up the block so that he would be able<br />
1<br />
Hufeisensiedlung = horseshoe settlement<br />
2<br />
Waldsiedlung = forest settlement<br />
to realise the concept of “exterior living space” which he<br />
had devised for housing developments. Taut designed an<br />
H shaped structure which is reminiscent of a three winged<br />
baroque composition with generous, garden like residential<br />
courts that are located on the street or face the courtyard.<br />
<strong>The</strong> urbanistic form of this arrangement is supported<br />
by the architecture of the type houses <strong>and</strong> their distinctive<br />
colouring. <strong>The</strong> expressive colourfulness of the facades<br />
can be seen in the juxtaposition of red clinker <strong>and</strong> white<br />
facade surfaces, deep blue facade parts near the building’s<br />
entrances <strong>and</strong> attic storey <strong>and</strong> an accentuation of the lower<br />
staircases in brilliant red. Beyond that, the windows <strong>and</strong><br />
doors are done in striking combinations of colour.<br />
At the time of German reunification in 1990, this housing<br />
development from 1926 /27, which had been located<br />
in Eastern Germany, was in a very changed state. <strong>The</strong><br />
effects of the war, maintenance <strong>and</strong> repairs left undone<br />
since then, <strong>and</strong> faulty restoration work had all contributed<br />
to an appearance which differed significantly from that of<br />
the original. Indeed, there were no longer any recognizable<br />
remnants of the multiple brilliant colours which had<br />
distinguished this housing development when it was built.<br />
<strong>The</strong> concept for the care of these historic buildings which<br />
was drawn up by the owners, the Berlin monuments authority<br />
<strong>and</strong> the architect first provided for an inventory<br />
that would be comprehensive in respect to monument care<br />
as well as first steps toward securing the building substance<br />
which was still left. It was only when this inventory<br />
was available that a catalogue of restoration activities<br />
was drawn up as the basis for the work to be carried out.<br />
<strong>The</strong> objective was to restore the greatly neglected stock of<br />
buildings <strong>and</strong> outdoor facilities while retaining as much<br />
of the still existent building substance as at all possible,<br />
in order to let the buildings’ urbanistic <strong>and</strong> architectural<br />
qualities become visible again. This worked out first <strong>and</strong><br />
foremost for the original colourfulness of the facades <strong>and</strong><br />
staircases, which were regained in accordance with the<br />
restorational findings, as well as for the restoration of architectural<br />
details that document the special design quali-<br />
_ <strong>Heritage</strong> @ Risk Special 2006



