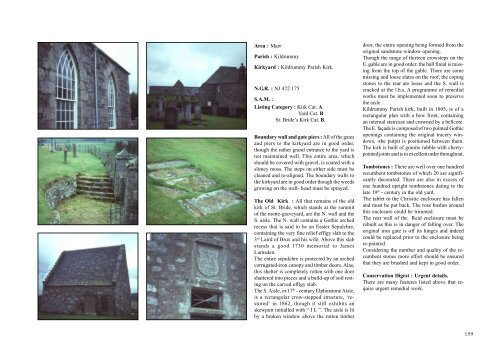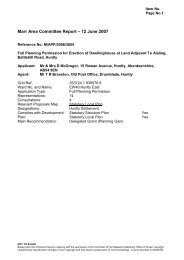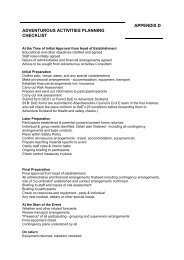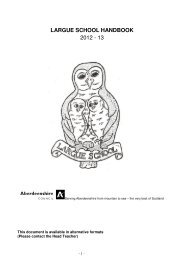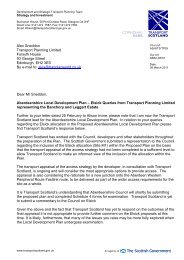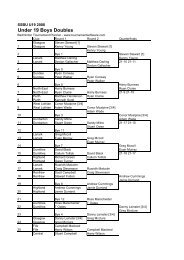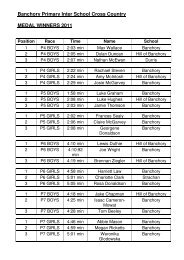Marr
marr.pdf
marr.pdf
Create successful ePaper yourself
Turn your PDF publications into a flip-book with our unique Google optimized e-Paper software.
Area : <strong>Marr</strong><br />
Parish : Kildrummy<br />
Kirkyard : Kildrummy Parish Kirk.<br />
N.G.R. : NJ 472 175<br />
S.A.M. :<br />
Listing Category : Kirk Cat. A.<br />
Yard Cat. B.<br />
St. Bride’s Kirk Cat. B.<br />
Boundary wall and gate piers : All of the gates<br />
and piers to the kirkyard are in good order,<br />
though the rather grand entrance to the yard is<br />
not maintained well. This entire area, which<br />
should be covered with gravel, is coated with a<br />
slimey moss. The steps on either side must be<br />
cleaned and re-aligned. The boundary walls to<br />
the kirkyard are in good order though the weeds<br />
growing on the wall- head must be sprayed.<br />
The Old Kirk : All that remains of the old<br />
kirk of St. Bride, which stands at the summit<br />
of the motte-graveyard, are the N. wall and the<br />
S. aisle. The N. wall contains a Gothic arched<br />
recess that is said to be an Easter Sepulchre,<br />
containing the very fine relief effigy slab to the<br />
3 rd Laird of Brux and his wife. Above this slab<br />
stands a good 1730 memorial to James<br />
Lumsden.<br />
The entire sepulchre is protected by an arched<br />
corrugated-iron canopy and timber doors. Alas,<br />
this shelter is completely rotten with one door<br />
shattered into pieces and a build-up of soil resting<br />
on the carved effigy slab.<br />
The S. Aisle, or 17 th - century Elphinstone Aisle,<br />
is a rectangular crow-stepped structure, ‘restored’<br />
in 1862, though it still exhibits an<br />
skewputt initialled with “ I L ”. The aisle is lit<br />
by a broken window above the rotten timber<br />
door, the entire opening being formed from the<br />
original sandstone window opening.<br />
Though the range of thirteen crowsteps on the<br />
E. gable are in good order, the ball finial is missing<br />
from the top of the gable. There are some<br />
missing and loose slates on the roof, the coping<br />
stones to the rear are loose and the S. wall is<br />
cracked at the l.h.s. A programme of remedial<br />
works must be implemented soon to preserve<br />
the aisle .<br />
Kildrummy Parish kirk, built in 1805, is of a<br />
rectangular plan with a bow front, containing<br />
an internal staircase and crowned by a bellcote.<br />
The E. façade is composed of two pointed Gothic<br />
openings containing the original tracery windows,<br />
-the pulpit is positioned between them.<br />
The kirk is built of granite rubble with cherrypointed<br />
joints and is in excellent order throughout.<br />
Tombstones : There are well over one hundred<br />
recumbent tombstones of which 20 are significantly<br />
decorated. There are also in excess of<br />
one hundred upright tombstones dating to the<br />
late 19 th - century in the old yard.<br />
The tablet to the Chrisitie enclosure has fallen<br />
and must be put back. The rose bushes around<br />
this enclosure could be trimmed.<br />
The rear wall of the Reid enclosure must be<br />
rebuilt as this is in danger of falling over. The<br />
original iron gate is off its hinges and indeed<br />
could be replaced prior to the enclosure being<br />
re-painted.<br />
Considering the number and quality of the recumbent<br />
stones more effort should be ensured<br />
that they are brushed and kept in good order.<br />
Conservation Digest : Urgent details.<br />
There are many features listed above that require<br />
urgent remedial work.<br />
159


