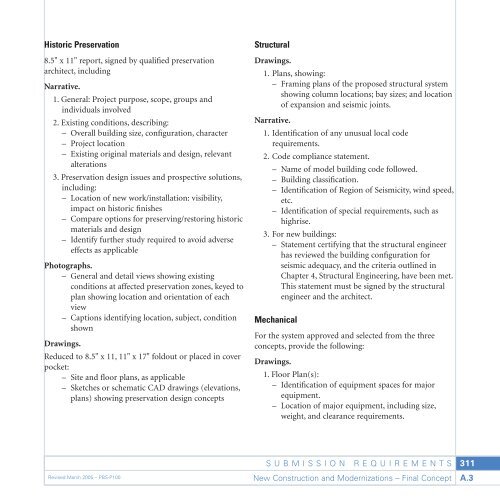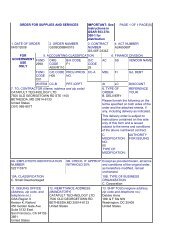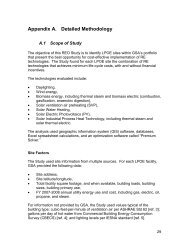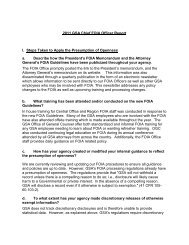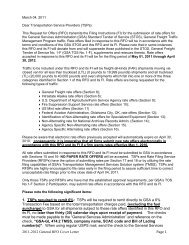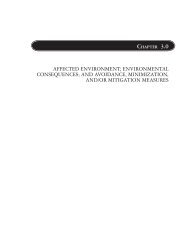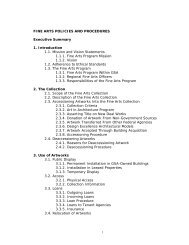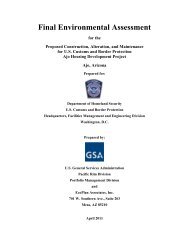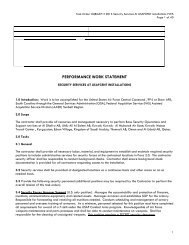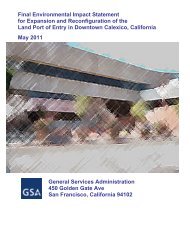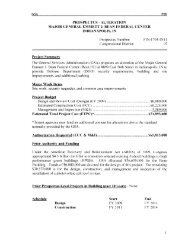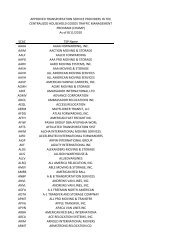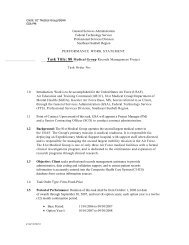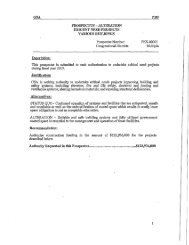Appendix - GSA
Appendix - GSA
Appendix - GSA
Create successful ePaper yourself
Turn your PDF publications into a flip-book with our unique Google optimized e-Paper software.
Historic Preservation<br />
8.5" x 11" report, signed by qualified preservation<br />
architect, including<br />
Narrative.<br />
1. General: Project purpose, scope, groups and<br />
individuals involved <br />
2. Existing conditions, describing:<br />
– Overall building size, configuration, character<br />
– Project location<br />
– Existing original materials and design, relevant<br />
alterations<br />
3. Preservation design issues and prospective solutions,<br />
including:<br />
– Location of new work/installation: visibility,<br />
impact on historic finishes<br />
– Compare options for preserving/restoring historic<br />
materials and design<br />
– Identify further study required to avoid adverse<br />
effects as applicable<br />
Photographs.<br />
– General and detail views showing existing<br />
conditions at affected preservation zones, keyed to<br />
plan showing location and orientation of each<br />
view<br />
– Captions identifying location, subject, condition<br />
shown<br />
Drawings.<br />
Reduced to 8.5" x 11, 11" x 17" foldout or placed in cover<br />
pocket:<br />
– Site and floor plans, as applicable<br />
– Sketches or schematic CAD drawings (elevations,<br />
plans) showing preservation design concepts<br />
Structural<br />
Drawings.<br />
1. Plans, showing:<br />
– Framing plans of the proposed structural system<br />
showing column locations; bay sizes; and location<br />
of expansion and seismic joints.<br />
Narrative.<br />
1. Identification of any unusual local code<br />
requirements.<br />
2. Code compliance statement.<br />
– Name of model building code followed.<br />
– Building classification.<br />
– Identification of Region of Seismicity, wind speed,<br />
etc.<br />
– Identification of special requirements, such as<br />
highrise.<br />
3. For new buildings:<br />
– Statement certifying that the structural engineer<br />
has reviewed the building configuration for<br />
seismic adequacy, and the criteria outlined in<br />
Chapter 4, Structural Engineering, have been met.<br />
This statement must be signed by the structural<br />
engineer and the architect.<br />
Mechanical<br />
For the system approved and selected from the three<br />
concepts, provide the following:<br />
Drawings.<br />
1. Floor Plan(s):<br />
– Identification of equipment spaces for major<br />
equipment.<br />
– Location of major equipment, including size,<br />
weight, and clearance requirements.<br />
Revised March 2005 – PBS-P100<br />
SUBMISSION REQUIREMENTS<br />
New Construction and Modernizations – Final Concept<br />
311<br />
A.3


