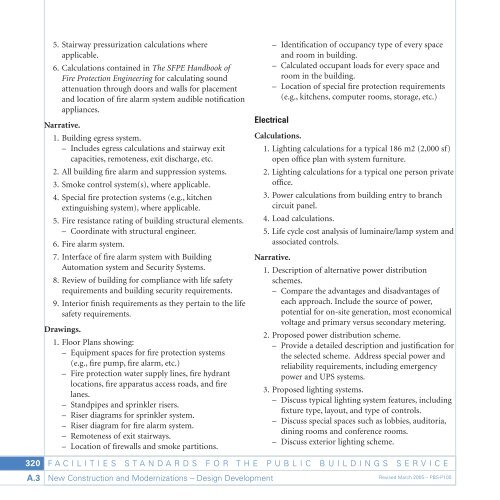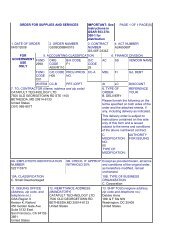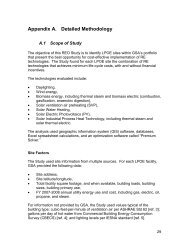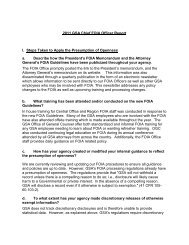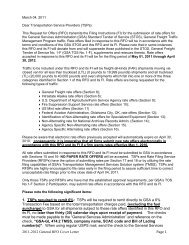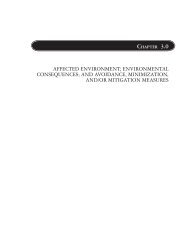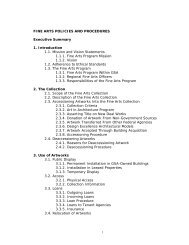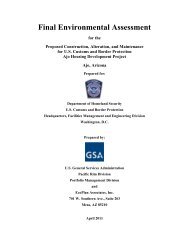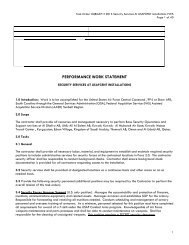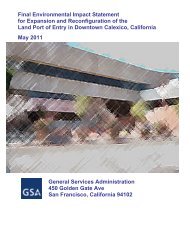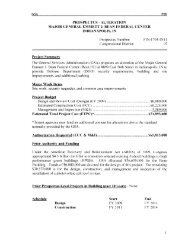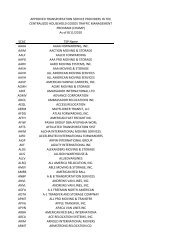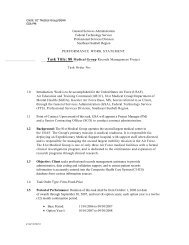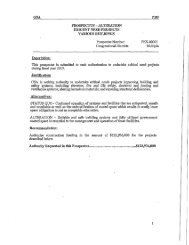Appendix - GSA
Appendix - GSA
Appendix - GSA
Create successful ePaper yourself
Turn your PDF publications into a flip-book with our unique Google optimized e-Paper software.
5. Stairway pressurization calculations where<br />
applicable.<br />
6. Calculations contained in The SFPE Handbook of<br />
Fire Protection Engineering for calculating sound<br />
attenuation through doors and walls for placement<br />
and location of fire alarm system audible notification<br />
appliances.<br />
Narrative.<br />
1. Building egress system.<br />
– Includes egress calculations and stairway exit<br />
capacities, remoteness, exit discharge, etc.<br />
2. All building fire alarm and suppression systems.<br />
3. Smoke control system(s), where applicable.<br />
4. Special fire protection systems (e.g., kitchen<br />
extinguishing system), where applicable.<br />
5. Fire resistance rating of building structural elements.<br />
– Coordinate with structural engineer.<br />
6. Fire alarm system.<br />
7. Interface of fire alarm system with Building<br />
Automation system and Security Systems.<br />
8. Review of building for compliance with life safety<br />
requirements and building security requirements.<br />
9. Interior finish requirements as they pertain to the life<br />
safety requirements.<br />
Drawings.<br />
1. Floor Plans showing:<br />
– Equipment spaces for fire protection systems<br />
(e.g., fire pump, fire alarm, etc.)<br />
– Fire protection water supply lines, fire hydrant<br />
locations, fire apparatus access roads, and fire<br />
lanes.<br />
– Standpipes and sprinkler risers.<br />
– Riser diagrams for sprinkler system.<br />
– Riser diagram for fire alarm system.<br />
– Remoteness of exit stairways.<br />
– Location of firewalls and smoke partitions.<br />
– Identification of occupancy type of every space<br />
and room in building.<br />
– Calculated occupant loads for every space and<br />
room in the building.<br />
– Location of special fire protection requirements<br />
(e.g., kitchens, computer rooms, storage, etc.)<br />
Electrical<br />
Calculations.<br />
1. Lighting calculations for a typical 186 m2 (2,000 sf)<br />
open office plan with system furniture.<br />
2. Lighting calculations for a typical one person private<br />
office.<br />
3. Power calculations from building entry to branch<br />
circuit panel.<br />
4. Load calculations.<br />
5. Life cycle cost analysis of luminaire/lamp system and<br />
associated controls.<br />
Narrative.<br />
1. Description of alternative power distribution<br />
schemes.<br />
– Compare the advantages and disadvantages of<br />
each approach. Include the source of power,<br />
potential for on-site generation, most economical<br />
voltage and primary versus secondary metering.<br />
2. Proposed power distribution scheme.<br />
– Provide a detailed description and justification for<br />
the selected scheme. Address special power and<br />
reliability requirements, including emergency<br />
power and UPS systems.<br />
3. Proposed lighting systems.<br />
– Discuss typical lighting system features, including<br />
fixture type, layout, and type of controls.<br />
– Discuss special spaces such as lobbies, auditoria,<br />
dining rooms and conference rooms.<br />
– Discuss exterior lighting scheme.<br />
320<br />
A.3<br />
F A CILI TIES S T AND ARDS FOR THE PUBLIC BUILDINGS SER VICE<br />
New Construction and Modernizations – Design Development<br />
Revised March 2005 – PBS-P100


