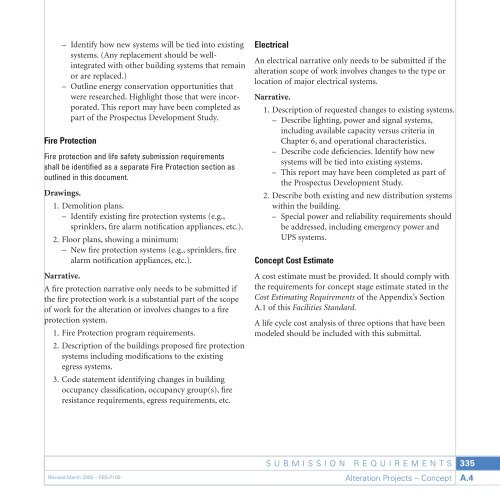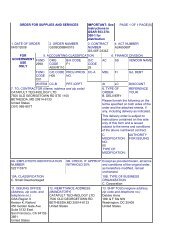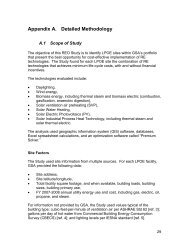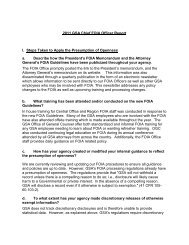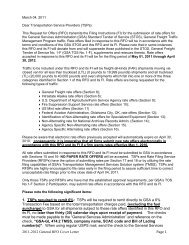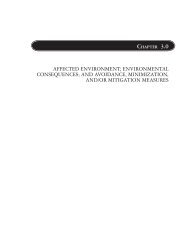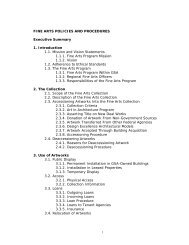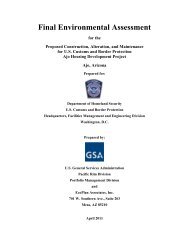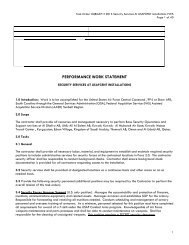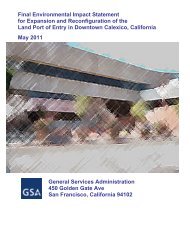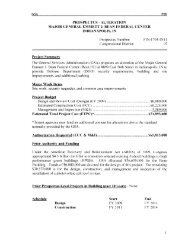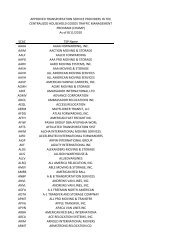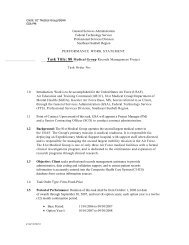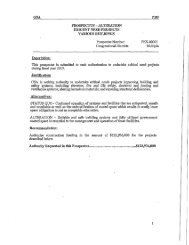Appendix - GSA
Appendix - GSA
Appendix - GSA
Create successful ePaper yourself
Turn your PDF publications into a flip-book with our unique Google optimized e-Paper software.
– Identify how new systems will be tied into existing<br />
systems. (Any replacement should be wellintegrated<br />
with other building systems that remain<br />
or are replaced.)<br />
– Outline energy conservation opportunities that<br />
were researched. Highlight those that were incorporated.<br />
This report may have been completed as<br />
part of the Prospectus Development Study.<br />
Fire Protection<br />
Fire protection and life safety submission requirements<br />
shall be identified as a separate Fire Protection section as<br />
outlined in this document.<br />
Drawings.<br />
1. Demolition plans.<br />
– Identify existing fire protection systems (e.g.,<br />
sprinklers, fire alarm notification appliances, etc.).<br />
2. Floor plans, showing a minimum:<br />
– New fire protection systems (e.g., sprinklers, fire<br />
alarm notification appliances, etc.).<br />
Narrative.<br />
A fire protection narrative only needs to be submitted if<br />
the fire protection work is a substantial part of the scope<br />
of work for the alteration or involves changes to a fire<br />
protection system.<br />
1. Fire Protection program requirements.<br />
2. Description of the buildings proposed fire protection<br />
systems including modifications to the existing<br />
egress systems.<br />
3. Code statement identifying changes in building<br />
occupancy classification, occupancy group(s), fire<br />
resistance requirements, egress requirements, etc.<br />
Electrical<br />
An electrical narrative only needs to be submitted if the<br />
alteration scope of work involves changes to the type or<br />
location of major electrical systems.<br />
Narrative.<br />
1. Description of requested changes to existing systems.<br />
– Describe lighting, power and signal systems,<br />
including available capacity versus criteria in<br />
Chapter 6, and operational characteristics.<br />
– Describe code deficiencies. Identify how new<br />
systems will be tied into existing systems.<br />
– This report may have been completed as part of<br />
the Prospectus Development Study.<br />
2. Describe both existing and new distribution systems<br />
within the building.<br />
– Special power and reliability requirements should<br />
be addressed, including emergency power and<br />
UPS systems.<br />
Concept Cost Estimate<br />
A cost estimate must be provided. It should comply with<br />
the requirements for concept stage estimate stated in the<br />
Cost Estimating Requirements of the <strong>Appendix</strong>’s Section<br />
A.1 of this Facilities Standard.<br />
A life cycle cost analysis of three options that have been<br />
modeled should be included with this submittal.<br />
Revised March 2005 – PBS-P100<br />
SUBMISSION REQUIREMENTS<br />
Alteration Projects – Concept<br />
335<br />
A.4


