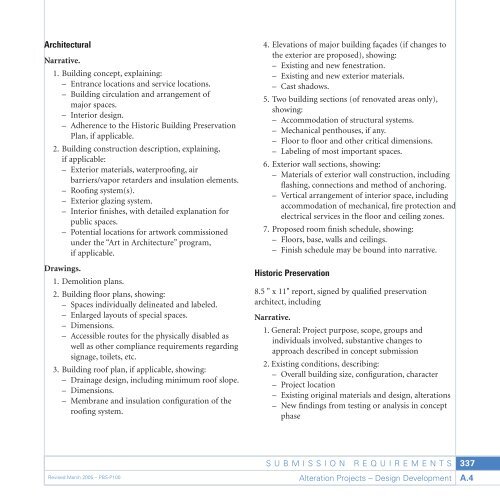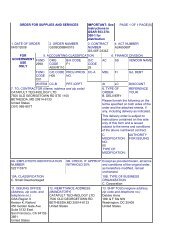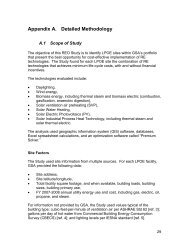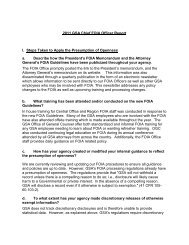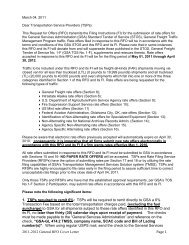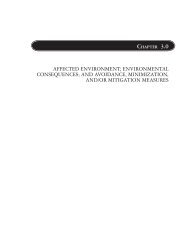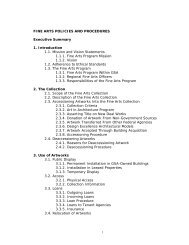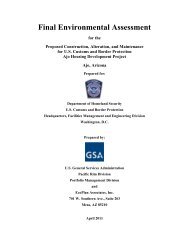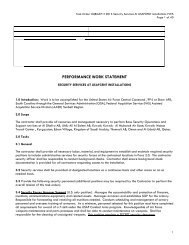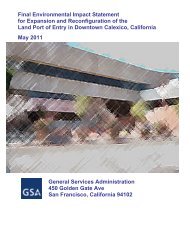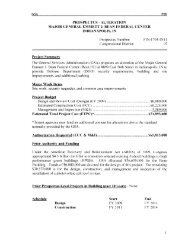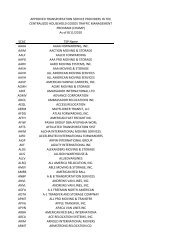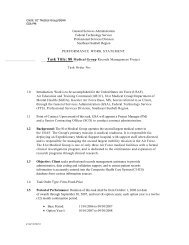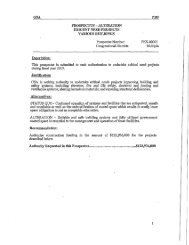Appendix - GSA
Appendix - GSA
Appendix - GSA
Create successful ePaper yourself
Turn your PDF publications into a flip-book with our unique Google optimized e-Paper software.
Architectural<br />
Narrative.<br />
1. Building concept, explaining:<br />
– Entrance locations and service locations.<br />
– Building circulation and arrangement of<br />
major spaces.<br />
– Interior design.<br />
– Adherence to the Historic Building Preservation<br />
Plan, if applicable.<br />
2. Building construction description, explaining,<br />
if applicable:<br />
– Exterior materials, waterproofing, air<br />
barriers/vapor retarders and insulation elements.<br />
– Roofing system(s).<br />
– Exterior glazing system.<br />
– Interior finishes, with detailed explanation for<br />
public spaces.<br />
– Potential locations for artwork commissioned<br />
under the “Art in Architecture” program,<br />
if applicable.<br />
Drawings.<br />
1. Demolition plans.<br />
2. Building floor plans, showing:<br />
– Spaces individually delineated and labeled.<br />
– Enlarged layouts of special spaces.<br />
– Dimensions.<br />
– Accessible routes for the physically disabled as<br />
well as other compliance requirements regarding<br />
signage, toilets, etc.<br />
3. Building roof plan, if applicable, showing:<br />
– Drainage design, including minimum roof slope.<br />
– Dimensions.<br />
– Membrane and insulation configuration of the<br />
roofing system.<br />
4. Elevations of major building façades (if changes to<br />
the exterior are proposed), showing:<br />
– Existing and new fenestration.<br />
– Existing and new exterior materials.<br />
– Cast shadows.<br />
5. Two building sections (of renovated areas only),<br />
showing:<br />
– Accommodation of structural systems.<br />
– Mechanical penthouses, if any.<br />
– Floor to floor and other critical dimensions.<br />
– Labeling of most important spaces.<br />
6. Exterior wall sections, showing:<br />
– Materials of exterior wall construction, including<br />
flashing, connections and method of anchoring.<br />
– Vertical arrangement of interior space, including<br />
accommodation of mechanical, fire protection and<br />
electrical services in the floor and ceiling zones.<br />
7. Proposed room finish schedule, showing:<br />
– Floors, base, walls and ceilings.<br />
– Finish schedule may be bound into narrative.<br />
Historic Preservation<br />
8.5 " x 11" report, signed by qualified preservation<br />
architect, including<br />
Narrative.<br />
1. General: Project purpose, scope, groups and<br />
individuals involved, substantive changes to<br />
approach described in concept submission<br />
2. Existing conditions, describing:<br />
– Overall building size, configuration, character<br />
– Project location<br />
– Existing original materials and design, alterations<br />
– New findings from testing or analysis in concept<br />
phase<br />
Revised March 2005 – PBS-P100<br />
SUBMISSION REQUIREMENTS<br />
337<br />
Alteration Projects – Design Development A.4


