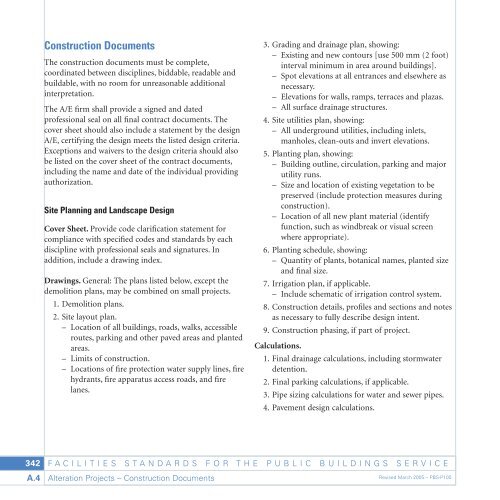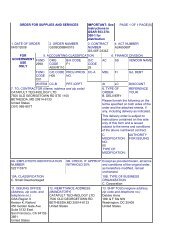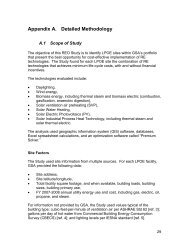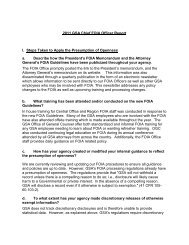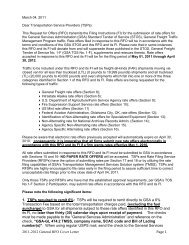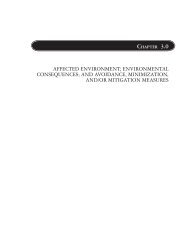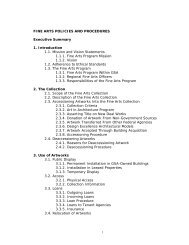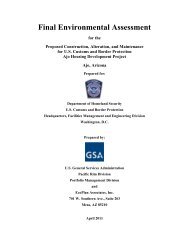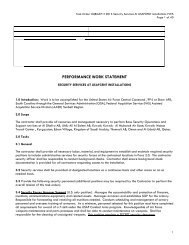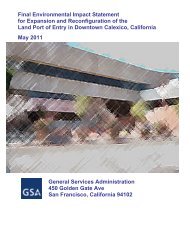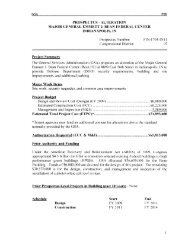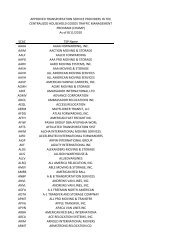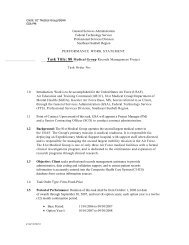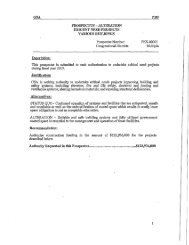Appendix - GSA
Appendix - GSA
Appendix - GSA
Create successful ePaper yourself
Turn your PDF publications into a flip-book with our unique Google optimized e-Paper software.
Construction Documents<br />
The construction documents must be complete,<br />
coordinated between disciplines, biddable, readable and<br />
buildable, with no room for unreasonable additional<br />
interpretation.<br />
The A/E firm shall provide a signed and dated<br />
professional seal on all final contract documents. The<br />
cover sheet should also include a statement by the design<br />
A/E, certifying the design meets the listed design criteria.<br />
Exceptions and waivers to the design criteria should also<br />
be listed on the cover sheet of the contract documents,<br />
including the name and date of the individual providing<br />
authorization.<br />
Site Planning and Landscape Design<br />
Cover Sheet. Provide code clarification statement for<br />
compliance with specified codes and standards by each<br />
discipline with professional seals and signatures. In<br />
addition, include a drawing index.<br />
Drawings. General: The plans listed below, except the<br />
demolition plans, may be combined on small projects.<br />
1. Demolition plans.<br />
2. Site layout plan.<br />
– Location of all buildings, roads, walks, accessible<br />
routes, parking and other paved areas and planted<br />
areas.<br />
– Limits of construction.<br />
– Locations of fire protection water supply lines, fire<br />
hydrants, fire apparatus access roads, and fire<br />
lanes.<br />
3. Grading and drainage plan, showing:<br />
– Existing and new contours [use 500 mm (2 foot)<br />
interval minimum in area around buildings].<br />
– Spot elevations at all entrances and elsewhere as<br />
necessary.<br />
– Elevations for walls, ramps, terraces and plazas.<br />
– All surface drainage structures.<br />
4. Site utilities plan, showing:<br />
– All underground utilities, including inlets,<br />
manholes, clean-outs and invert elevations.<br />
5. Planting plan, showing:<br />
– Building outline, circulation, parking and major<br />
utility runs.<br />
– Size and location of existing vegetation to be<br />
preserved (include protection measures during<br />
construction).<br />
– Location of all new plant material (identify<br />
function, such as windbreak or visual screen<br />
where appropriate).<br />
6. Planting schedule, showing:<br />
– Quantity of plants, botanical names, planted size<br />
and final size.<br />
7. Irrigation plan, if applicable.<br />
– Include schematic of irrigation control system.<br />
8. Construction details, profiles and sections and notes<br />
as necessary to fully describe design intent.<br />
9. Construction phasing, if part of project.<br />
Calculations.<br />
1. Final drainage calculations, including stormwater<br />
detention.<br />
2. Final parking calculations, if applicable.<br />
3. Pipe sizing calculations for water and sewer pipes.<br />
4. Pavement design calculations.<br />
342<br />
A.4<br />
F A CILI TIES S T AND ARDS FOR THE PUBLIC BUILDINGS SER VICE<br />
Alteration Projects – Construction Documents<br />
Revised March 2005 – PBS-P100


