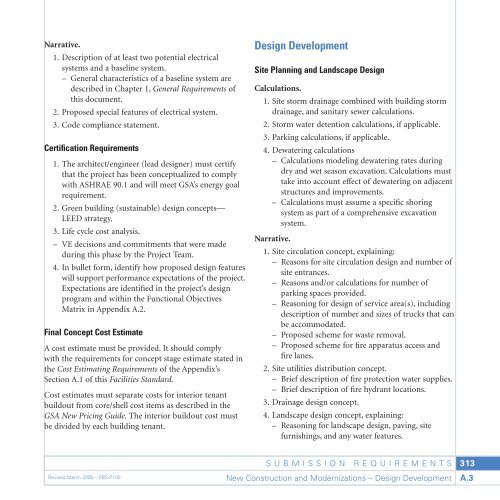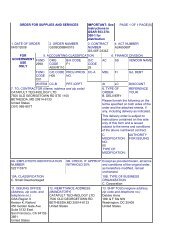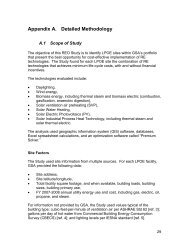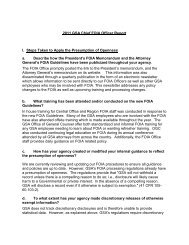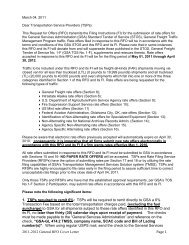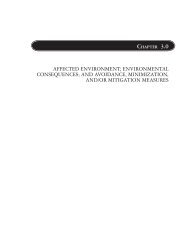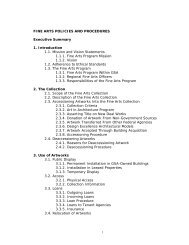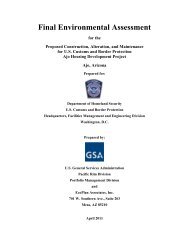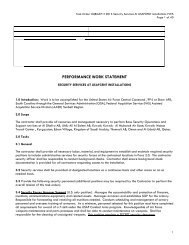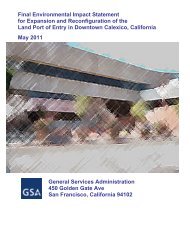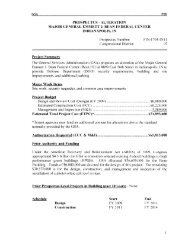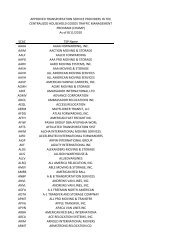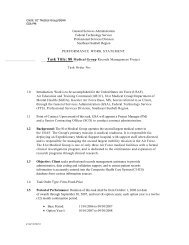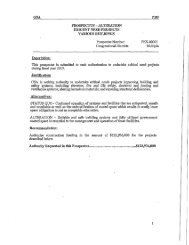Appendix - GSA
Appendix - GSA
Appendix - GSA
You also want an ePaper? Increase the reach of your titles
YUMPU automatically turns print PDFs into web optimized ePapers that Google loves.
Narrative.<br />
1. Description of at least two potential electrical<br />
systems and a baseline system.<br />
– General characteristics of a baseline system are<br />
described in Chapter 1, General Requirements of<br />
this document.<br />
2. Proposed special features of electrical system.<br />
3. Code compliance statement.<br />
Certification Requirements<br />
1. The architect/engineer (lead designer) must certify<br />
that the project has been conceptualized to comply<br />
with ASHRAE 90.1 and will meet <strong>GSA</strong>’s energy goal<br />
requirement.<br />
2. Green building (sustainable) design concepts—<br />
LEED strategy.<br />
3. Life cycle cost analysis.<br />
– VE decisions and commitments that were made<br />
during this phase by the Project Team.<br />
4. In bullet form, identify how proposed design features<br />
will support performance expectations of the project.<br />
Expectations are identified in the project’s design<br />
program and within the Functional Objectives<br />
Matrix in <strong>Appendix</strong> A.2.<br />
Final Concept Cost Estimate<br />
A cost estimate must be provided. It should comply<br />
with the requirements for concept stage estimate stated in<br />
the Cost Estimating Requirements of the <strong>Appendix</strong>’s<br />
Section A.1 of this Facilities Standard.<br />
Cost estimates must separate costs for interior tenant<br />
buildout from core/shell cost items as described in the<br />
<strong>GSA</strong> New Pricing Guide. The interior buildout cost must<br />
be divided by each building tenant.<br />
Design Development<br />
Site Planning and Landscape Design<br />
Calculations.<br />
1. Site storm drainage combined with building storm<br />
drainage, and sanitary sewer calculations.<br />
2. Storm water detention calculations, if applicable.<br />
3. Parking calculations, if applicable.<br />
4. Dewatering calculations<br />
– Calculations modeling dewatering rates during<br />
dry and wet season excavation. Calculations must<br />
take into account effect of dewatering on adjacent<br />
structures and improvements.<br />
– Calculations must assume a specific shoring<br />
system as part of a comprehensive excavation<br />
system.<br />
Narrative.<br />
1. Site circulation concept, explaining:<br />
– Reasons for site circulation design and number of<br />
site entrances.<br />
– Reasons and/or calculations for number of<br />
parking spaces provided.<br />
– Reasoning for design of service area(s), including<br />
description of number and sizes of trucks that can<br />
be accommodated.<br />
– Proposed scheme for waste removal.<br />
– Proposed scheme for fire apparatus access and<br />
fire lanes.<br />
2. Site utilities distribution concept.<br />
– Brief description of fire protection water supplies.<br />
– Brief description of fire hydrant locations.<br />
3. Drainage design concept.<br />
4. Landscape design concept, explaining:<br />
– Reasoning for landscape design, paving, site<br />
furnishings, and any water features.<br />
Revised March 2005 – PBS-P100<br />
SUBMISSION REQUIREMENTS<br />
New Construction and Modernizations – Design Development<br />
313<br />
A.3


