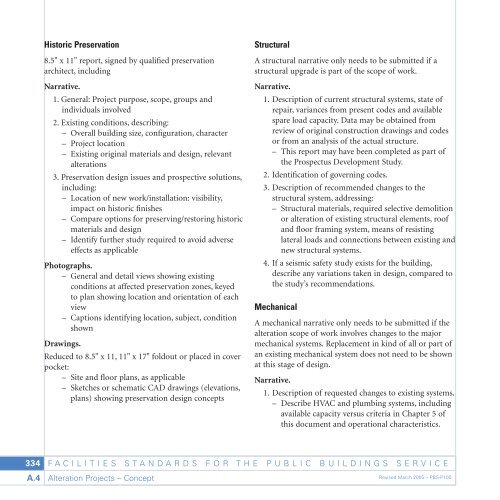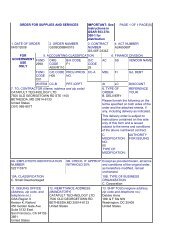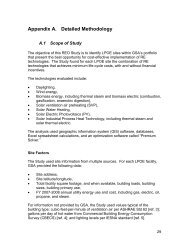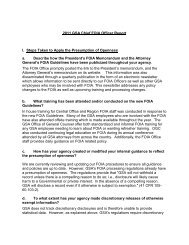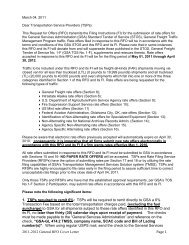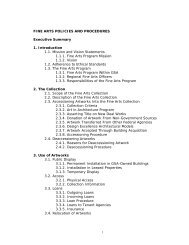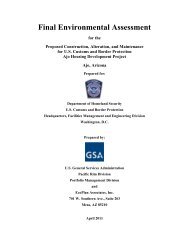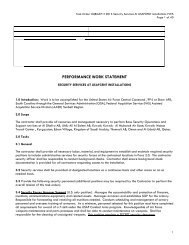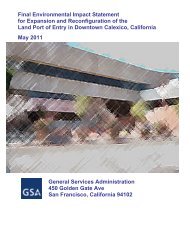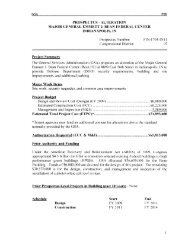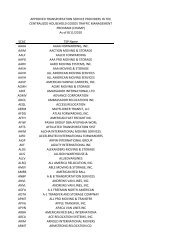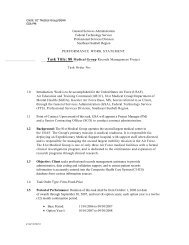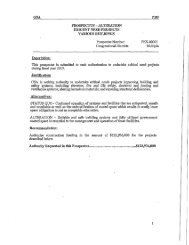Appendix - GSA
Appendix - GSA
Appendix - GSA
Create successful ePaper yourself
Turn your PDF publications into a flip-book with our unique Google optimized e-Paper software.
Historic Preservation<br />
8.5" x 11" report, signed by qualified preservation<br />
architect, including<br />
Narrative.<br />
1. General: Project purpose, scope, groups and<br />
individuals involved<br />
2. Existing conditions, describing:<br />
– Overall building size, configuration, character<br />
– Project location<br />
– Existing original materials and design, relevant<br />
alterations<br />
3. Preservation design issues and prospective solutions,<br />
including:<br />
– Location of new work/installation: visibility,<br />
impact on historic finishes<br />
– Compare options for preserving/restoring historic<br />
materials and design<br />
– Identify further study required to avoid adverse<br />
effects as applicable<br />
Photographs.<br />
– General and detail views showing existing<br />
conditions at affected preservation zones, keyed<br />
to plan showing location and orientation of each<br />
view<br />
– Captions identifying location, subject, condition<br />
shown<br />
Drawings.<br />
Reduced to 8.5" x 11, 11" x 17" foldout or placed in cover<br />
pocket:<br />
– Site and floor plans, as applicable<br />
– Sketches or schematic CAD drawings (elevations,<br />
plans) showing preservation design concepts<br />
Structural<br />
A structural narrative only needs to be submitted if a<br />
structural upgrade is part of the scope of work.<br />
Narrative.<br />
1. Description of current structural systems, state of<br />
repair, variances from present codes and available<br />
spare load capacity. Data may be obtained from<br />
review of original construction drawings and codes<br />
or from an analysis of the actual structure.<br />
– This report may have been completed as part of<br />
the Prospectus Development Study.<br />
2. Identification of governing codes.<br />
3. Description of recommended changes to the<br />
structural system, addressing:<br />
– Structural materials, required selective demolition<br />
or alteration of existing structural elements, roof<br />
and floor framing system, means of resisting<br />
lateral loads and connections between existing and<br />
new structural systems.<br />
4. If a seismic safety study exists for the building,<br />
describe any variations taken in design, compared to<br />
the study’s recommendations.<br />
Mechanical<br />
A mechanical narrative only needs to be submitted if the<br />
alteration scope of work involves changes to the major<br />
mechanical systems. Replacement in kind of all or part of<br />
an existing mechanical system does not need to be shown<br />
at this stage of design.<br />
Narrative.<br />
1. Description of requested changes to existing systems.<br />
– Describe HVAC and plumbing systems, including<br />
available capacity versus criteria in Chapter 5 of<br />
this document and operational characteristics.<br />
334<br />
A.4<br />
F A CILI TIES S T AND ARDS FOR THE PUBLIC BUILDINGS SER VICE<br />
Alteration Projects – Concept<br />
Revised March 2005 – PBS-P100


