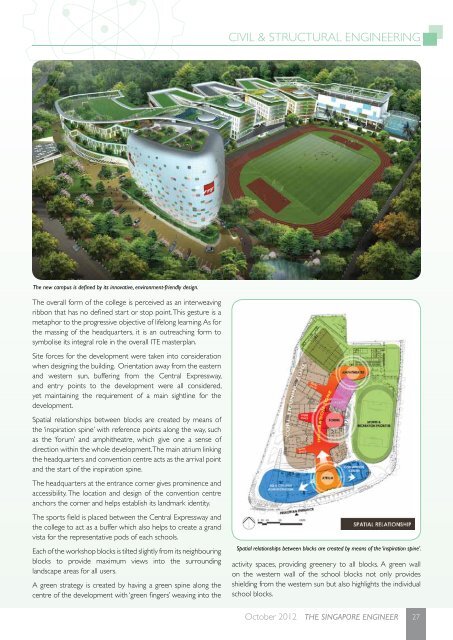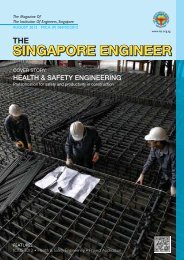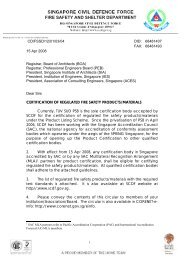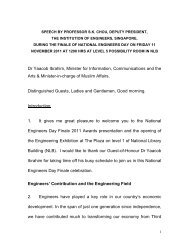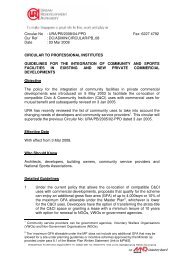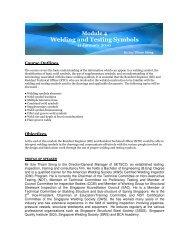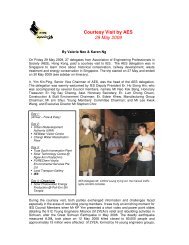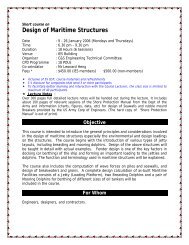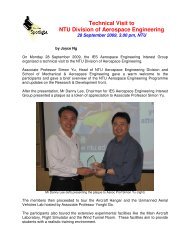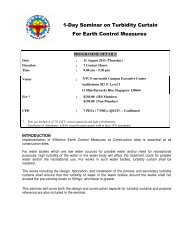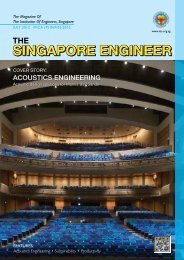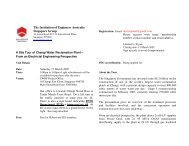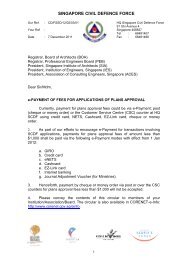singapore engineer singapore engineer singapore engineer
singapore engineer singapore engineer singapore engineer
singapore engineer singapore engineer singapore engineer
Create successful ePaper yourself
Turn your PDF publications into a flip-book with our unique Google optimized e-Paper software.
CIVIL & STRUCTURAL ENGINEERING<br />
The new campus is defined by its innovative, environment-friendly design.<br />
The overall form of the college is perceived as an interweaving<br />
ribbon that has no defined start or stop point. This gesture is a<br />
metaphor to the progressive objective of lifelong learning. As for<br />
the massing of the headquarters, it is an outreaching form to<br />
symbolise its integral role in the overall ITE masterplan.<br />
Site forces for the development were taken into consideration<br />
when designing the building. Orientation away from the eastern<br />
and western sun, buffering from the Central Expressway,<br />
and entry points to the development were all considered,<br />
yet maintaining the requirement of a main sightline for the<br />
development.<br />
Spatial relationships between blocks are created by means of<br />
the ‘inspiration spine’ with reference points along the way, such<br />
as the ‘forum’ and amphitheatre, which give one a sense of<br />
direction within the whole development. The main atrium linking<br />
the headquarters and convention centre acts as the arrival point<br />
and the start of the inspiration spine.<br />
The headquarters at the entrance corner gives prominence and<br />
accessibility. The location and design of the convention centre<br />
anchors the corner and helps establish its landmark identity.<br />
The sports field is placed between the Central Expressway and<br />
the college to act as a buffer which also helps to create a grand<br />
vista for the representative pods of each schools.<br />
Each of the workshop blocks is tilted slightly from its neighbouring<br />
blocks to provide maximum views into the surrounding<br />
landscape areas for all users.<br />
A green strategy is created by having a green spine along the<br />
centre of the development with ‘green fingers’ weaving into the<br />
Spatial relationships between blocks are created by means of the ‘inspiration spine’.<br />
activity spaces, providing greenery to all blocks. A green wall<br />
on the western wall of the school blocks not only provides<br />
shielding from the western sun but also highlights the individual<br />
school blocks.<br />
October 2012 THE SINGAPORE ENGINEER<br />
27


