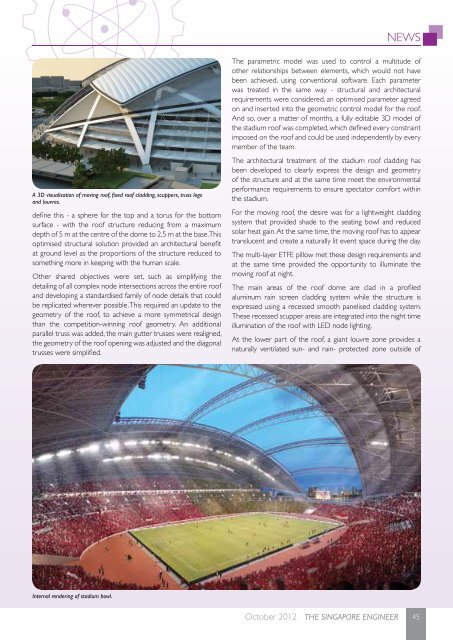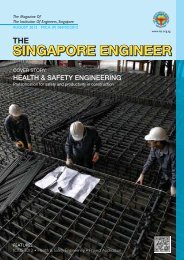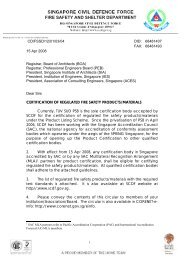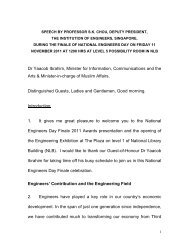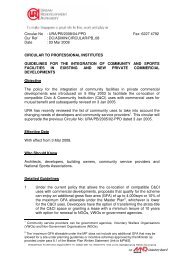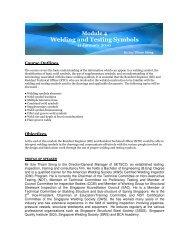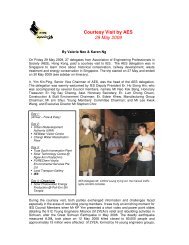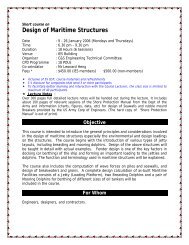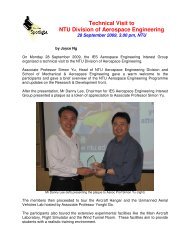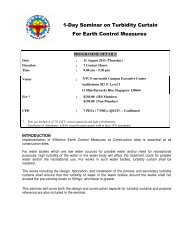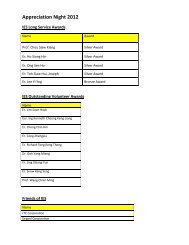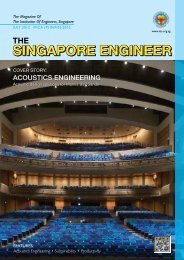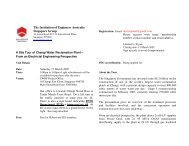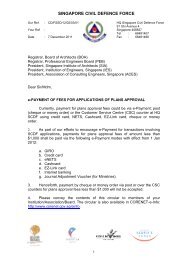singapore engineer singapore engineer singapore engineer
singapore engineer singapore engineer singapore engineer
singapore engineer singapore engineer singapore engineer
You also want an ePaper? Increase the reach of your titles
YUMPU automatically turns print PDFs into web optimized ePapers that Google loves.
NEWS<br />
A 3D visualisation of moving roof, fixed roof cladding, scuppers, truss legs<br />
and louvres.<br />
define this - a sphere for the top and a torus for the bottom<br />
surface - with the roof structure reducing from a maximum<br />
depth of 5 m at the centre of the dome to 2.5 m at the base. This<br />
optimised structural solution provided an architectural benefit<br />
at ground level as the proportions of the structure reduced to<br />
something more in keeping with the human scale.<br />
Other shared objectives were set, such as simplifying the<br />
detailing of all complex node intersections across the entire roof<br />
and developing a standardised family of node details that could<br />
be replicated wherever possible. This required an update to the<br />
geometry of the roof, to achieve a more symmetrical design<br />
than the competition-winning roof geometry. An additional<br />
parallel truss was added, the main gutter trusses were realigned,<br />
the geometry of the roof opening was adjusted and the diagonal<br />
trusses were simplified.<br />
The parametric model was used to control a multitude of<br />
other relationships between elements, which would not have<br />
been achieved, using conventional software. Each parameter<br />
was treated in the same way - structural and architectural<br />
requirements were considered, an optimised parameter agreed<br />
on and inserted into the geometric control model for the roof.<br />
And so, over a matter of months, a fully editable 3D model of<br />
the stadium roof was completed, which defined every constraint<br />
imposed on the roof and could be used independently by every<br />
member of the team.<br />
The architectural treatment of the stadium roof cladding has<br />
been developed to clearly express the design and geometry<br />
of the structure and at the same time meet the environmental<br />
performance requirements to ensure spectator comfort within<br />
the stadium.<br />
For the moving roof, the desire was for a lightweight cladding<br />
system that provided shade to the seating bowl and reduced<br />
solar heat gain. At the same time, the moving roof has to appear<br />
translucent and create a naturally lit event space during the day.<br />
The multi-layer ETFE pillow met these design requirements and<br />
at the same time provided the opportunity to illuminate the<br />
moving roof at night.<br />
The main areas of the roof dome are clad in a profiled<br />
aluminum rain screen cladding system while the structure is<br />
expressed using a recessed smooth panelised cladding system.<br />
These recessed scupper areas are integrated into the night time<br />
illumination of the roof with LED node lighting.<br />
At the lower part of the roof, a giant louvre zone provides a<br />
naturally ventilated sun- and rain- protected zone outside of<br />
Internal rendering of stadium bowl.<br />
October 2012 THE SINGAPORE ENGINEER<br />
45


