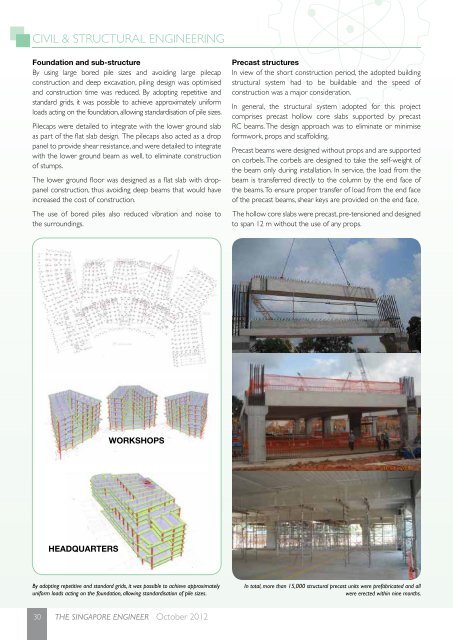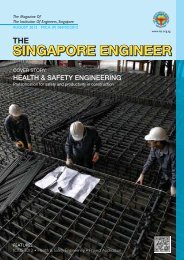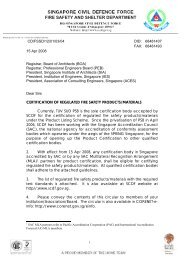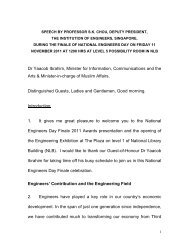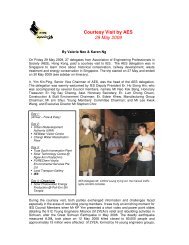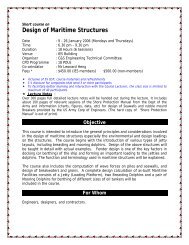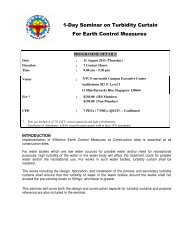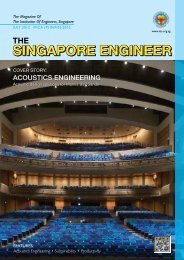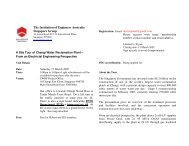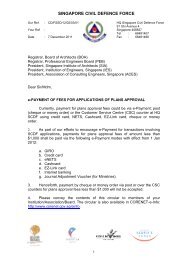singapore engineer singapore engineer singapore engineer
singapore engineer singapore engineer singapore engineer
singapore engineer singapore engineer singapore engineer
You also want an ePaper? Increase the reach of your titles
YUMPU automatically turns print PDFs into web optimized ePapers that Google loves.
CIVIL & STRUCTURAL ENGINEERING<br />
Foundation and sub-structure<br />
By using large bored pile sizes and avoiding large pilecap<br />
construction and deep excavation, piling design was optimised<br />
and construction time was reduced. By adopting repetitive and<br />
standard grids, it was possible to achieve approximately uniform<br />
loads acting on the foundation, allowing standardisation of pile sizes.<br />
Pilecaps were detailed to integrate with the lower ground slab<br />
as part of the flat slab design. The pilecaps also acted as a drop<br />
panel to provide shear resistance, and were detailed to integrate<br />
with the lower ground beam as well, to eliminate construction<br />
of stumps.<br />
The lower ground floor was designed as a flat slab with droppanel<br />
construction, thus avoiding deep beams that would have<br />
increased the cost of construction.<br />
The use of bored piles also reduced vibration and noise to<br />
the surroundings.<br />
Precast structures<br />
In view of the short construction period, the adopted building<br />
structural system had to be buildable and the speed of<br />
construction was a major consideration.<br />
In general, the structural system adopted for this project<br />
comprises precast hollow core slabs supported by precast<br />
RC beams. The design approach was to eliminate or minimise<br />
formwork, props and scaffolding.<br />
Precast beams were designed without props and are supported<br />
on corbels. The corbels are designed to take the self-weight of<br />
the beam only during installation. In service, the load from the<br />
beam is transferred directly to the column by the end face of<br />
the beams. To ensure proper transfer of load from the end face<br />
of the precast beams, shear keys are provided on the end face.<br />
The hollow core slabs were precast, pre-tensioned and designed<br />
to span 12 m without the use of any props.<br />
WORKSHOPS<br />
HEADQUARTERS<br />
By adopting repetitive and standard grids, it was possible to achieve approximately<br />
uniform loads acting on the foundation, allowing standardisation of pile sizes.<br />
In total, more than 15,000 structural precast units were prefabricated and all<br />
were erected within nine months.<br />
30 THE SINGAPORE ENGINEER October 2012


