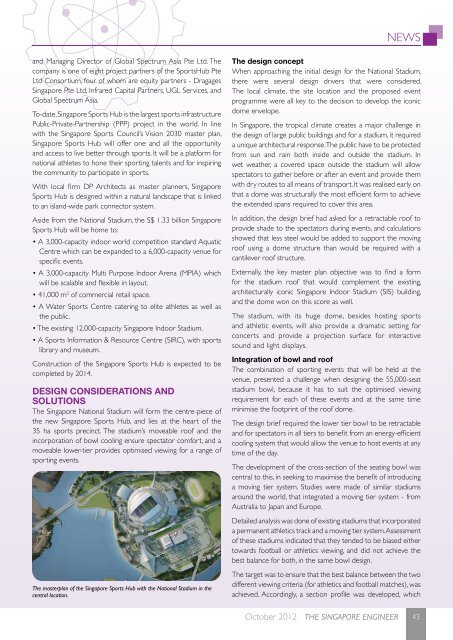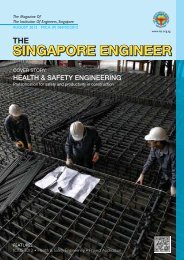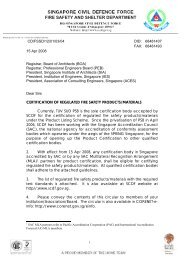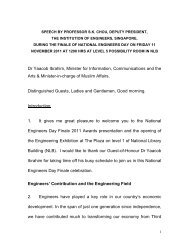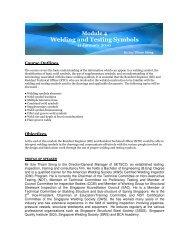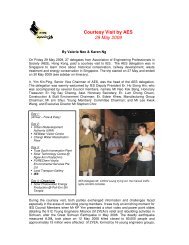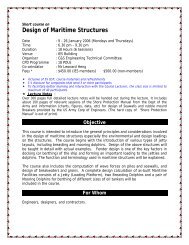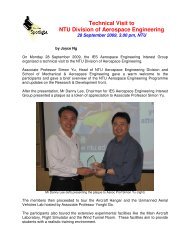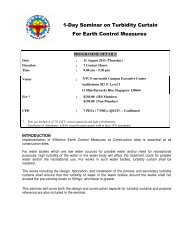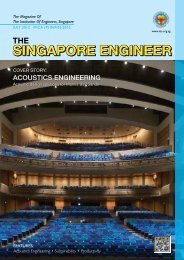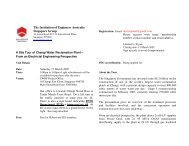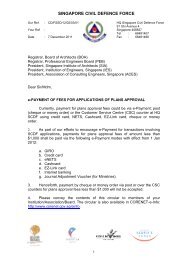singapore engineer singapore engineer singapore engineer
singapore engineer singapore engineer singapore engineer
singapore engineer singapore engineer singapore engineer
Create successful ePaper yourself
Turn your PDF publications into a flip-book with our unique Google optimized e-Paper software.
NEWS<br />
and Managing Director of Global Spectrum Asia Pte Ltd. The<br />
company is one of eight project partners of the SportsHub Pte<br />
Ltd Consortium, four of whom are equity partners - Dragages<br />
Singapore Pte Ltd, Infrared Capital Partners, UGL Services, and<br />
Global Spectrum Asia.<br />
To-date, Singapore Sports Hub is the largest sports infrastructure<br />
Public-Private-Partnership (PPP) project in the world. In line<br />
with the Singapore Sports Council’s Vision 2030 master plan,<br />
Singapore Sports Hub will offer one and all the opportunity<br />
and access to live better through sports. It will be a platform for<br />
national athletes to hone their sporting talents and for inspiring<br />
the community to participate in sports.<br />
With local firm DP Architects as master planners, Singapore<br />
Sports Hub is designed within a natural landscape that is linked<br />
to an island-wide park connector system.<br />
Aside from the National Stadium, the S$ 1.33 billion Singapore<br />
Sports Hub will be home to:<br />
• A 3,000-capacity indoor world competition standard Aquatic<br />
Centre which can be expanded to a 6,000-capacity venue for<br />
specific events.<br />
• A 3,000-capacity Multi Purpose Indoor Arena (MPIA) which<br />
will be scalable and flexible in layout.<br />
• 41,000 m 2 of commercial retail space.<br />
• A Water Sports Centre catering to elite athletes as well as<br />
the public.<br />
• The existing 12,000-capacity Singapore Indoor Stadium.<br />
• A Sports Information & Resource Centre (SIRC), with sports<br />
library and museum.<br />
Construction of the Singapore Sports Hub is expected to be<br />
completed by 2014.<br />
DESIGN CONSIDERATIONS AND<br />
SOLUTIONS<br />
The Singapore National Stadium will form the centre-piece of<br />
the new Singapore Sports Hub, and lies at the heart of the<br />
35 ha sports precinct. The stadium’s moveable roof and the<br />
incorporation of bowl cooling ensure spectator comfort, and a<br />
moveable lower-tier provides optimised viewing for a range of<br />
sporting events.<br />
The masterplan of the Singapore Sports Hub with the National Stadium in the<br />
central location.<br />
The design concept<br />
When approaching the initial design for the National Stadium,<br />
there were several design drivers that were considered.<br />
The local climate, the site location and the proposed event<br />
programme were all key to the decision to develop the iconic<br />
dome envelope.<br />
In Singapore, the tropical climate creates a major challenge in<br />
the design of large public buildings and for a stadium, it required<br />
a unique architectural response. The public have to be protected<br />
from sun and rain both inside and outside the stadium. In<br />
wet weather, a covered space outside the stadium will allow<br />
spectators to gather before or after an event and provide them<br />
with dry routes to all means of transport. It was realised early on<br />
that a dome was structurally the most efficient form to achieve<br />
the extended spans required to cover this area.<br />
In addition, the design brief had asked for a retractable roof to<br />
provide shade to the spectators during events, and calculations<br />
showed that less steel would be added to support the moving<br />
roof using a dome structure than would be required with a<br />
cantilever roof structure.<br />
Externally, the key master plan objective was to find a form<br />
for the stadium roof that would complement the existing,<br />
architecturally iconic Singapore Indoor Stadium (SIS) building,<br />
and the dome won on this score as well.<br />
The stadium, with its huge dome, besides hosting sports<br />
and athletic events, will also provide a dramatic setting for<br />
concerts and provide a projection surface for interactive<br />
sound and light displays.<br />
Integration of bowl and roof<br />
The combination of sporting events that will be held at the<br />
venue, presented a challenge when designing the 55,000-seat<br />
stadium bowl, because it has to suit the optimised viewing<br />
requirement for each of these events and at the same time<br />
minimise the footprint of the roof dome.<br />
The design brief required the lower tier bowl to be retractable<br />
and for spectators in all tiers to benefit from an energy-efficient<br />
cooling system that would allow the venue to host events at any<br />
time of the day.<br />
The development of the cross-section of the seating bowl was<br />
central to this, in seeking to maximise the benefit of introducing<br />
a moving tier system. Studies were made of similar stadiums<br />
around the world, that integrated a moving tier system - from<br />
Australia to Japan and Europe.<br />
Detailed analysis was done of existing stadiums that incorporated<br />
a permanent athletics track and a moving tier system. Assessment<br />
of these stadiums indicated that they tended to be biased either<br />
towards football or athletics viewing, and did not achieve the<br />
best balance for both, in the same bowl design.<br />
The target was to ensure that the best balance between the two<br />
different viewing criteria (for athletics and football matches), was<br />
achieved. Accordingly, a section profile was developed, which<br />
October 2012 THE SINGAPORE ENGINEER<br />
43


