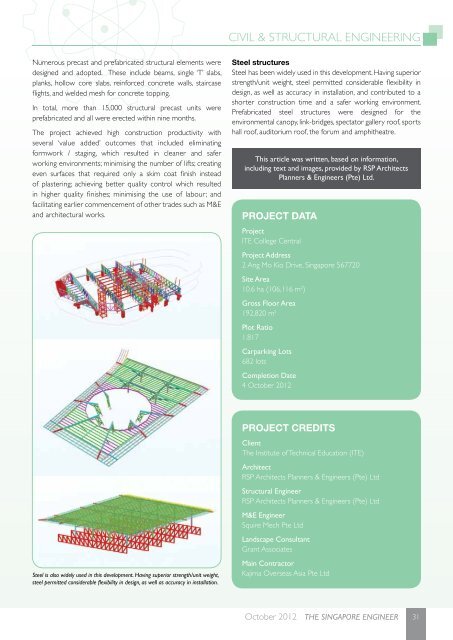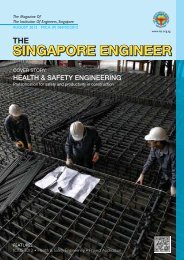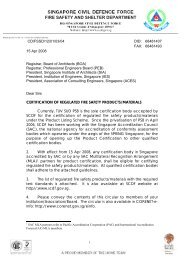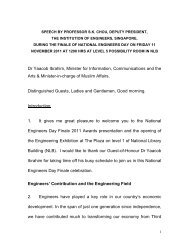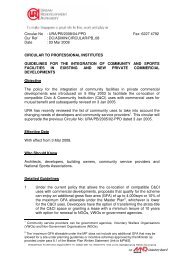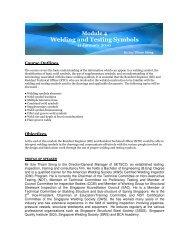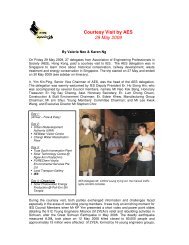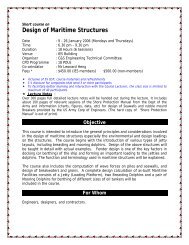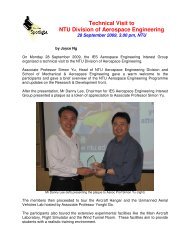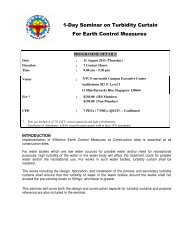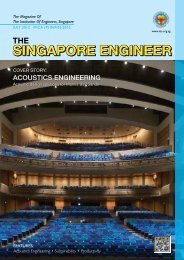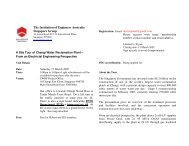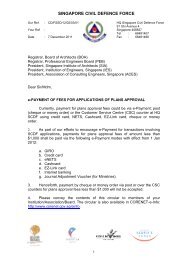singapore engineer singapore engineer singapore engineer
singapore engineer singapore engineer singapore engineer
singapore engineer singapore engineer singapore engineer
Create successful ePaper yourself
Turn your PDF publications into a flip-book with our unique Google optimized e-Paper software.
CIVIL & STRUCTURAL ENGINEERING<br />
Numerous precast and prefabricated structural elements were<br />
designed and adopted. These include beams, single ‘T’ slabs,<br />
planks, hollow core slabs, reinforced concrete walls, staircase<br />
flights, and welded mesh for concrete topping.<br />
In total, more than 15,000 structural precast units were<br />
prefabricated and all were erected within nine months.<br />
The project achieved high construction productivity with<br />
several ‘value added’ outcomes that included eliminating<br />
formwork / staging, which resulted in cleaner and safer<br />
working environments; minimising the number of lifts; creating<br />
even surfaces that required only a skim coat finish instead<br />
of plastering; achieving better quality control which resulted<br />
in higher quality finishes; minimising the use of labour; and<br />
facilitating earlier commencement of other trades such as M&E<br />
and architectural works.<br />
Steel structures<br />
Steel has been widely used in this development. Having superior<br />
strength/unit weight, steel permitted considerable flexibility in<br />
design, as well as accuracy in installation, and contributed to a<br />
shorter construction time and a safer working environment.<br />
Prefabricated steel structures were designed for the<br />
environmental canopy, link-bridges, spectator gallery roof, sports<br />
hall roof, auditorium roof, the forum and amphitheatre.<br />
This article was written, based on information,<br />
including text and images, provided by RSP Architects<br />
Planners & Engineers (Pte) Ltd.<br />
PROJECT DATA<br />
Project<br />
ITE College Central<br />
Project Address<br />
2 Ang Mo Kio Drive, Singapore 567720<br />
Site Area<br />
10.6 ha (106,116 m 2 )<br />
Gross Floor Area<br />
192,820 m 2<br />
Plot Ratio<br />
1.817<br />
Carparking Lots<br />
682 lots<br />
Completion Date<br />
4 October 2012<br />
Steel is also widely used in this development. Having superior strength/unit weight,<br />
steel permitted considerable flexibility in design, as well as accuracy in installation.<br />
PROJECT CREDITS<br />
Client<br />
The Institute of Technical Education (ITE)<br />
Architect<br />
RSP Architects Planners & Engineers (Pte) Ltd<br />
Structural Engineer<br />
RSP Architects Planners & Engineers (Pte) Ltd<br />
M&E Engineer<br />
Squire Mech Pte Ltd<br />
Landscape Consultant<br />
Grant Associates<br />
Main Contractor<br />
Kajima Overseas Asia Pte Ltd<br />
October 2012 THE SINGAPORE ENGINEER<br />
31


