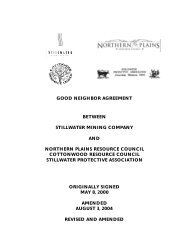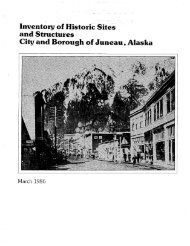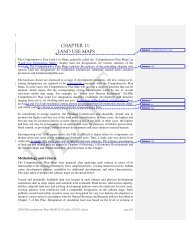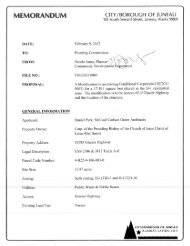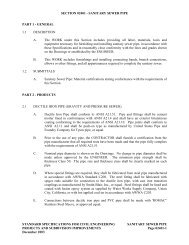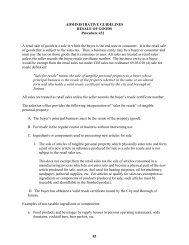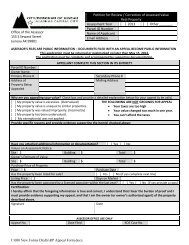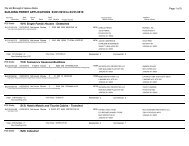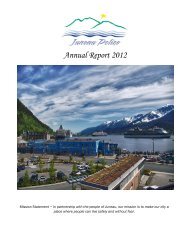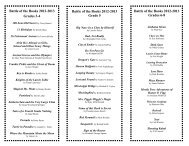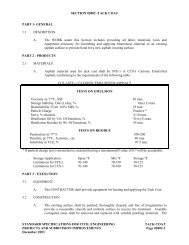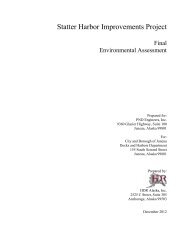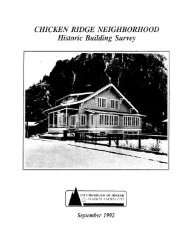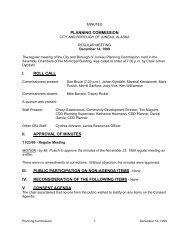'TELEPHONE HILL - City and Borough of Juneau
'TELEPHONE HILL - City and Borough of Juneau
'TELEPHONE HILL - City and Borough of Juneau
You also want an ePaper? Increase the reach of your titles
YUMPU automatically turns print PDFs into web optimized ePapers that Google loves.
ALEXANDER HOUSE<br />
The Alex<strong>and</strong>er House, 120 West First Street, is adjacent to the Percy<br />
Reynolds House. Both structures face south <strong>and</strong> overlook Gastineau Channel <strong>and</strong><br />
Douglas Isl<strong>and</strong>.<br />
Two names are associated with this site: Captain Charles Tibbets <strong>and</strong> Judge<br />
George Forest Alex<strong>and</strong>er. Captain Tibbets <strong>and</strong> his wife owned the site from 1889<br />
until it was sold by his estate in 1931. Tibbets, a mariner, was associated<br />
with.the ownership <strong>and</strong> operation <strong>of</strong> the first <strong>Juneau</strong>-Douglas ferry boat company<br />
(Davis 1893). For a number <strong>of</strong> years he was skipper <strong>of</strong> crafts for the <strong>Juneau</strong><br />
Ferry <strong>and</strong> Navigation Company, which took over the ferry operation between <strong>Juneau</strong><br />
<strong>and</strong> Douglas. Later he was in comm<strong>and</strong> <strong>of</strong> crafts for the United States Bureau <strong>of</strong><br />
Fisheries. Toward the end <strong>of</strong> his life he operated a c<strong>and</strong>y store on Main <strong>and</strong><br />
Third Streets (Daily Alaskan Empire 1931).<br />
Alex<strong>and</strong>er purchased the site in 1938 <strong>and</strong> constructed a house in 1939 (<strong>City</strong><br />
<strong>of</strong> <strong>Juneau</strong> 1901-1951). He was the U.S. District Judge, First Judicial District,<br />
<strong>Juneau</strong> from 1933 to 1947 (Atwood, DeArmond 1967). The structure is currently<br />
owned by the Southeastern Newspaper Corporation.<br />
This bungalow-style, It story, 24'x36' structure, encompasses 1,028 square<br />
feet. It has a green stucco exterior <strong>and</strong> an intersecting cedar-shingle gable<br />
ro<strong>of</strong> with minimal eaves <strong>and</strong> original chimney. Wood steps lead up to the front"<br />
entry located on the south facade. The entry is sheltered by a shed-ro<strong>of</strong>ed open<br />
canopy. The single, shed-ro<strong>of</strong>, front dormer contains a double-hung sash window.<br />
The front gable has two double-hung sash windows with new exterior storm panes.<br />
There are two double-hung sash windows on the east <strong>and</strong> west gable ends. The<br />
-69-



