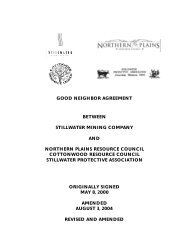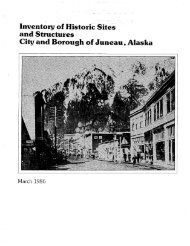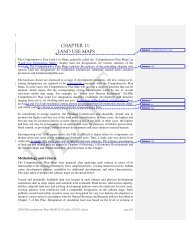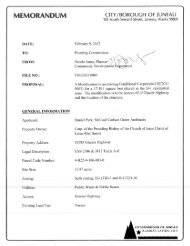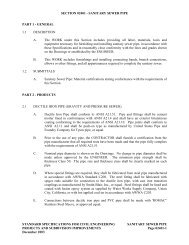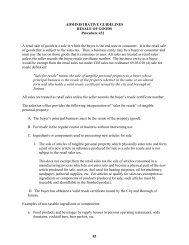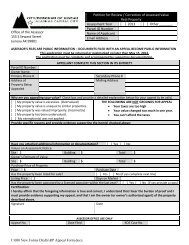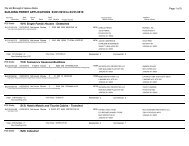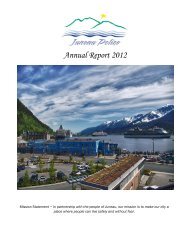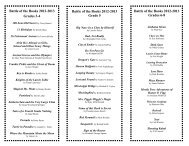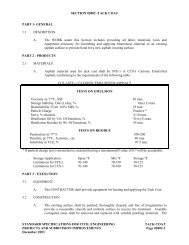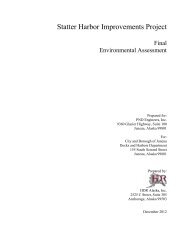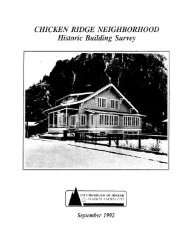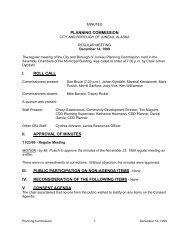'TELEPHONE HILL - City and Borough of Juneau
'TELEPHONE HILL - City and Borough of Juneau
'TELEPHONE HILL - City and Borough of Juneau
Create successful ePaper yourself
Turn your PDF publications into a flip-book with our unique Google optimized e-Paper software.
TELEPHONE <strong>HILL</strong><br />
BOSCH-CARRIGAN HOUSE<br />
multi-lite, fixed-sash, large picture <strong>and</strong> casement. A few windows exhibit a<br />
diagonal, leaded-glass pattern.<br />
The extended front entry was originally an open porch. It was enclosed ; n<br />
the 1930s with numerous multi-lite windows (Carrigan 1983). .The Carrigans<br />
reconstructed the extensiori in the 1970s. Fixed-sash windows replaced the<br />
multi-lites. The original single leaf, three-paneled door to the 5'x12' front<br />
entry <strong>and</strong> the inner door to the house were retained. The inner door has beveled<br />
glass with fir trim <strong>and</strong> beveled-glass side panels.<br />
Contemporary structural alterations include a shed-ro<strong>of</strong> dormer on the south<br />
facade with clapboard siding <strong>and</strong> two picture windows. A decorative bay window<br />
on the south facade's first floor was replaced with a picture window. Several<br />
other fixed-sash windows were installed on the front <strong>and</strong> rear facades, <strong>and</strong> a<br />
wood deck <strong>and</strong> concrete walkway were placed along the north <strong>and</strong> east facades. A<br />
small, enclosed rear entry stoop was reconstructed by the Carrigans. The<br />
above-grade concrete block basement was completed in the 1970s.<br />
The interior consists <strong>of</strong> a living room, dining room, kitchen, small sewing<br />
room, vestibule <strong>and</strong> bath. The kitchen <strong>and</strong> bath, with acoustic-tile ceilings,<br />
have undergone extensive remodeling. Original features include an ornate<br />
sideboard or "pass-through" with leaded-glass windows located between the living<br />
"<strong>and</strong> dining rooms. A partial wall divider between the living <strong>and</strong> dining rooms<br />
displays book shelves <strong>and</strong> leaded glass. An original stairwell leads to a second<br />
floor l<strong>and</strong>ing. The second floor has a remodeled bath, <strong>and</strong> its two bedrooms were<br />
enl arged when the south facade dormer was constructed. Adjacent to the north<br />
facade sits a wood-framed, 11'x20', one-bay garage with a vertical sliding door.<br />
The structure has a medium-pitched gable ro<strong>of</strong>, extended eaves <strong>and</strong> verges with<br />
exposed rafter ends <strong>and</strong> cedar shingle siding.<br />
-38-



