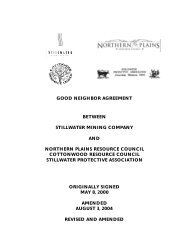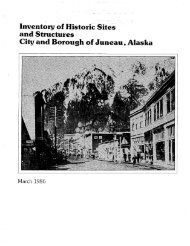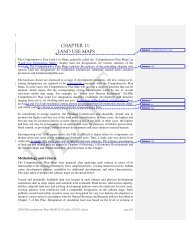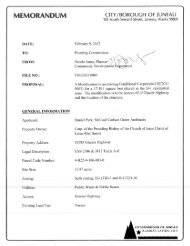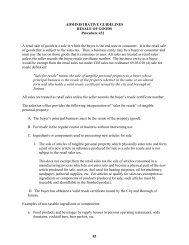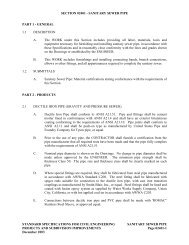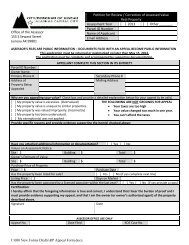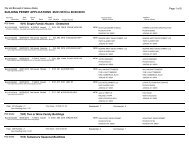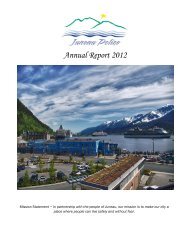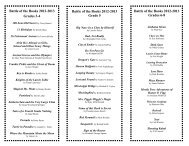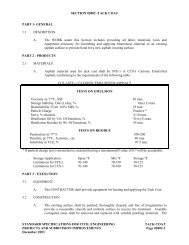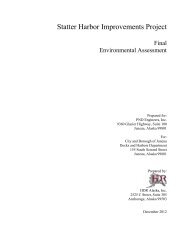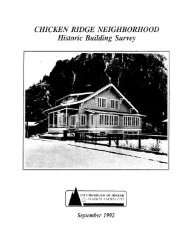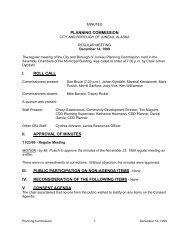'TELEPHONE HILL - City and Borough of Juneau
'TELEPHONE HILL - City and Borough of Juneau
'TELEPHONE HILL - City and Borough of Juneau
You also want an ePaper? Increase the reach of your titles
YUMPU automatically turns print PDFs into web optimized ePapers that Google loves.
TELEPHONE <strong>HILL</strong><br />
MARTIN-JOHNSTON HOUSE<br />
.1915, Harkrader ran unsuccessfully for the city council as a Socialist<br />
(DeArmond 1967).<br />
The main section <strong>of</strong> the Martin-Johnston House is a Ii-story, 31'x22.5 1<br />
. "eclectic" dwelling. Its steeply pitched, wood-shingled gable ro<strong>of</strong>, with<br />
mi nima 1 eaves <strong>and</strong> verges <strong>and</strong> an overl appi ng<br />
front gab1e, is representati ve <strong>of</strong><br />
the Tudor housing style introduced into Alaska during the 1930s <strong>and</strong> 1940s.<br />
Other decorative features include an original linked-top, cement-block chimney<br />
built against the south facade. An original front door with ornate cast iron<br />
viewer is located on the extended east facade vestibule. The main entrance,<br />
however, is now accessed via a contemporary wood- deck <strong>and</strong> steps on the north<br />
facade. Exterior siding consists <strong>of</strong> wood shinqles. Windows are symmetrically<br />
placed <strong>and</strong> double-hung sash.<br />
The' foundation is reinforced concrete.<br />
The interior was<br />
remodeled for <strong>of</strong>fice use, <strong>and</strong> the 8i-foot-high walls were<br />
replastered <strong>and</strong> painted white. The kitchen was converted into a reception <strong>and</strong><br />
<strong>of</strong>fice area (McDowell 1983). The second floor bedroom was also converted into<br />
an <strong>of</strong>fice. Original features remaining include: fine hardwood floors, curved<br />
archways <strong>and</strong> ceilings, a brick fireplace <strong>and</strong> ornate lighting fixtures.<br />
In 1943 a rectangular, 31 IxI6.5 1 , one-story, shed-ro<strong>of</strong> apartment was<br />
constructed on the rear <strong>of</strong> the house. Exterior siding is T-1-11. The windows<br />
are predominantly fixed-sash with transoms <strong>and</strong> double-hung sash. The interior<br />
consists <strong>of</strong> a low-ceiling kitchen, bedroom, bath <strong>and</strong> storage room. Front <strong>and</strong><br />
rear entrances have original doors. Other original features include:<br />
decorative light fixtures, s<strong>of</strong>twood floors, kitchen cabinets <strong>and</strong> cupboards, <strong>and</strong><br />
plaster walls.<br />
In 1962 a rectangular, 14.5 Ix24.5 1 ,<br />
flat-ro<strong>of</strong> garage was constructed north<br />
<strong>of</strong> the house next to the West Second Street right-<strong>of</strong>-way.<br />
storm destroyed the structure (Johnston 1983).<br />
However, a 1981 wind<br />
-57-



