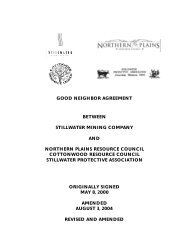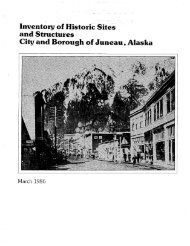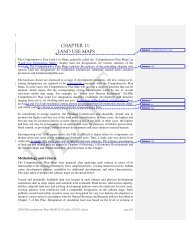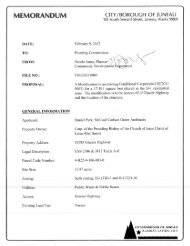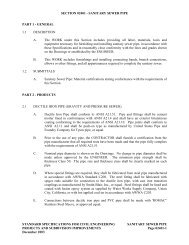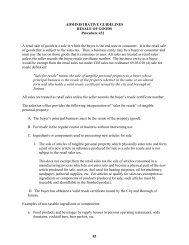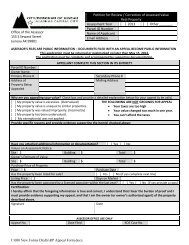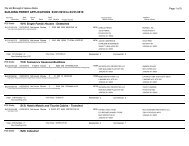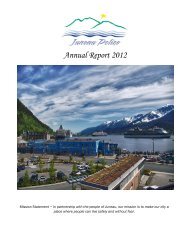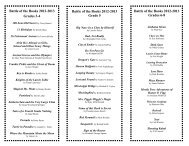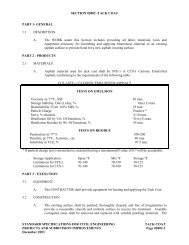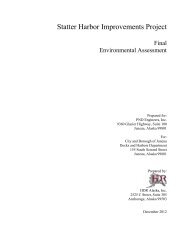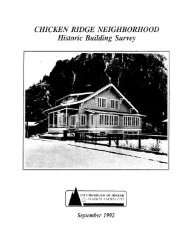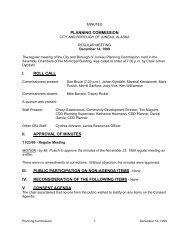'TELEPHONE HILL - City and Borough of Juneau
'TELEPHONE HILL - City and Borough of Juneau
'TELEPHONE HILL - City and Borough of Juneau
You also want an ePaper? Increase the reach of your titles
YUMPU automatically turns print PDFs into web optimized ePapers that Google loves.
TELEPHONE <strong>HILL</strong><br />
PETERSON-KASNICK HOUSE<br />
The Henris extended the L-ubaped portion <strong>of</strong> the bui 1di ng in 1968 to its<br />
current size, 26'x68'.<br />
Records indicate the child care center was housed in the<br />
basement. Today, however, the structure serves as a multi-family dwelling. The<br />
owners occupy the addition1s main floors, <strong>and</strong> the basement is divid~d<br />
into three<br />
efficiency apartments.<br />
The original building contains a single un-it.<br />
The Peterson-Kasni ck House IS· eel ecti c appearance is caused by numerous<br />
additions to the original structure. The northern portion <strong>of</strong> the residence<br />
encloses John Peterson's original building. This portion displays a hip ro<strong>of</strong><br />
intersecting with the gable ro<strong>of</strong> <strong>of</strong> a later addition.<br />
A shake ro<strong>of</strong> covers the<br />
entire structure; shakes cover the main level <strong>of</strong> the building. The south<br />
facade <strong>of</strong> the northern portion has· a picture window with sidelites which allow a<br />
sweeping view <strong>of</strong> Gastineau Channel.<br />
Two double-hung sash windows are located on<br />
all three facades <strong>of</strong> the original structure.<br />
Poured concrete stairs lead to the<br />
apartment entry.<br />
The wooden front door has a porthole window, <strong>and</strong>ah original<br />
door remains on the small porch on the north facade.<br />
Building additions are not compatible with the original design. The<br />
shingled gable ro<strong>of</strong> <strong>of</strong> the main addition has shed-style dormers facing east <strong>and</strong><br />
west. Poured concrete steps lead up to a glassed-in porch on the east facade.<br />
The wooden door <strong>and</strong> yellow, fixed-pane window to the left <strong>of</strong> the porch are<br />
contemporary. Windows on the addition are a mixture <strong>of</strong> double-hung sash,<br />
casement <strong>and</strong> fixed single-pane. The current owners constructed a deck on the<br />
west facade which is accessible from the main floor, <strong>and</strong> a brick chimney extends<br />
the full It-story height <strong>of</strong> the west facade.<br />
Wood siding covers the main level to the ro<strong>of</strong>line, <strong>and</strong> plywood siding<br />
covers the addi ti on's poured concrete basement. The three basement entrances<br />
are located on the east, south <strong>and</strong> west facades.<br />
-32-



