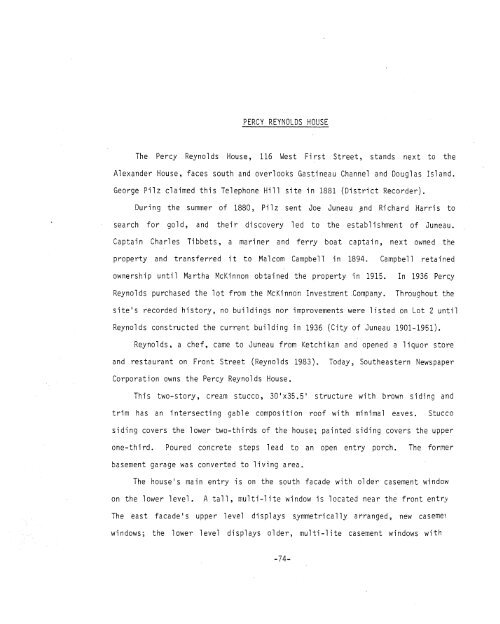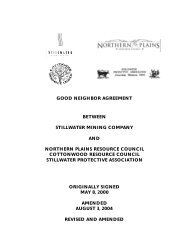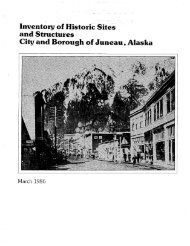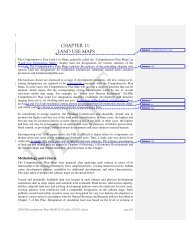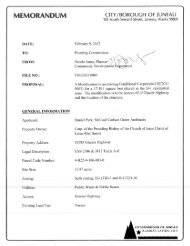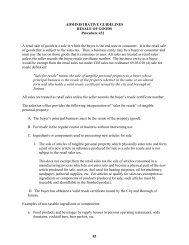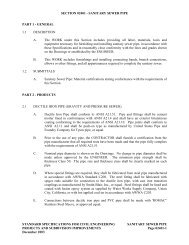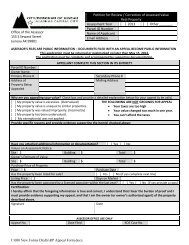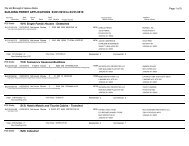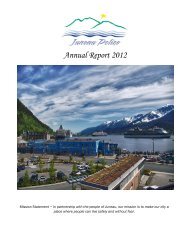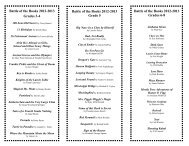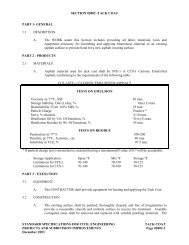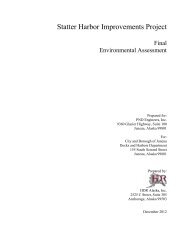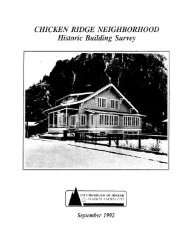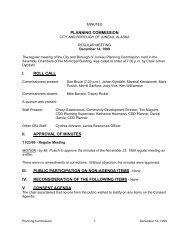'TELEPHONE HILL - City and Borough of Juneau
'TELEPHONE HILL - City and Borough of Juneau
'TELEPHONE HILL - City and Borough of Juneau
Create successful ePaper yourself
Turn your PDF publications into a flip-book with our unique Google optimized e-Paper software.
PERCY REYNOLDS HOUSE<br />
The Percy Reynolds House, 116 West First Street, st<strong>and</strong>s next to the<br />
Alex<strong>and</strong>er House, faces south <strong>and</strong> overlooks Gastineau Channel <strong>and</strong> Douglas Isl<strong>and</strong>.<br />
George Pilz claimed this Telephone Hill site in 1881 (District Recorder).<br />
Duri ng the summer <strong>of</strong> 1880 Pi1z sent Joe <strong>Juneau</strong> .<strong>and</strong> Ri chard Harri s to<br />
search for gold, <strong>and</strong> their discovery led to the establishment <strong>of</strong> <strong>Juneau</strong>.<br />
Captain Charles Tibbets, a mariner <strong>and</strong> ferry boat captain, next owned the<br />
property <strong>and</strong> transferred it to Malcom Campbell in 1894. Campbell retained<br />
ownership until Martha McKinnon obtained the property in 1915. In 1936 Percy<br />
Reynolds purchased the lot from the McKinnon Investment .Company. Throughoutthe<br />
site's recorded history, no buildings nor improvements were listed on Lot 2 until<br />
Reynolds constructed the current building in 1936 (<strong>City</strong> <strong>of</strong> <strong>Juneau</strong> 1901-1951).<br />
Reynolds, a chef, came to <strong>Juneau</strong> from Ketchikan <strong>and</strong> opened a liquor store<br />
<strong>and</strong> restaurant on F~ont Street (Reynolds 1983). Today, Southeastern Newspaper<br />
Corporation owns the Percy Reynolds House.<br />
This two-story, cream stucco, 30'x35.5' structure with brown siding <strong>and</strong><br />
trim has an intersecting gable composition ro<strong>of</strong> with minimal eaves. Stucco<br />
siding covers the lower two-thirds <strong>of</strong> the house; painted siding covers the upper<br />
one-third. Poured concrete steps lead to an open entry porch. The former<br />
basement garage was converted to living area.<br />
The house's main entry is on the south facade with older casement window<br />
on the lower level. A tall, multi-lite window is located near the front entry<br />
The east facade's upper level displays symmetrically arranged, new casemef<br />
windows; the lower level displays older, multi-lite casement windows with<br />
-74-


