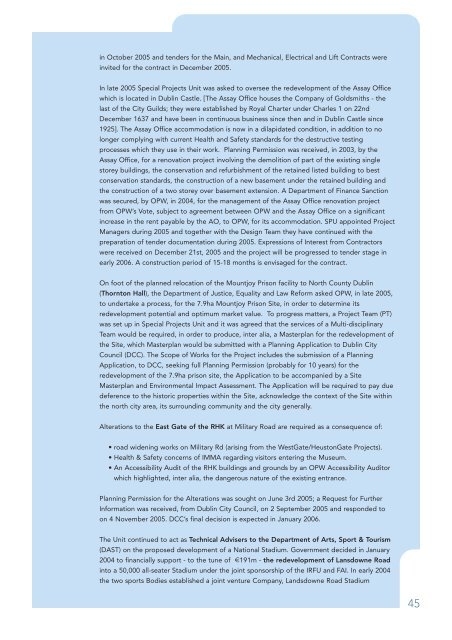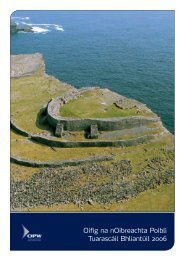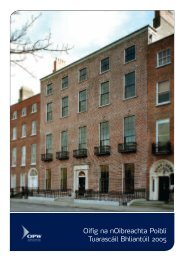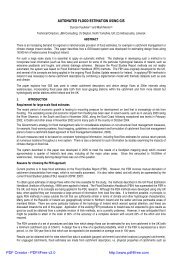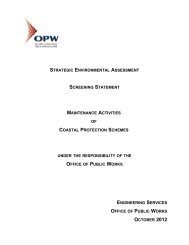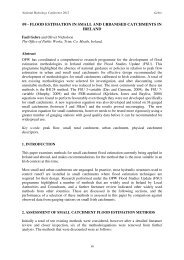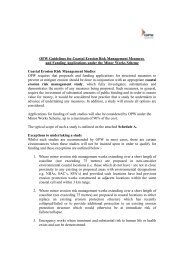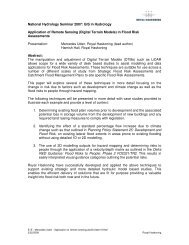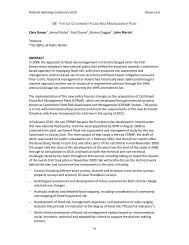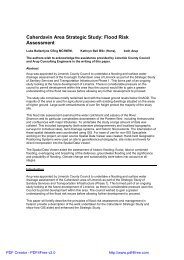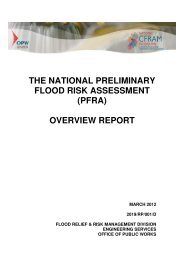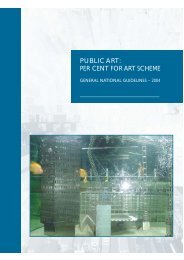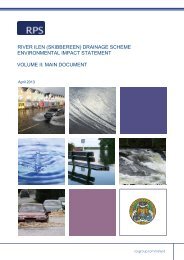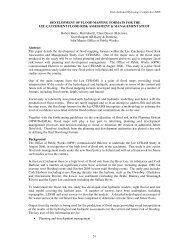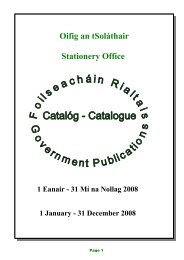Annual Report 2005 - The Office of Public Works
Annual Report 2005 - The Office of Public Works
Annual Report 2005 - The Office of Public Works
You also want an ePaper? Increase the reach of your titles
YUMPU automatically turns print PDFs into web optimized ePapers that Google loves.
in October <strong>2005</strong> and tenders for the Main, and Mechanical, Electrical and Lift Contracts were<br />
invited for the contract in December <strong>2005</strong>.<br />
In late <strong>2005</strong> Special Projects Unit was asked to oversee the redevelopment <strong>of</strong> the Assay <strong>Office</strong><br />
which is located in Dublin Castle. [<strong>The</strong> Assay <strong>Office</strong> houses the Company <strong>of</strong> Goldsmiths - the<br />
last <strong>of</strong> the City Guilds; they were established by Royal Charter under Charles 1 on 22nd<br />
December 1637 and have been in continuous business since then and in Dublin Castle since<br />
1925]. <strong>The</strong> Assay <strong>Office</strong> accommodation is now in a dilapidated condition, in addition to no<br />
longer complying with current Health and Safety standards for the destructive testing<br />
processes which they use in their work. Planning Permission was received, in 2003, by the<br />
Assay <strong>Office</strong>, for a renovation project involving the demolition <strong>of</strong> part <strong>of</strong> the existing single<br />
storey buildings, the conservation and refurbishment <strong>of</strong> the retained listed building to best<br />
conservation standards, the construction <strong>of</strong> a new basement under the retained building and<br />
the construction <strong>of</strong> a two storey over basement extension. A Department <strong>of</strong> Finance Sanction<br />
was secured, by OPW, in 2004, for the management <strong>of</strong> the Assay <strong>Office</strong> renovation project<br />
from OPW’s Vote, subject to agreement between OPW and the Assay <strong>Office</strong> on a significant<br />
increase in the rent payable by the AO, to OPW, for its accommodation. SPU appointed Project<br />
Managers during <strong>2005</strong> and together with the Design Team they have continued with the<br />
preparation <strong>of</strong> tender documentation during <strong>2005</strong>. Expressions <strong>of</strong> Interest from Contractors<br />
were received on December 21st, <strong>2005</strong> and the project will be progressed to tender stage in<br />
early 2006. A construction period <strong>of</strong> 15-18 months is envisaged for the contract.<br />
On foot <strong>of</strong> the planned relocation <strong>of</strong> the Mountjoy Prison facility to North County Dublin<br />
(Thornton Hall), the Department <strong>of</strong> Justice, Equality and Law Reform asked OPW, in late <strong>2005</strong>,<br />
to undertake a process, for the 7.9ha Mountjoy Prison Site, in order to determine its<br />
redevelopment potential and optimum market value. To progress matters, a Project Team (PT)<br />
was set up in Special Projects Unit and it was agreed that the services <strong>of</strong> a Multi-disciplinary<br />
Team would be required, in order to produce, inter alia, a Masterplan for the redevelopment <strong>of</strong><br />
the Site, which Masterplan would be submitted with a Planning Application to Dublin City<br />
Council (DCC). <strong>The</strong> Scope <strong>of</strong> <strong>Works</strong> for the Project includes the submission <strong>of</strong> a Planning<br />
Application, to DCC, seeking full Planning Permission (probably for 10 years) for the<br />
redevelopment <strong>of</strong> the 7.9ha prison site, the Application to be accompanied by a Site<br />
Masterplan and Environmental Impact Assessment. <strong>The</strong> Application will be required to pay due<br />
deference to the historic properties within the Site, acknowledge the context <strong>of</strong> the Site within<br />
the north city area, its surrounding community and the city generally.<br />
Alterations to the East Gate <strong>of</strong> the RHK at Military Road are required as a consequence <strong>of</strong>:<br />
• road widening works on Military Rd (arising from the WestGate/HeustonGate Projects).<br />
• Health & Safety concerns <strong>of</strong> IMMA regarding visitors entering the Museum.<br />
• An Accessibility Audit <strong>of</strong> the RHK buildings and grounds by an OPW Accessibility Auditor<br />
which highlighted, inter alia, the dangerous nature <strong>of</strong> the existing entrance.<br />
Planning Permission for the Alterations was sought on June 3rd <strong>2005</strong>; a Request for Further<br />
Information was received, from Dublin City Council, on 2 September <strong>2005</strong> and responded to<br />
on 4 November <strong>2005</strong>. DCC’s final decision is expected in January 2006.<br />
<strong>The</strong> Unit continued to act as Technical Advisers to the Department <strong>of</strong> Arts, Sport & Tourism<br />
(DAST) on the proposed development <strong>of</strong> a National Stadium. Government decided in January<br />
2004 to financially support - to the tune <strong>of</strong> E191m - the redevelopment <strong>of</strong> Lansdowne Road<br />
into a 50,000 all-seater Stadium under the joint sponsorship <strong>of</strong> the IRFU and FAI. In early 2004<br />
the two sports Bodies established a joint venture Company, Landsdowne Road Stadium<br />
45


