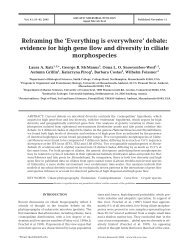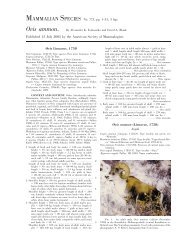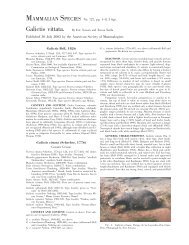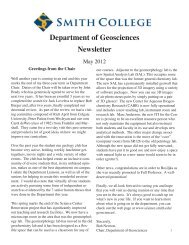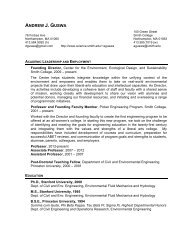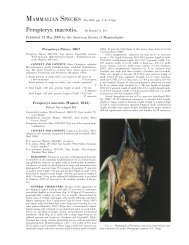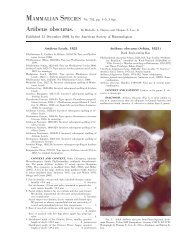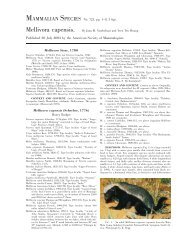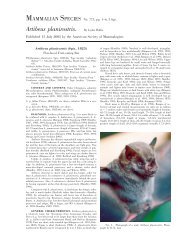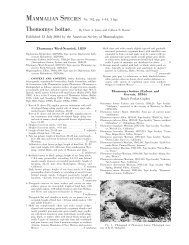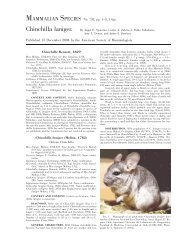Brugia Malayi - Clark Science Center - Smith College
Brugia Malayi - Clark Science Center - Smith College
Brugia Malayi - Clark Science Center - Smith College
You also want an ePaper? Increase the reach of your titles
YUMPU automatically turns print PDFs into web optimized ePapers that Google loves.
Landscape Field Studies<br />
Seneca Gray<br />
Landscape Studies students have been doing research in the Ward 3 district of Northampton for a few years now. The studies and<br />
projects reflected the interests and desires of the residences in the area. Clients would approach the department with a proposal<br />
in mind, or the students would engage the citizens in community forums to talk about the broad scale neighborhood landscape.<br />
Since the entire research program is generated and inspired by the Ward 3 public, it is natural to inform them of the projects <strong>Smith</strong><br />
students have been producing. For this, we used the computer design software, InDesign, to format a booklet of the program,<br />
it’s intent, it’s progress, and all the projects already created that will be accessible to the public. Two reports, or “primers,” were<br />
compiled: one featuring highlights of <strong>Smith</strong>’s entire Ward 3 investigation, and one specifically focused on projects for the Cutchins<br />
School of Ward 3. Sifting through previous programming as well as doing our own data collecting was a significant part of the<br />
process. The final products took weeks to layout the master design template, and apply and edit the information.<br />
The Landscape Studies department is also heavily involved with the creation of the Bechtel Classroom at the MacLeish Field<br />
Station. The BEC reflects <strong>Smith</strong>’s commitment to sustainability and the liberal arts. I was asked to design a pavilion to accompany<br />
the BEC at the field station. The process started with personal site analysis and meetings with my professors, along with<br />
professional engineers and building contractors. Using AutoCAD, a drafting software, I composed floor plans, layouts, elevations<br />
and material diagrams that were authentic enough for professional use. However, most importantly, I devoted a majority of my<br />
time to understanding the aesthetic pleasure of the pavilion. The location of the building, the people using it, the purpose of<br />
its creation are all extremely important to understand. Through the site visits and meetings, I was able to design and adjust the<br />
pavilion so that my vision for its existence was met. (Supported by the <strong>Smith</strong> <strong>College</strong> Botanic Garden Landscape Studies Fund`)<br />
Advisor: Reid Bertone-Johnson<br />
2012<br />
20



