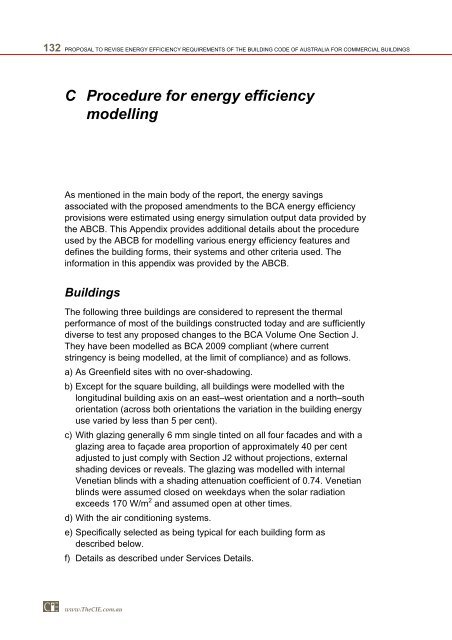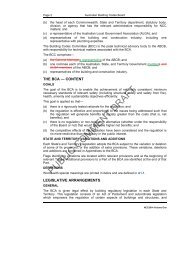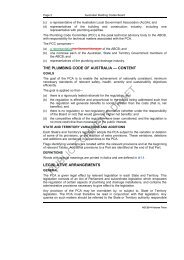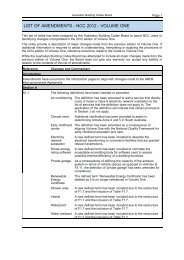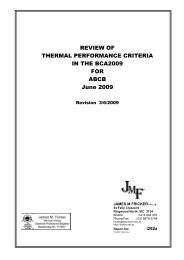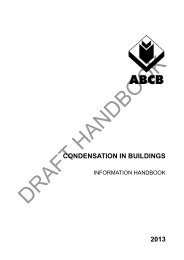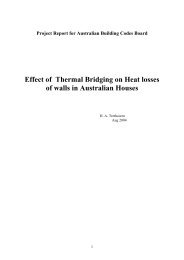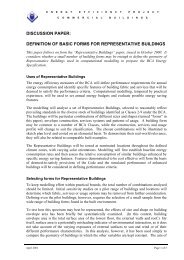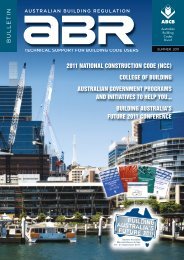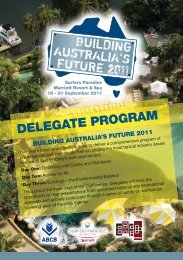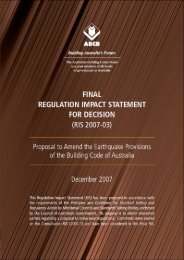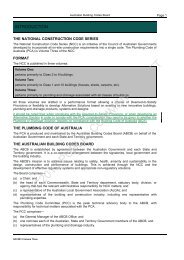PDF | 2 MB - Australian Building Codes Board
PDF | 2 MB - Australian Building Codes Board
PDF | 2 MB - Australian Building Codes Board
Create successful ePaper yourself
Turn your PDF publications into a flip-book with our unique Google optimized e-Paper software.
132 PROPOSAL TO REVISE ENERGY EFFICIENCY REQUIREMENTS OF THE BUILDING CODE OF AUSTRALIA FOR COMMERCIAL BUILDINGS<br />
C Procedure for energy efficiency<br />
modelling<br />
As mentioned in the main body of the report, the energy savings<br />
associated with the proposed amendments to the BCA energy efficiency<br />
provisions were estimated using energy simulation output data provided by<br />
the ABCB. This Appendix provides additional details about the procedure<br />
used by the ABCB for modelling various energy efficiency features and<br />
defines the building forms, their systems and other criteria used. The<br />
information in this appendix was provided by the ABCB.<br />
<strong>Building</strong>s<br />
The following three buildings are considered to represent the thermal<br />
performance of most of the buildings constructed today and are sufficiently<br />
diverse to test any proposed changes to the BCA Volume One Section J.<br />
They have been modelled as BCA 2009 compliant (where current<br />
stringency is being modelled, at the limit of compliance) and as follows.<br />
a) As Greenfield sites with no over-shadowing.<br />
b) Except for the square building, all buildings were modelled with the<br />
longitudinal building axis on an east–west orientation and a north–south<br />
orientation (across both orientations the variation in the building energy<br />
use varied by less than 5 per cent).<br />
c) With glazing generally 6 mm single tinted on all four facades and with a<br />
glazing area to façade area proportion of approximately 40 per cent<br />
adjusted to just comply with Section J2 without projections, external<br />
shading devices or reveals. The glazing was modelled with internal<br />
Venetian blinds with a shading attenuation coefficient of 0.74. Venetian<br />
blinds were assumed closed on weekdays when the solar radiation<br />
exceeds 170 W/m 2 and assumed open at other times.<br />
d) With the air conditioning systems.<br />
e) Specifically selected as being typical for each building form as<br />
described below.<br />
f) Details as described under Services Details.<br />
www.TheCIE.com.au


