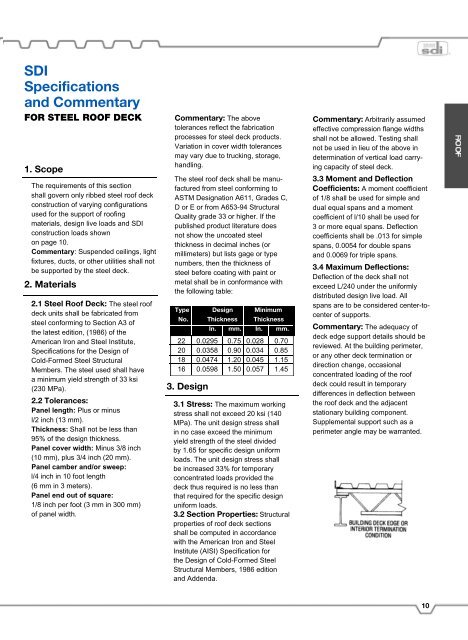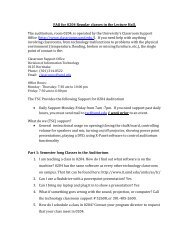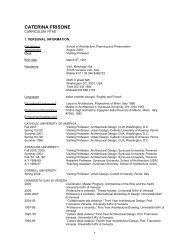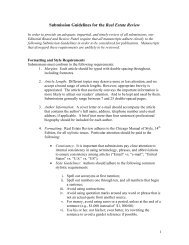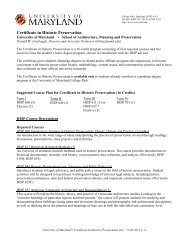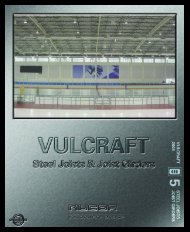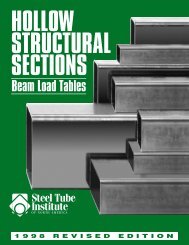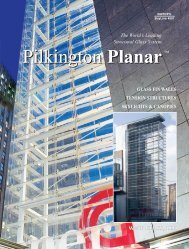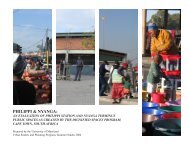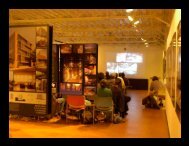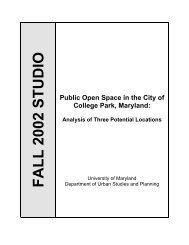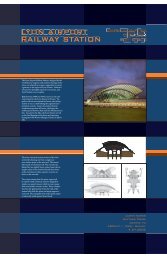Vulcraft Steel Roof and Floor Deck Catalog - University of Maryland ...
Vulcraft Steel Roof and Floor Deck Catalog - University of Maryland ...
Vulcraft Steel Roof and Floor Deck Catalog - University of Maryland ...
- No tags were found...
You also want an ePaper? Increase the reach of your titles
YUMPU automatically turns print PDFs into web optimized ePapers that Google loves.
SDI<br />
Specifications<br />
<strong>and</strong> Commentary<br />
FOR STEEL ROOF DECK<br />
1. Scope<br />
The requirements <strong>of</strong> this section<br />
shall govern only ribbed steel ro<strong>of</strong> deck<br />
construction <strong>of</strong> varying configurations<br />
used for the support <strong>of</strong> ro<strong>of</strong>ing<br />
materials, design live loads <strong>and</strong> SDI<br />
construction loads shown<br />
on page 10.<br />
Commentary: Suspended ceilings, light<br />
fixtures, ducts, or other utilities shall not<br />
be supported by the steel deck.<br />
2. Materials<br />
2.1 <strong>Steel</strong> <strong>Ro<strong>of</strong></strong> <strong>Deck</strong>: The steel ro<strong>of</strong><br />
deck units shall be fabricated from<br />
steel conforming to Section A3 <strong>of</strong><br />
the latest edition, (1986) <strong>of</strong> the<br />
American Iron <strong>and</strong> <strong>Steel</strong> Institute,<br />
Specifications for the Design <strong>of</strong><br />
Cold-Formed <strong>Steel</strong> Structural<br />
Members. The steel used shall have<br />
a minimum yield strength <strong>of</strong> 33 ksi<br />
(230 MPa).<br />
2.2 Tolerances:<br />
Panel length: Plus or minus<br />
l/2 inch (13 mm).<br />
Thickness: Shall not be less than<br />
95% <strong>of</strong> the design thickness.<br />
Panel cover width: Minus 3/8 inch<br />
(10 mm), plus 3/4 inch (20 mm).<br />
Panel camber <strong>and</strong>/or sweep:<br />
l/4 inch in 10 foot length<br />
(6 mm in 3 meters).<br />
Panel end out <strong>of</strong> square:<br />
1/8 inch per foot (3 mm in 300 mm)<br />
<strong>of</strong> panel width.<br />
Commentary: The above<br />
tolerances reflect the fabrication<br />
processes for steel deck products.<br />
Variation in cover width tolerances<br />
may vary due to trucking, storage,<br />
h<strong>and</strong>ling.<br />
The steel ro<strong>of</strong> deck shall be manufactured<br />
from steel conforming to<br />
ASTM Designation A611, Grades C,<br />
D or E or from A653-94 Structural<br />
Quality grade 33 or higher. If the<br />
published product literature does<br />
not show the uncoated steel<br />
thickness in decimal inches (or<br />
millimeters) but lists gage or type<br />
numbers, then the thickness <strong>of</strong><br />
steel before coating with paint or<br />
metal shall be in conformance with<br />
the following table:<br />
Type Design Minimum<br />
No. Thickness Thickness<br />
In. mm. In. mm.<br />
22 0.0295 0.75 0.028 0.70<br />
20 0.0358 0.90 0.034 0.85<br />
18 0.0474 1.20 0.045 1.15<br />
16 0.0598 1.50 0.057 1.45<br />
3. Design<br />
3.1 Stress: The maximum working<br />
stress shall not exceed 20 ksi (140<br />
MPa). The unit design stress shall<br />
in no case exceed the minimum<br />
yield strength <strong>of</strong> the steel divided<br />
by 1.65 for specific design uniform<br />
loads. The unit design stress shall<br />
be increased 33% for temporary<br />
concentrated loads provided the<br />
deck thus required is no less than<br />
that required for the specific design<br />
uniform loads.<br />
3.2 Section Properties: Structural<br />
properties <strong>of</strong> ro<strong>of</strong> deck sections<br />
shall be computed in accordance<br />
with the American Iron <strong>and</strong> <strong>Steel</strong><br />
Institute (AISI) Specification for<br />
the Design <strong>of</strong> Cold-Formed <strong>Steel</strong><br />
Structural Members, 1986 edition<br />
<strong>and</strong> Addenda.<br />
Commentary: Arbitrarily assumed<br />
effective compression flange widths<br />
shall not be allowed. Testing shall<br />
not be used in lieu <strong>of</strong> the above in<br />
determination <strong>of</strong> vertical load carrying<br />
capacity <strong>of</strong> steel deck.<br />
3.3 Moment <strong>and</strong> Deflection<br />
Coefficients: A moment coefficient<br />
<strong>of</strong> 1/8 shall be used for simple <strong>and</strong><br />
dual equal spans <strong>and</strong> a moment<br />
coefficient <strong>of</strong> l/10 shall be used for<br />
3 or more equal spans. Deflection<br />
coefficients shall be .013 for simple<br />
spans, 0.0054 for double spans<br />
<strong>and</strong> 0.0069 for triple spans.<br />
3.4 Maximum Deflections:<br />
Deflection <strong>of</strong> the deck shall not<br />
exceed L/240 under the uniformly<br />
distributed design live load. All<br />
spans are to be considered center-tocenter<br />
<strong>of</strong> supports.<br />
Commentary: The adequacy <strong>of</strong><br />
deck edge support details should be<br />
reviewed. At the building perimeter,<br />
or any other deck termination or<br />
direction change, occasional<br />
concentrated loading <strong>of</strong> the ro<strong>of</strong><br />
deck could result in temporary<br />
differences in deflection between<br />
the ro<strong>of</strong> deck <strong>and</strong> the adjacent<br />
stationary building component.<br />
Supplemental support such as a<br />
perimeter angle may be warranted.<br />
10


