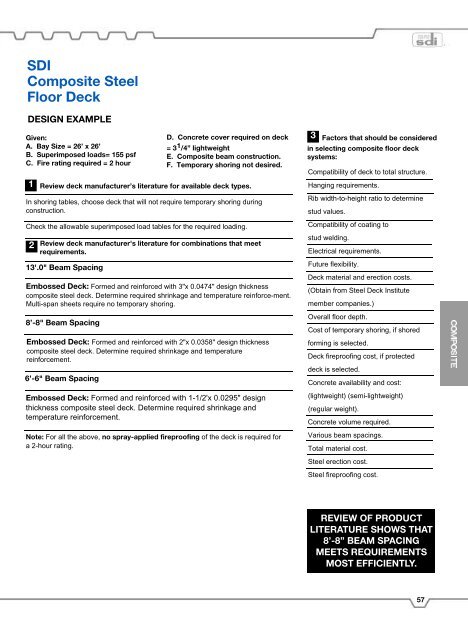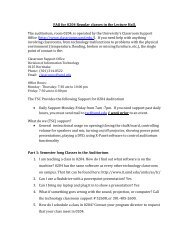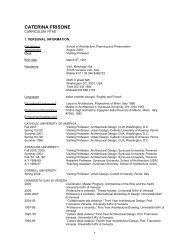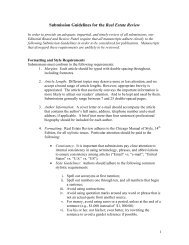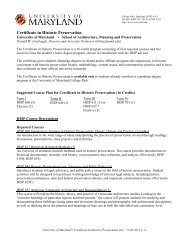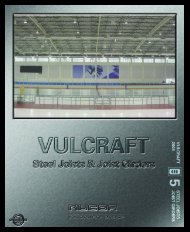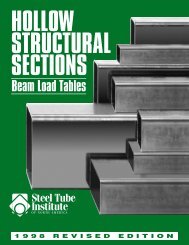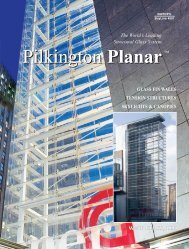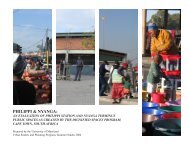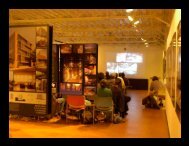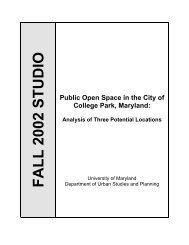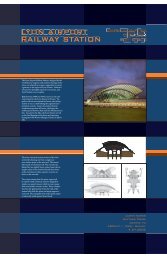Vulcraft Steel Roof and Floor Deck Catalog - University of Maryland ...
Vulcraft Steel Roof and Floor Deck Catalog - University of Maryland ...
Vulcraft Steel Roof and Floor Deck Catalog - University of Maryland ...
- No tags were found...
You also want an ePaper? Increase the reach of your titles
YUMPU automatically turns print PDFs into web optimized ePapers that Google loves.
SDI<br />
Composite <strong>Steel</strong><br />
<strong>Floor</strong> <strong>Deck</strong><br />
DESIGN EXAMPLE<br />
Given:<br />
A. Bay Size = 26’ x 26’<br />
B. Superimposed loads= 155 psf<br />
C. Fire rating required = 2 hour<br />
D. Concrete cover required on deck<br />
= 3 1 /4” lightweight<br />
E. Composite beam construction.<br />
F. Temporary shoring not desired.<br />
3 Factors that should be considered<br />
in selecting composite floor deck<br />
systems:<br />
Compatibility <strong>of</strong> deck to total structure.<br />
1 Review deck manufacturer’s literature for available deck types.<br />
In shoring tables, choose deck that will not require temporary shoring during<br />
construction.<br />
Check the allowable superimposed load tables for the required loading.<br />
2<br />
Review deck manufacturer's literature for combinations that meet<br />
requirements.<br />
13'.0" Beam Spacing<br />
Embossed <strong>Deck</strong>: Formed <strong>and</strong> reinforced with 3"x 0.0474" design thickness<br />
composite steel deck. Determine required shrinkage <strong>and</strong> temperature reinforce-ment.<br />
Multi-span sheets require no temporary shoring.<br />
8’-8" Beam Spacing<br />
Embossed <strong>Deck</strong>: Formed <strong>and</strong> reinforced with 2"x 0.0358" design thickness<br />
composite steel deck. Determine required shrinkage <strong>and</strong> temperature<br />
reinforcement.<br />
6’-6" Beam Spacing<br />
Embossed <strong>Deck</strong>: Formed <strong>and</strong> reinforced with 1-1/2'x 0.0295" design<br />
thickness composite steel deck. Determine required shrinkage <strong>and</strong><br />
temperature reinforcement.<br />
Note: For all the above, no spray-applied firepro<strong>of</strong>ing <strong>of</strong> the deck is required for<br />
a 2-hour rating.<br />
Hanging requirements.<br />
Rib width-to-height ratio to determine<br />
stud values.<br />
Compatibility <strong>of</strong> coating to<br />
stud welding.<br />
Electrical requirements.<br />
Future flexibility.<br />
<strong>Deck</strong> material <strong>and</strong> erection costs.<br />
(Obtain from <strong>Steel</strong> <strong>Deck</strong> Institute<br />
member companies.)<br />
Overall floor depth.<br />
Cost <strong>of</strong> temporary shoring, if shored<br />
forming is selected.<br />
<strong>Deck</strong> firepro<strong>of</strong>ing cost, if protected<br />
deck is selected.<br />
Concrete availability <strong>and</strong> cost:<br />
(lightweight) (semi-lightweight)<br />
(regular weight).<br />
Concrete volume required.<br />
Various beam spacings.<br />
Total material cost.<br />
<strong>Steel</strong> erection cost.<br />
<strong>Steel</strong> firepro<strong>of</strong>ing cost.<br />
REVIEW OF PRODUCT<br />
LITERATURE SHOWS THAT<br />
8’-8” BEAM SPACING<br />
MEETS REQUIREMENTS<br />
MOST EFFICIENTLY.<br />
57


