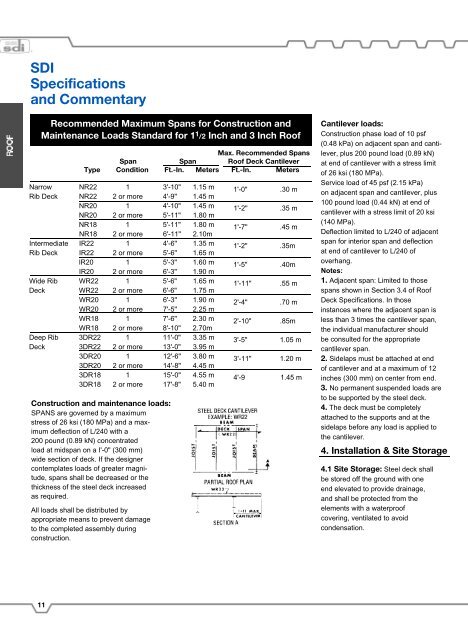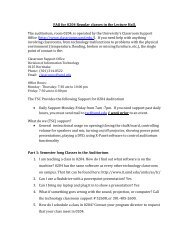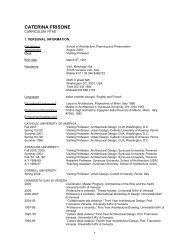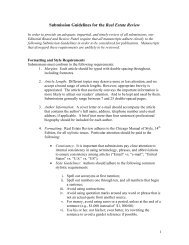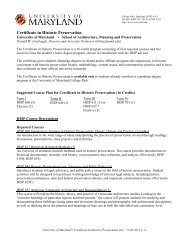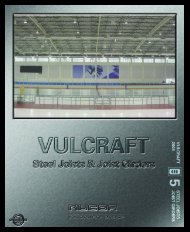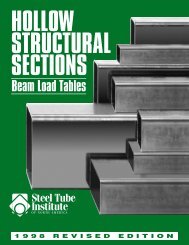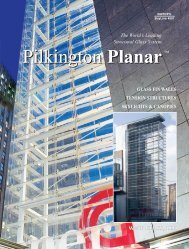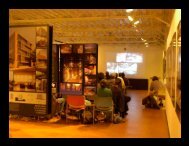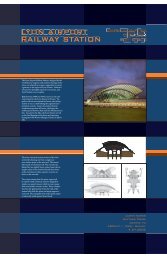Vulcraft Steel Roof and Floor Deck Catalog - University of Maryland ...
Vulcraft Steel Roof and Floor Deck Catalog - University of Maryland ...
Vulcraft Steel Roof and Floor Deck Catalog - University of Maryland ...
- No tags were found...
You also want an ePaper? Increase the reach of your titles
YUMPU automatically turns print PDFs into web optimized ePapers that Google loves.
SDI<br />
Specifications<br />
<strong>and</strong> Commentary<br />
Recommended Maximum Spans for Construction <strong>and</strong><br />
Maintenance Loads St<strong>and</strong>ard for 1 1 /2 Inch <strong>and</strong> 3 Inch <strong>Ro<strong>of</strong></strong><br />
Max. Recommended Spans<br />
Span Span <strong>Ro<strong>of</strong></strong> <strong>Deck</strong> Cantilever<br />
Type Condition Ft.-In. Meters Ft.-In. Meters<br />
Narrow NR22 1 3'-10" 1.15 m<br />
Rib <strong>Deck</strong> NR22 2 or more 4'-9" 1.45 m<br />
NR20 1 4'-10" 1.45 m<br />
NR20 2 or more 5'-11" 1.80 m<br />
NR18 1 5'-11" 1.80 m<br />
NR18 2 or more 6'-11" 2.10m<br />
Intermediate IR22 1 4'-6" 1.35 m<br />
Rib <strong>Deck</strong> IR22 2 or more 5'-6" 1.65 m<br />
lR20 1 5'-3" 1.60 m<br />
IR20 2 or more 6'-3" 1.90 m<br />
Wide Rib WR22 1 5'-6" 1.65 m<br />
<strong>Deck</strong> WR22 2 or more 6'-6" 1.75 m<br />
WR20 1 6'-3" 1.90 m<br />
WR20 2 or more 7'-5" 2.25 m<br />
WR18 1 7'-6" 2.30 m<br />
WR18 2 or more 8'-10" 2.70m<br />
Deep Rib 3DR22 1 11'-0" 3.35 m<br />
<strong>Deck</strong> 3DR22 2 or more 13'-0" 3.95 m<br />
3DR20 1 12'-6" 3.80 m<br />
3DR20 2 or more 14'-8" 4.45 m<br />
3DR18 1 15'-0" 4.55 m<br />
3DR18 2 or more 17'-8" 5.40 m<br />
Construction <strong>and</strong> maintenance loads:<br />
SPANS are governed by a maximum<br />
stress <strong>of</strong> 26 ksi (180 MPa) <strong>and</strong> a maximum<br />
deflection <strong>of</strong> L/240 with a<br />
200 pound (0.89 kN) concentrated<br />
load at midspan on a I'-0" (300 mm)<br />
wide section <strong>of</strong> deck. If the designer<br />
contemplates loads <strong>of</strong> greater magnitude,<br />
spans shall be decreased or the<br />
thickness <strong>of</strong> the steel deck increased<br />
as required.<br />
All loads shall be distributed by<br />
appropriate means to prevent damage<br />
to the completed assembly during<br />
construction.<br />
1'-0"<br />
1'-2"<br />
1'-7"<br />
.30 m<br />
.35 m<br />
.45 m<br />
1'-2" .35m<br />
1'-5" .40m<br />
1'-11"<br />
2'-4"<br />
.55 m<br />
.70 m<br />
2'-10" .85m<br />
3'-5"<br />
3'-11"<br />
4'-9<br />
1.05 m<br />
1.20 m<br />
1.45 m<br />
Cantilever loads:<br />
Construction phase load <strong>of</strong> 10 psf<br />
(0.48 kPa) on adjacent span <strong>and</strong> cantilever,<br />
plus 200 pound load (0.89 kN)<br />
at end <strong>of</strong> cantilever with a stress limit<br />
<strong>of</strong> 26 ksi (180 MPa).<br />
Service load <strong>of</strong> 45 psf (2.15 kPa)<br />
on adjacent span <strong>and</strong> cantilever, plus<br />
100 pound load (0.44 kN) at end <strong>of</strong><br />
cantilever with a stress limit <strong>of</strong> 20 ksi<br />
(140 MPa).<br />
Deflection limited to L/240 <strong>of</strong> adjacent<br />
span for interior span <strong>and</strong> deflection<br />
at end <strong>of</strong> cantilever to L/240 <strong>of</strong><br />
overhang.<br />
Notes:<br />
1. Adjacent span: Limited to those<br />
spans shown in Section 3.4 <strong>of</strong> <strong>Ro<strong>of</strong></strong><br />
<strong>Deck</strong> Specifications. In those<br />
instances where the adjacent span is<br />
less than 3 times the cantilever span,<br />
the individual manufacturer should<br />
be consulted for the appropriate<br />
cantilever span.<br />
2. Sidelaps must be attached at end<br />
<strong>of</strong> cantilever <strong>and</strong> at a maximum <strong>of</strong> 12<br />
inches (300 mm) on center from end.<br />
3. No permanent suspended loads are<br />
to be supported by the steel deck.<br />
4. The deck must be completely<br />
attached to the supports <strong>and</strong> at the<br />
sidelaps before any load is applied to<br />
the cantilever.<br />
4. Installation & Site Storage<br />
4.1 Site Storage: <strong>Steel</strong> deck shall<br />
be stored <strong>of</strong>f the ground with one<br />
end elevated to provide drainage,<br />
<strong>and</strong> shall be protected from the<br />
elements with a waterpro<strong>of</strong><br />
covering, ventilated to avoid<br />
condensation.<br />
11


