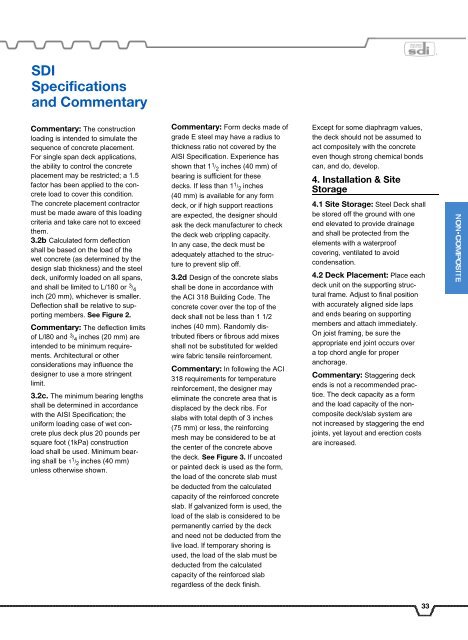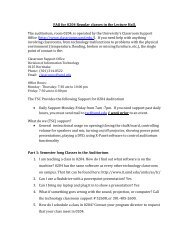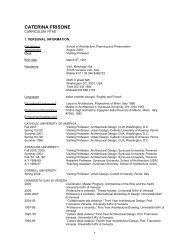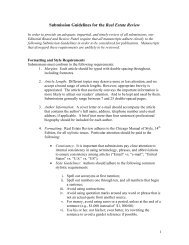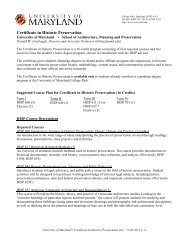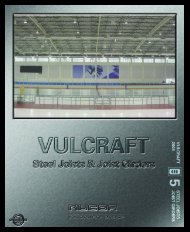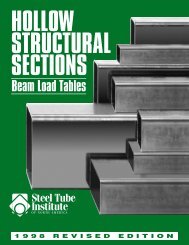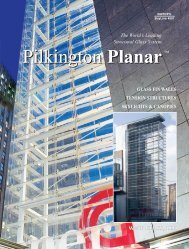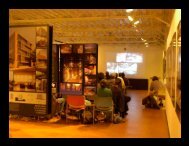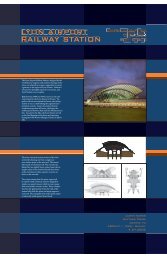Vulcraft Steel Roof and Floor Deck Catalog - University of Maryland ...
Vulcraft Steel Roof and Floor Deck Catalog - University of Maryland ...
Vulcraft Steel Roof and Floor Deck Catalog - University of Maryland ...
- No tags were found...
Create successful ePaper yourself
Turn your PDF publications into a flip-book with our unique Google optimized e-Paper software.
SDI<br />
Specifications<br />
<strong>and</strong> Commentary<br />
Commentary: The construction<br />
loading is intended to simulate the<br />
sequence <strong>of</strong> concrete placement.<br />
For single span deck applications,<br />
the ability to control the concrete<br />
placement may be restricted; a 1.5<br />
factor has been applied to the concrete<br />
load to cover this condition.<br />
The concrete placement contractor<br />
must be made aware <strong>of</strong> this loading<br />
criteria <strong>and</strong> take care not to exceed<br />
them.<br />
3.2b Calculated form deflection<br />
shall be based on the load <strong>of</strong> the<br />
wet concrete (as determined by the<br />
design slab thickness) <strong>and</strong> the steel<br />
deck, uniformly loaded on all spans,<br />
<strong>and</strong> shall be limited to L/180 or 3 / 4<br />
inch (20 mm), whichever is smaller.<br />
Deflection shall be relative to supporting<br />
members. See Figure 2.<br />
Commentary: The deflection limits<br />
<strong>of</strong> L/l80 <strong>and</strong> 3 / 4 inches (20 mm) are<br />
intended to be minimum requirements.<br />
Architectural or other<br />
considerations may influence the<br />
designer to use a more stringent<br />
limit.<br />
3.2c. The minimum bearing lengths<br />
shall be determined in accordance<br />
with the AISI Specification; the<br />
uniform loading case <strong>of</strong> wet concrete<br />
plus deck plus 20 pounds per<br />
square foot (1kPa) construction<br />
load shall be used. Minimum bearing<br />
shall be 1 1 / 2 inches (40 mm)<br />
unless otherwise shown.<br />
Commentary: Form decks made <strong>of</strong><br />
grade E steel may have a radius to<br />
thickness ratio not covered by the<br />
AISI Specification. Experience has<br />
shown that 1 1 / 2 inches (40 mm) <strong>of</strong><br />
bearing is sufficient for these<br />
decks. If less than 1 1 / 2 inches<br />
(40 mm) is available for any form<br />
deck, or if high support reactions<br />
are expected, the designer should<br />
ask the deck manufacturer to check<br />
the deck web crippling capacity.<br />
In any case, the deck must be<br />
adequately attached to the structure<br />
to prevent slip <strong>of</strong>f.<br />
3.2d Design <strong>of</strong> the concrete slabs<br />
shall be done in accordance with<br />
the ACI 318 Building Code. The<br />
concrete cover over the top <strong>of</strong> the<br />
deck shall not be less than 1 1/2<br />
inches (40 mm). R<strong>and</strong>omly distributed<br />
fibers or fibrous add mixes<br />
shall not be substituted for welded<br />
wire fabric tensile reinforcement.<br />
Commentary: In following the ACI<br />
318 requirements for temperature<br />
reinforcement, the designer may<br />
eliminate the concrete area that is<br />
displaced by the deck ribs. For<br />
slabs with total depth <strong>of</strong> 3 inches<br />
(75 mm) or less, the reinforcing<br />
mesh may be considered to be at<br />
the center <strong>of</strong> the concrete above<br />
the deck. See Figure 3. If uncoated<br />
or painted deck is used as the form,<br />
the load <strong>of</strong> the concrete slab must<br />
be deducted from the calculated<br />
capacity <strong>of</strong> the reinforced concrete<br />
slab. If galvanized form is used, the<br />
load <strong>of</strong> the slab is considered to be<br />
permanently carried by the deck<br />
<strong>and</strong> need not be deducted from the<br />
live load. If temporary shoring is<br />
used, the load <strong>of</strong> the slab must be<br />
deducted from the calculated<br />
capacity <strong>of</strong> the reinforced slab<br />
regardless <strong>of</strong> the deck finish.<br />
Except for some diaphragm values,<br />
the deck should not be assumed to<br />
act compositely with the concrete<br />
even though strong chemical bonds<br />
can, <strong>and</strong> do, develop.<br />
4. Installation & Site<br />
Storage<br />
4.1 Site Storage: <strong>Steel</strong> <strong>Deck</strong> shall<br />
be stored <strong>of</strong>f the ground with one<br />
end elevated to provide drainage<br />
<strong>and</strong> shall be protected from the<br />
elements with a waterpro<strong>of</strong><br />
covering, ventilated to avoid<br />
condensation.<br />
4.2 <strong>Deck</strong> Placement: Place each<br />
deck unit on the supporting structural<br />
frame. Adjust to final position<br />
with accurately aligned side laps<br />
<strong>and</strong> ends bearing on supporting<br />
members <strong>and</strong> attach immediately.<br />
On joist framing, be sure the<br />
appropriate end joint occurs over<br />
a top chord angle for proper<br />
anchorage.<br />
Commentary: Staggering deck<br />
ends is not a recommended practice.<br />
The deck capacity as a form<br />
<strong>and</strong> the load capacity <strong>of</strong> the noncomposite<br />
deck/slab system are<br />
not increased by staggering the end<br />
joints, yet layout <strong>and</strong> erection costs<br />
are increased.<br />
33


