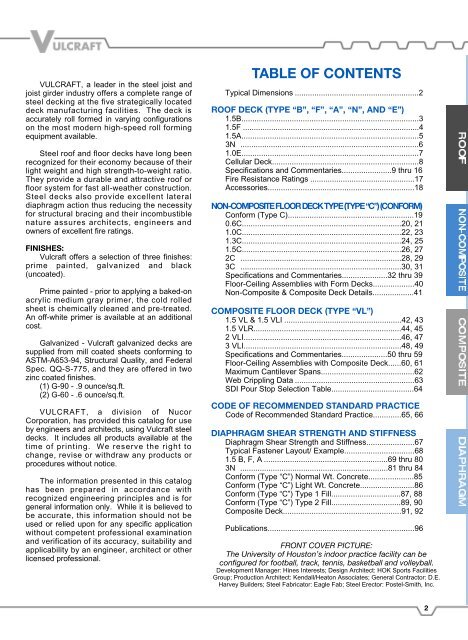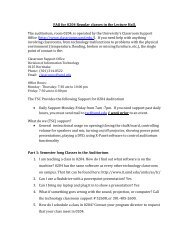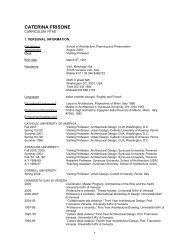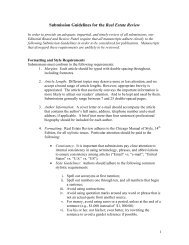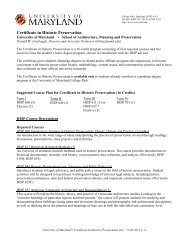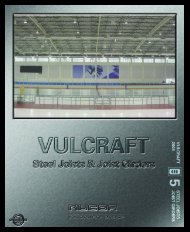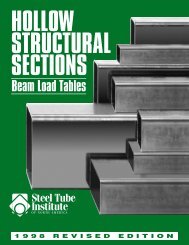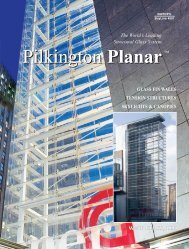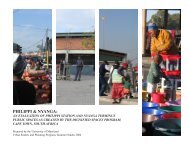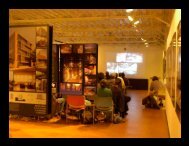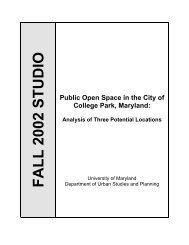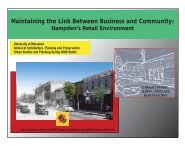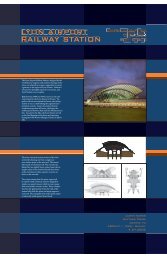Vulcraft Steel Roof and Floor Deck Catalog - University of Maryland ...
Vulcraft Steel Roof and Floor Deck Catalog - University of Maryland ...
Vulcraft Steel Roof and Floor Deck Catalog - University of Maryland ...
- No tags were found...
You also want an ePaper? Increase the reach of your titles
YUMPU automatically turns print PDFs into web optimized ePapers that Google loves.
VULCRAFT, a leader in the steel joist <strong>and</strong><br />
joist girder industry <strong>of</strong>fers a complete range <strong>of</strong><br />
steel decking at the five strategically located<br />
deck manufacturing facilities. The deck is<br />
accurately roll formed in varying configurations<br />
on the most modern high-speed roll forming<br />
equipment available.<br />
<strong>Steel</strong> ro<strong>of</strong> <strong>and</strong> floor decks have long been<br />
recognized for their economy because <strong>of</strong> their<br />
light weight <strong>and</strong> high strength-to-weight ratio.<br />
They provide a durable <strong>and</strong> attractive ro<strong>of</strong> or<br />
floor system for fast all-weather construction.<br />
<strong>Steel</strong> decks also provide excellent lateral<br />
diaphragm action thus reducing the necessity<br />
for structural bracing <strong>and</strong> their incombustible<br />
nature assures architects, engineers <strong>and</strong><br />
owners <strong>of</strong> excellent fire ratings.<br />
FINISHES:<br />
<strong>Vulcraft</strong> <strong>of</strong>fers a selection <strong>of</strong> three finishes:<br />
prime painted, galvanized <strong>and</strong> black<br />
(uncoated).<br />
Prime painted - prior to applying a baked-on<br />
acrylic medium gray primer, the cold rolled<br />
sheet is chemically cleaned <strong>and</strong> pre-treated.<br />
An <strong>of</strong>f-white primer is available at an additional<br />
cost.<br />
Galvanized - <strong>Vulcraft</strong> galvanized decks are<br />
supplied from mill coated sheets conforming to<br />
ASTM-A653-94, Structural Quality, <strong>and</strong> Federal<br />
Spec. QQ-S-775, <strong>and</strong> they are <strong>of</strong>fered in two<br />
zinc coated finishes.<br />
(1) G-90 - .9 ounce/sq.ft.<br />
(2) G-60 - .6 ounce/sq.ft.<br />
V U L C R A F T , a division <strong>of</strong> Nucor<br />
Corporation, has provided this catalog for use<br />
by engineers <strong>and</strong> architects, using <strong>Vulcraft</strong> steel<br />
decks. It includes all products available at the<br />
time <strong>of</strong> printing. We reserve the right to<br />
change, revise or withdraw any products or<br />
procedures without notice.<br />
The information presented in this catalog<br />
has been prepared in accordance with<br />
recognized engineering principles <strong>and</strong> is for<br />
general information only. While it is believed to<br />
be accurate, this information should not be<br />
used or relied upon for any specific application<br />
without competent pr<strong>of</strong>essional examination<br />
<strong>and</strong> verification <strong>of</strong> its accuracy, suitability <strong>and</strong><br />
applicability by an engineer, architect or other<br />
licensed pr<strong>of</strong>essional.<br />
TABLE OF CONTENTS<br />
Typical Dimensions .........................................................2<br />
ROOF DECK (TYPE “B”, “F”, “A”, “N”, AND “E”)<br />
1.5B.................................................................................3<br />
1.5F .................................................................................4<br />
1.5A.................................................................................5<br />
3N ..................................................................................6<br />
1.0E.................................................................................7<br />
Cellular <strong>Deck</strong>...................................................................8<br />
Specifications <strong>and</strong> Commentaries.......................9 thru 16<br />
Fire Resistance Ratings ................................................17<br />
Accessories...................................................................18<br />
NON-COMPOSITE FLOOR DECK TYPE (TYPE “C”) (CONFORM)<br />
Conform (Type C)..........................................................19<br />
0.6C.........................................................................20, 21<br />
1.0C.........................................................................22, 23<br />
1.3C.........................................................................24, 25<br />
1.5C.........................................................................26, 27<br />
2C ..........................................................................28, 29<br />
3C ..........................................................................30, 31<br />
Specifications <strong>and</strong> Commentaries.....................32 thru 39<br />
<strong>Floor</strong>-Ceiling Assemblies with Form <strong>Deck</strong>s...................40<br />
Non-Composite & Composite <strong>Deck</strong> Details...................41<br />
COMPOSITE FLOOR DECK (TYPE “VL”)<br />
1.5 VL & 1.5 VLI ......................................................42, 43<br />
1.5 VLR....................................................................44, 45<br />
2 VLI........................................................................46, 47<br />
3 VLI........................................................................48, 49<br />
Specifications <strong>and</strong> Commentaries.....................50 thru 59<br />
<strong>Floor</strong>-Ceiling Assemblies with Composite <strong>Deck</strong>......60, 61<br />
Maximum Cantilever Spans...........................................62<br />
Web Crippling Data .......................................................63<br />
SDI Pour Stop Selection Table......................................64<br />
CODE OF RECOMMENDED STANDARD PRACTICE<br />
Code <strong>of</strong> Recommended St<strong>and</strong>ard Practice.............65, 66<br />
DIAPHRAGM SHEAR STRENGTH AND STIFFNESS<br />
Diaphragm Shear Strength <strong>and</strong> Stiffness......................67<br />
Typical Fastener Layout/ Example................................68<br />
1.5 B, F, A .........................................................69 thru 80<br />
3N ....................................................................81 thru 84<br />
Conform (Type “C”) Normal Wt. Concrete.....................85<br />
Conform (Type “C”) Light Wt. Concrete.........................86<br />
Conform (Type “C”) Type 1 Fill................................87, 88<br />
Conform (Type “C”) Type 2 Fill................................89, 90<br />
Composite <strong>Deck</strong>......................................................91, 92<br />
Publications...................................................................96<br />
FRONT COVER PICTURE:<br />
The <strong>University</strong> <strong>of</strong> Houston’s indoor practice facility can be<br />
configured for football, track, tennis, basketball <strong>and</strong> volleyball.<br />
Development Manager: Hines Interests; Design Architect: HOK Sports Facilities<br />
Group; Production Architect: Kendall/Heaton Associates; General Contractor: D.E.<br />
Harvey Builders; <strong>Steel</strong> Fabricator: Eagle Fab; <strong>Steel</strong> Erector: Postel-Smith, Inc.<br />
2


