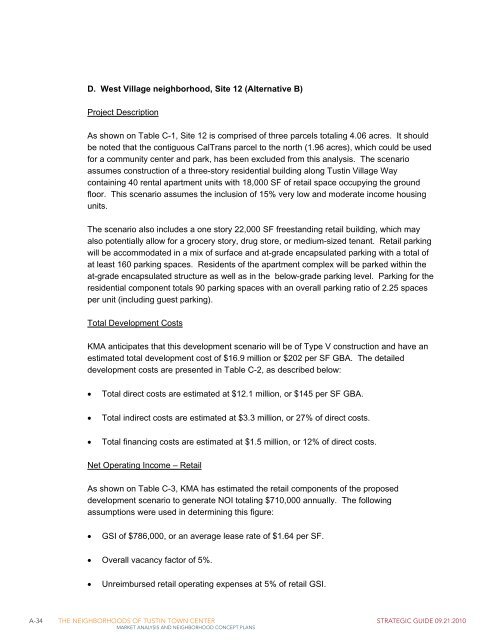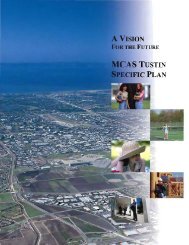the neighborhoods of tustin town center: a new ... - City of Tustin
the neighborhoods of tustin town center: a new ... - City of Tustin
the neighborhoods of tustin town center: a new ... - City of Tustin
You also want an ePaper? Increase the reach of your titles
YUMPU automatically turns print PDFs into web optimized ePapers that Google loves.
D. West Village neighborhood, Site 12 (Alternative B)<br />
Project Description<br />
As shown on Table C-1, Site 12 is comprised <strong>of</strong> three parcels totaling 4.06 acres. It should<br />
be noted that <strong>the</strong> contiguous CalTrans parcel to <strong>the</strong> north (1.96 acres), which could be used<br />
for a community <strong>center</strong> and park, has been excluded from this analysis. The scenario<br />
assumes construction <strong>of</strong> a three-story residential building along <strong>Tustin</strong> Village Way<br />
containing 40 rental apartment units with 18,000 SF <strong>of</strong> retail space occupying <strong>the</strong> ground<br />
floor. This scenario assumes <strong>the</strong> inclusion <strong>of</strong> 15% very low and moderate income housing<br />
units.<br />
The scenario also includes a one story 22,000 SF freestanding retail building, which may<br />
also potentially allow for a grocery story, drug store, or medium-sized tenant. Retail parking<br />
will be accommodated in a mix <strong>of</strong> surface and at-grade encapsulated parking with a total <strong>of</strong><br />
at least 160 parking spaces. Residents <strong>of</strong> <strong>the</strong> apartment complex will be parked within <strong>the</strong><br />
at-grade encapsulated structure as well as in <strong>the</strong> below-grade parking level. Parking for <strong>the</strong><br />
residential component totals 90 parking spaces with an overall parking ratio <strong>of</strong> 2.25 spaces<br />
per unit (including guest parking).<br />
Total Development Costs<br />
KMA anticipates that this development scenario will be <strong>of</strong> Type V construction and have an<br />
estimated total development cost <strong>of</strong> $16.9 million or $202 per SF GBA. The detailed<br />
development costs are presented in Table C-2, as described below:<br />
<br />
<br />
<br />
Total direct costs are estimated at $12.1 million, or $145 per SF GBA.<br />
Total indirect costs are estimated at $3.3 million, or 27% <strong>of</strong> direct costs.<br />
Total financing costs are estimated at $1.5 million, or 12% <strong>of</strong> direct costs.<br />
Net Operating Income – Retail<br />
As shown on Table C-3, KMA has estimated <strong>the</strong> retail components <strong>of</strong> <strong>the</strong> proposed<br />
development scenario to generate NOI totaling $710,000 annually. The following<br />
assumptions were used in determining this figure:<br />
<br />
GSI <strong>of</strong> $786,000, or an average lease rate <strong>of</strong> $1.64 per SF.<br />
Overall vacancy factor <strong>of</strong> 5%.<br />
<br />
Unreimbursed retail operating expenses at 5% <strong>of</strong> retail GSI.<br />
A-34 THE NEIGHBORHOODS OF TUSTIN TOWN CENTER<br />
MARKET ANALYSIS AND NEIGHBORHOOD CONCEPT PLANS<br />
STRATEGIC GUIDE 09.21.2010
















