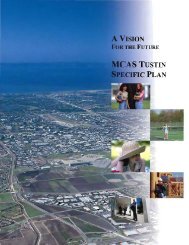the neighborhoods of tustin town center: a new ... - City of Tustin
the neighborhoods of tustin town center: a new ... - City of Tustin
the neighborhoods of tustin town center: a new ... - City of Tustin
You also want an ePaper? Increase the reach of your titles
YUMPU automatically turns print PDFs into web optimized ePapers that Google loves.
TABLE C-1<br />
PROJECT DESCRIPTION<br />
FINANCIAL FEASIBILITY ANALYSIS<br />
FIELD PAOLI / CITY OF TUSTIN<br />
Site 12<br />
Alternative B<br />
Pro Forma Analysis<br />
West Village Study Area<br />
SITE 12<br />
ALTERNATIVE B<br />
WEST VILLAGE STUDY AREA<br />
I. Site Area 4.06 Acres<br />
176,694 SF<br />
II. Construction Type<br />
Type V (above Type I parking)<br />
III. Number <strong>of</strong> Stories<br />
1 to 3 Stories (above-grade)<br />
IV. Density<br />
9.9 Units/Acre<br />
V. Gross Building Area<br />
A. Retail<br />
Freestanding Retail 22,000 SF 55%<br />
Retail (in residential building) 18,000 SF 45%<br />
Circulation/Common Area 0 SF 0%<br />
Subtotal Retail 40,000 SF 100%<br />
B. Residential<br />
One-Bedroom Units 13,000 SF 30%<br />
Two-Bedroom Units 24,000 SF 55%<br />
Circulation/Common Area 6,500 SF 15%<br />
Subtotal Residential 43,500 SF 100%<br />
C. Total Gross Building Area (GBA) 83,500 SF<br />
VI. Unit Mix<br />
# <strong>of</strong> Units Unit Mix Unit SF<br />
One-Bedroom Units 16 Units 40% 800 SF<br />
Two-Bedroom Units 24 Units 60% 1,000 SF<br />
Total Number <strong>of</strong> Units 40 Units 100% 925 SF<br />
VII. Affordability Mix<br />
Market-Rate 34 Units 85%<br />
Very Low (50% AMI) 2 Units 5%<br />
Moderate (110% AMI) 4 Units 10%<br />
Total Units 40 Units 100%<br />
VIII. Parking<br />
# Spaces Parking Ratio<br />
Residential At-grade encapsulated / one-level below grade 90 Spaces @ 2.25 /Unit (1)<br />
Retail Surface lot 160 Spaces @ 4.00 /1,000 SF<br />
Total Parking<br />
250 Spaces<br />
(1) Includes residential guest parking.<br />
A-42 THE NEIGHBORHOODS OF TUSTIN TOWN CENTER<br />
MARKET ANALYSIS AND NEIGHBORHOOD CONCEPT PLANS<br />
STRATEGIC GUIDE 09.21.2010
















