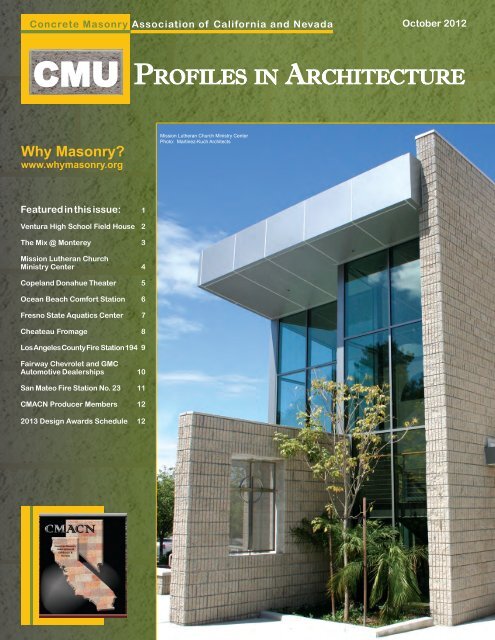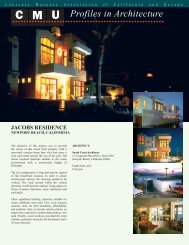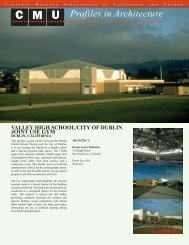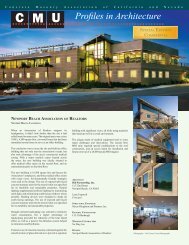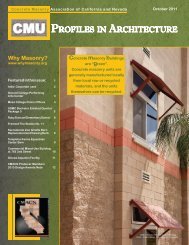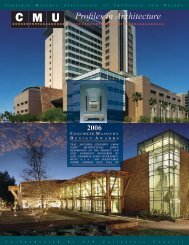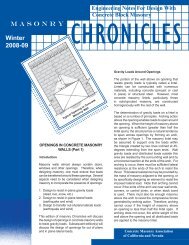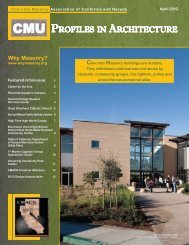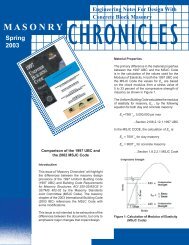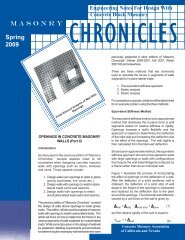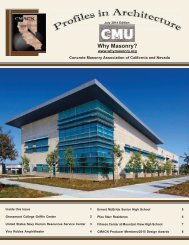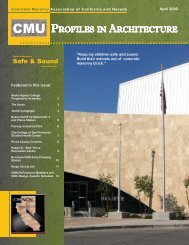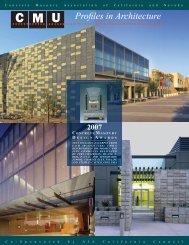CMU_Profiles_October.. - Concrete Masonry Association of ...
CMU_Profiles_October.. - Concrete Masonry Association of ...
CMU_Profiles_October.. - Concrete Masonry Association of ...
Create successful ePaper yourself
Turn your PDF publications into a flip-book with our unique Google optimized e-Paper software.
<strong>Concrete</strong> <strong>Masonry</strong> <strong>Association</strong> <strong>of</strong> California and Nevada <strong>October</strong> 2012<br />
<strong>CMU</strong><br />
PROFILES IN ARCHITECTURE<br />
Why <strong>Masonry</strong>?<br />
www.whymasonry.org<br />
Mission Lutheran Church Ministry Center<br />
Photo: Martinez-Kuch Architects<br />
Featured in this issue: 1<br />
Ventura High School Field House 2<br />
The Mix @ Monterey 3<br />
Mission Lutheran Church<br />
Ministry Center 4<br />
Copeland Donahue Theater 5<br />
Ocean Beach Comfort Station 6<br />
Fresno State Aquatics Center 7<br />
Cheateau Fromage 8<br />
Los Angeles County Fire Station 194 9<br />
Fairway Chevrolet and GMC<br />
Automotive Dealerships 10<br />
San Mateo Fire Station No. 23 11<br />
CMACN Producer Members 12<br />
2013 Design Awards Schedule 12
VENTURA HIGH SCHOOL FIELD HOUSE<br />
VENTURA, CALIFORNIA<br />
ARCHITECT:<br />
DOUGHERTY + DOUGHERTY ARCHITECTS, LLP<br />
3194-D Airport Loop Drive<br />
Costa Mesa, CA 92626<br />
Brian Paul Dougherty, FAIA, LEED ® AP<br />
Principal<br />
STRUCTURAL ENGINEER:<br />
Lee George, S.E.<br />
GENERAL CONTRACTOR:<br />
Viola Constructors, Inc.<br />
MASONRY CONTRACTOR:<br />
Reyes <strong>Masonry</strong> Contractors, Inc.<br />
BLOCK PRODUCER:<br />
Angelus Block Company, Inc.<br />
OWNER:<br />
Ventura Unified School District<br />
Architect’s Commentary: The existing Ventura High<br />
School Field House was aging rapidly. It had supported the<br />
stadium activities for over 5 decades and was worn out. An<br />
overview meeting with the Division <strong>of</strong> the State Architect<br />
quickly revealed that the structure was straddling an active<br />
seismic fault. No mitigation could be developed that made<br />
the structure safe. The response was to replace the building<br />
with a new structure located away from any active faults.<br />
The review <strong>of</strong> existing studies highlighted a sliver <strong>of</strong> land<br />
that was suitable for placement <strong>of</strong> the building and allowed<br />
the re-use <strong>of</strong> an existing modular toilet building, which was<br />
lifted from its foundation, rotated 90 degrees and integrated<br />
into the west end <strong>of</strong> the new facility. This site would also<br />
take greater advantage <strong>of</strong> the slope and ocean view, and<br />
serve as a gateway for an enhanced entry experience to the<br />
stadium and would be central to all <strong>of</strong> its functions.<br />
Flexibility and shared use are key elements <strong>of</strong> the building<br />
design. The locker and shower rooms are used at various<br />
times for home and visiting teams, boys and girls PE,<br />
multiple sports activities in the stadium and as an academic<br />
facility for PE curriculum. The conference room that<br />
highlights the west side <strong>of</strong> the building is used by the PE<br />
and coaching staff, <strong>of</strong>fering them inspiring views. The<br />
decks and balconies that surround the building provide<br />
additional meeting space and multi-function support for pre<br />
and post game celebrations.<br />
Why <strong>Masonry</strong>? The heart <strong>of</strong> the building design is<br />
its sustainable development philosophy. Utilizing concrete<br />
masonry units (<strong>CMU</strong>s) as the principal building material<br />
was central to meeting the sustainable goals <strong>of</strong> this project.<br />
Selected for its recycled content, high thermal mass, integral<br />
finish, ability to withstand earthquakes and the day to day<br />
use <strong>of</strong> the facility, it is exposed on the interiors and exteriors<br />
to complement the high tech finishes <strong>of</strong> the structure.<br />
Created to meet both LEED ® and CHPS criteria, the design<br />
includes the re-use <strong>of</strong> a previously developed site, utilization<br />
<strong>of</strong> native plant materials and water reducing landscape<br />
irrigation. Non-pervious surfaces have been reduced and<br />
stormwater management is mitigated through bio-filtration<br />
as well as management <strong>of</strong> the quantity <strong>of</strong> run-<strong>of</strong>f.<br />
In addition to the high fly ash content grout, other building<br />
materials with high recycled content include corrugated<br />
metal siding and studs, floor and wall tile, toilet partitions<br />
and structural elements integrated throughout. A cool ro<strong>of</strong><br />
and abundant natural light and ventilation combine to<br />
reduce energy loads. Skylights and clerestories illuminate<br />
the interior without electric lighting for most occupied<br />
times. This strategy is coupled with the installation <strong>of</strong><br />
energy efficient lighting and HVAC units, and water saving<br />
fixtures. All glass is dual glazed low-e to further enhance<br />
building performance. The entire facility is highly insulated,<br />
and the thermal mass <strong>of</strong> the <strong>CMU</strong> walls regulates interior<br />
temperatures throughout the day and night. The result is<br />
a sustainable structure that is easy and cost effective to<br />
operate and maintain. <strong>CMU</strong>’s durable nature is well-suited<br />
to the demands <strong>of</strong> competitive high school sports teams.<br />
©Photography: Orrin Moore, RMA Photography<br />
2. CMACN 2012 <strong>October</strong> Issue <strong>of</strong> “<strong>CMU</strong> <strong>Pr<strong>of</strong>iles</strong> in Architecture”
• .<br />
THE MIX @ MONTEREY<br />
SAN LUIS OBISPO, CALIFORNIA<br />
ARCHITECT:<br />
Garcia Architecture + Design<br />
1308 Monterey Street<br />
San Luis Obispo, CA 93401<br />
George Garcia, AIA<br />
Principal<br />
Bryan Ridley, LEED ® AP<br />
Project Manager<br />
STRUCTURAL ENGINEER:<br />
Allshouse Engineering, Inc.<br />
GENERAL CONTRACTOR:<br />
Robbins | Reed<br />
MASONRY CONTRACTOR:<br />
Sahara <strong>Masonry</strong><br />
BLOCK PRODUCER:<br />
Air Vol Block, Inc.<br />
OWNER:<br />
Monterey + Johnson LLC<br />
Architect’s Commentary: In an age <strong>of</strong> environmental and<br />
financial uncertainty, the MIX @ Monterey represents<br />
a 21st century solution <strong>of</strong> responsible and sustainable<br />
urban redevelopment. This ground-breaking, eco-friendly<br />
mixed use project showcases environmentally conscious<br />
redevelopment in a modern day setting. The MIX @<br />
Monterey is a 15,000 square foot, vertically integrated retail,<br />
commercial and residential facility specifically designed to<br />
leverage sustainable opportunities for the mutual benefit <strong>of</strong><br />
users, tenants and the environment alike.<br />
The MIX @ Monterey seeks to set the standard for<br />
sustainable and responsible architecture and development<br />
for the downtown area in San Luis Obispo. In addition to<br />
implementation <strong>of</strong> many Smart-Growth and Low Impact<br />
Development (LID) concepts such as high density urban<br />
infill, brown-field redevelopment, compact urban form, onsite<br />
bi<strong>of</strong>iltration, and integrated mixed uses, the project has<br />
been designed to the highest standards in terms <strong>of</strong> energy<br />
efficiency and green design. The project qualifies for<br />
LEED Silver certification, and is also designed to meet the<br />
Architecture 2030 Challenge.<br />
Provisions for traditional sustainable components such as<br />
correct solar orientated fenestration, passive heating and<br />
cooling, solar shading, and daylighting are incorporated<br />
into the core design <strong>of</strong> all commercial and residential<br />
spaces <strong>of</strong> the project. In addition, contemporary sustainable<br />
features such as cool ro<strong>of</strong> technology, sustainably harvested<br />
renewable wood products, and smart-energy devices have<br />
also been systematically designed into the project.<br />
Why <strong>Masonry</strong>? In an effort to showcase the functional<br />
beauty <strong>of</strong> concrete masonry units (<strong>CMU</strong>s), the design<br />
implements a burnished concrete masonry unit which<br />
exposes the natural aggregate and gives the façade a greater<br />
depth <strong>of</strong> color than with standard <strong>CMU</strong>’s. Additionally,<br />
concrete masonry units were chosen due to their inherent<br />
thermal mass qualities, further enhancing the energy<br />
efficiency <strong>of</strong> internal spaces throughout the project.<br />
©Photography: Chris Allen, Garcia Architecture + Design<br />
CMACN 2012 <strong>October</strong> Issue <strong>of</strong> “<strong>CMU</strong> <strong>Pr<strong>of</strong>iles</strong> in Architecture” 3.
MISSION LUTHERAN CHURCH MINISTRY CENTER<br />
LAGUNA NIGUEL, CALIFORNIA<br />
ARCHITECT:<br />
Martinez-Kuch Architects (MKA)<br />
17848 Sky Park Circle, Suite A<br />
Irvine, California 92614<br />
Everett C. Martinez<br />
Partner<br />
STRUCTURAL ENGINEER:<br />
Tilden Engineering<br />
GENERAL CONTRACTOR:<br />
Consolidated Contracting, Inc.<br />
MASONRY CONTRACTOR:<br />
The <strong>Masonry</strong> Group<br />
BLOCK PRODUCER:<br />
ORCO Block Co., Inc.<br />
OWNER:<br />
Mission Luthern Church<br />
a more contemporary manner. This allows the members<br />
<strong>of</strong> the church to view the strong entry statement before<br />
and after services instead <strong>of</strong> the back <strong>of</strong> the new 27,000<br />
square-foot facility. By creating a courtyard between the<br />
two structures, they are able to share a common open space<br />
that is actively used after services and as usable space for<br />
outdoor congregational activities. The administrative<br />
facilities are provided in a two story structure, while the<br />
Mission Hall is a sloped one story element and provides an<br />
articulated exterior noting their functions.<br />
Why <strong>Masonry</strong>? <strong>Concrete</strong> masonry units were<br />
not only used as a long-term, elegant material, but as a<br />
counterpoint to the aluminum and stainless steel detailing<br />
on the building. Having the same texture and color as the<br />
original church structure, the new ministry building creates<br />
a unified appearance, yet adds a contemporary upgrade to<br />
the entire campus.<br />
Architect’s Commentary: Mission Lutheran Church is a<br />
long established Church with an active congregation. The<br />
combination <strong>of</strong> increasingly active ministries and aging<br />
administrative facilities caused the need to provide a new<br />
ministry building which would include <strong>of</strong>fices, classrooms<br />
and a new hall on an existing church campus.<br />
The existing and prominent Church sanctuary provided<br />
a strong reference for the new ministry building. The<br />
challenge was to create a new and prominent facility<br />
without overwhelming or subverting the primary<br />
importance <strong>of</strong> the existing Church sanctuary. Noting that<br />
the existing sanctuary was made up <strong>of</strong> scored concrete<br />
masonry units and a strong ro<strong>of</strong> pr<strong>of</strong>ile, the designers<br />
decided to place the building entry facing the sanctuary and<br />
to use similar pr<strong>of</strong>ile and scored concrete masonry units in<br />
4.<br />
©Photography: Martinez-Kuch Architects<br />
CMACN 2012 <strong>October</strong> Issue <strong>of</strong> “<strong>CMU</strong> <strong>Pr<strong>of</strong>iles</strong> in Architecture”
COPELAND DONAHUE THEATER<br />
CLAREMONT, CALIFORNIA<br />
ARCHITECT:<br />
Page & Turnbull<br />
417 South Hill Street<br />
Los Angeles, California 90013<br />
John Lesak, AIA, LEED ® AP, FAPT<br />
Prinicpal<br />
STRUCTURAL ENGINEER:<br />
Degenkolb Engineers<br />
CONSTRUCTION MANAGER<br />
Cambridge Construction Management<br />
BUILDER:<br />
Hartman Baldwin<br />
MASONRY CONTRACTOR:<br />
DJ Construction<br />
BLOCK PRODUCER:<br />
ORCO Block Co., Inc.<br />
OWNER:<br />
The Webb Schools<br />
Architect’s Commentary: Sited along the scenic foothills<br />
<strong>of</strong> the San Gabriel Mountains in Claremont, The Webb<br />
Schools <strong>of</strong> California were established in 1922. The<br />
school’s buildings are simple and beautifully detailed, with<br />
several architecturally significant buildings designed by<br />
Myron Hunt and Allen Siple (1960’s). Siple’s buildings,<br />
several dormitories and a dining hall, are notable for their<br />
exquisite use <strong>of</strong> 4-inch tall concrete modular masonry units,<br />
red clay tile, wood windows, and exposed wood trim.<br />
In the mid-2000s, school trustees decided to improve their<br />
performing arts programs. Critical to the success <strong>of</strong> these<br />
programs was a new “black box” theater. Envisioned<br />
primarily as a teaching space, the theater needed to provide<br />
a state-<strong>of</strong>-the art venue for small performances and digital<br />
media recording/editing. The result is a compact, 2,200<br />
square-foot versatile structure serving as a 60-seat theater,<br />
a classroom, and as a digital music/video recording studio.<br />
Why <strong>Masonry</strong>? In keeping with Siple’s design<br />
and a tradition <strong>of</strong> masonry use, dating back to an adobe<br />
block, student-built chapel from the 1930’s , the Copeland<br />
Donahue Theater design team wanted to continue the<br />
materials pallet with a modern twist. To effectively meet<br />
the budget and design intent, the team mimicked Siple’s<br />
use <strong>of</strong> 4-inch concrete masonry units at strategic locations;<br />
the tower, lintels and banding, and coated 8-inch modular<br />
units with a smooth cement plaster at non-descript wall<br />
planes. The building blends seamlessly into campus.<br />
The Copeland Donahue Theater was the first new academic<br />
building constructed on The Webb campus since 1987. A<br />
primary challenge was the constrained, steep site. The design<br />
team worked to integrate the building and its program into this<br />
landscape. They took advantage <strong>of</strong> Claremont’s mild climate;<br />
interiors open up to the outside and weave the wooded site<br />
into the teaching program. Designed in an era <strong>of</strong> heightened<br />
environmental awareness, both the building and grounds <strong>of</strong><br />
the theater were planned with sustainability as a priority. The<br />
team began by taking into account the natural surroundings,<br />
preserving the two large oak trees on the site and re-using<br />
the original stones from a demolished storage building that<br />
formerly occupied the site. Other sustainable choices include:<br />
• Using regional materials - <strong>CMU</strong>, ro<strong>of</strong> tiles, wood,<br />
thereby reducing petroleum usage and air pollution.<br />
• Using durable materials - <strong>CMU</strong> and clay tile, thus<br />
reducing maintenance.<br />
• Using thermal mass. The 12-inch thick masonry walls<br />
absorb heat during the day and release it at night,<br />
reducing the need for artificial heating and cooling<br />
systems. The insulation and windows in the building<br />
make the building envelope energy-efficient.<br />
• Using recycled products. The concrete masonry units,<br />
concrete, boards and decking, steel studs and carpet are<br />
made with high levels <strong>of</strong> recycled content.<br />
• Increasing campus density so the footprint remains the same.<br />
©Photography: Sherman Takata, Takata Photography<br />
CMACN 2012 <strong>October</strong> Issue <strong>of</strong> “<strong>CMU</strong> <strong>Pr<strong>of</strong>iles</strong> in Architecture”<br />
5.
OCEAN BEACH COMFORT STATION<br />
OCEAN BEACH, CALIFORNIA<br />
ARCHITECT OF RECORD:<br />
Sillman Wright Architects<br />
7515 Metropolitan Drive, Suite 400<br />
San Diego, CA 92018<br />
Brett Tullis, AIA, LEED ® AP, NCARB<br />
Principal in Charge<br />
Paul Benedict<br />
Job Captain<br />
DESIGN ARCHITECT OF RECORD:<br />
Kevin deFreitas Architects<br />
885 Albion Street<br />
San Diego, CA 92106<br />
Kevin deFreitas, AIA<br />
Principal, Design Architect<br />
STRUCTURAL ENGINEER:<br />
Burkett & Wong Engineers<br />
GENERAL CONTRACTOR:<br />
Prava Construction Services, Inc.<br />
MASONRY CONTRACTOR:<br />
Cleavenger <strong>Masonry</strong> Incorporated<br />
BLOCK PRODUCER:<br />
Trenwyth Industries (an Oldcastle Company)<br />
RCP Block & Brick, Inc.<br />
OWNER:<br />
City <strong>of</strong> San Diego<br />
Architect’s Commentary: Building a durable public<br />
restroom or “comfort station” at the beach that can withstand<br />
abuse, vandalism, exposure to the marine elements with<br />
little or no maintenance is a challenge for any city. But<br />
creating a facility that looks great, is sustainable and reflects<br />
the values and the character <strong>of</strong> the local community is a real<br />
6.<br />
challenge. The City <strong>of</strong> San Diego took on this challenge<br />
and with the help <strong>of</strong> a talented Design Build Team was able<br />
to deliver an outstanding facility for the community just in<br />
time for the summer beach crowds.<br />
Why <strong>Masonry</strong>? The extensive use <strong>of</strong> glazed concrete<br />
masonry units (<strong>CMU</strong>s) both inside and out was a key element<br />
in the success <strong>of</strong> this project. The angled exterior enclosure<br />
is composed <strong>of</strong> over 65% glazed concrete masonry units<br />
combined with cast in place concrete walls. A random mosaic<br />
<strong>of</strong> four different color glazed <strong>CMU</strong>s mimics the colors <strong>of</strong> ocean<br />
and sky at the beach. The integral glazed finish on the <strong>CMU</strong>s is<br />
resistant to vandalism which is critical for public facilities.<br />
The Design Build Team worked hand-in-hand to ensure<br />
the process was well thought out ahead <strong>of</strong> time to avoid<br />
issues in the field later. Clean detailing by the Design Team<br />
and exquisite installation by the Contractor and <strong>Masonry</strong><br />
Subcontractor delivered a superior project to withstand the<br />
harsh marine environment. Tapered walls were carefully<br />
cut to match the angle <strong>of</strong> the striking metal ro<strong>of</strong>.<br />
Meeting the schedule was critical, and using glazed concrete<br />
masonry units made it possible to meet the aggressive<br />
timeline. Since the units are prefinished no additional<br />
finishing was required reducing the installation time.<br />
The comfort station is a sustainable project that gets more than<br />
60% <strong>of</strong> its energy from Building Integrated Photovoltaic Panels<br />
on the ro<strong>of</strong>. The “v” shaped metal ro<strong>of</strong> floats above the walls<br />
allowing for ocean breezes to naturally ventilate it. The materials<br />
used on the project were also selected for sustainability and the<br />
glazed <strong>CMU</strong>s have a 40% pre-consumer recycled content.<br />
This dynamic building combines utilitarian function with<br />
artistic flair that makes it a truly unique building. The<br />
building also includes a mural installation on the bottom<br />
<strong>of</strong> the ro<strong>of</strong>, which when the sun sets, and the lights go on,<br />
creates a spectacular and unexpected image.<br />
Even though it is small, this building will likely see more<br />
visitors over time than any other building we have designed.<br />
©Photography: Tim Mantoani, Tim Mantoani Photography, Inc.<br />
CMACN 2012 <strong>October</strong> Issue <strong>of</strong> “<strong>CMU</strong> <strong>Pr<strong>of</strong>iles</strong> in Architecture”
FRESNO STATE AQUATICS CENTER<br />
FRESNO, CALIFORNIA<br />
ARCHITECT:<br />
Teter Architects and Engineers<br />
7535 N. Palm Avenue, Suite 201<br />
Fresno, CA 93711<br />
Paul Halajian, AlA, LEED AP<br />
Project Architect<br />
STRUCTURAL ENGINEER:<br />
Teter Architects and Engineers<br />
GENERAL CONTRACTOR:<br />
Lewis C. Nelson and Sons, Inc.<br />
MASONRY CONTRACTOR:<br />
Dorfmeier <strong>Masonry</strong>, Inc.<br />
BLOCK PRODUCER:<br />
Basalite <strong>Concrete</strong> Products, LLC<br />
OWNER:<br />
The Trustees <strong>of</strong> the California State University<br />
Architect’s Commentary:<br />
BACKGROUND<br />
The Aquatics Center at Fresno State is an expression on<br />
the part <strong>of</strong> the University’s leadership to boldly address a<br />
controversial and challenging issue that presents itself to all<br />
learning institutions across the country – Title IX. Women’s<br />
Swimming and Diving were introduced in response to the<br />
need to expand women’s athletic programs at Fresno State.<br />
To facilitate participation at the highest level <strong>of</strong> competition,<br />
a new facility was required to replace the obsolete indoor<br />
pool that no longer met NCAA requirements.<br />
PROGRAM<br />
The Center features a multi-use 50 meter “stretch”<br />
competition pool with a movable bulkhead which allows<br />
three different sports to occur simultaneously; swimming,<br />
diving and water polo. Other programmatic features include<br />
a separate “kinesiology pool” for teaching, a warm pool for<br />
divers to remain warm between dives and spectator seating.<br />
A building that houses Offices, Locker Rooms, Storage a<br />
Meet Management Room and an Equipment Room borders<br />
the pool to the north. The final total project cost was $7.1M<br />
SOLUTION<br />
During their early research, the architects observed the<br />
inherent quality <strong>of</strong> “controlled fluid motion” exhibited<br />
by swimmers and divers. This notion was established as<br />
the point <strong>of</strong> departure for design <strong>of</strong> the Center. The pool<br />
building can be viewed from the campus and from the<br />
community as well and presents an iconic image identified<br />
by a bold cantilevered “butterfly” ro<strong>of</strong>. Materials, colors<br />
and textures were borrowed from the adjacent S<strong>of</strong>tball<br />
Stadium to create a cohesive environment. Rather than<br />
hide the pool equipment and tangle <strong>of</strong> carefully routed<br />
piping, the Architects chose to highlight the infrastructure<br />
that maintains the pool as a design feature to be celebrated.<br />
The Equipment Room features a tall, glazed, indirectly lit<br />
volume at the juncture <strong>of</strong> the “wings” <strong>of</strong> the butterfly ro<strong>of</strong><br />
and punctuates a prominent corner <strong>of</strong> the building.<br />
WHY MASONRY<br />
With one economical material, concrete masonry provides<br />
vertical and lateral load bearing capacity, durability, an<br />
attractive exterior finish, and both thermal and acoustic<br />
properties. The <strong>CMU</strong> manufacturer was less than 50 miles<br />
from the project site and the architects considered the short<br />
travel distance, local production and the high recycled<br />
content as desirable sustainable attributes inherent in<br />
masonry construction.<br />
©Photography: Cassie Stevens<br />
CMACN 2012 <strong>October</strong> Issue <strong>of</strong> “<strong>CMU</strong> <strong>Pr<strong>of</strong>iles</strong> in Architecture”<br />
7.
CHATEAU FROMAGE<br />
RIVERSIDE COUNTY, CALIFORNIA<br />
ARCHITECT OF RECORD:<br />
Sandra S. Gramley, AIA, LEED ® AP, BD+C<br />
4034 30th Street<br />
San Diego, CA 92104<br />
Sandra S. Gramley, AIA, LEED ® AP, BD+C<br />
Principal at Platt/Whitelaw Architects<br />
STRUCTURAL ENGINEER:<br />
David Wolfson, S. E.<br />
GENERAL CONTRACTOR:<br />
S W Homes, Inc.<br />
MASONRY CONTRACTOR:<br />
Oates <strong>Masonry</strong><br />
BLOCK PRODUCER:<br />
RCP Block & Brick, Inc.<br />
OWNER:<br />
Sandra S. Gramley, AIA, LEED ® AP, BD+C<br />
Architect’s Commentary: This small, 1,600 square-foot,<br />
two bedroom weekend home is located in the rural hills <strong>of</strong><br />
Southern California at an elevation <strong>of</strong> 3,200 feet. It has<br />
views to a lake and mountains beyond. The design reflects<br />
a response to the local vernacular that includes wineries,<br />
horse paddocks, and alpaca barns.<br />
shading according to the season and time <strong>of</strong> day, thus<br />
minimizing use <strong>of</strong> the HVAC system. West walls are further<br />
angled to maximize views and increase shading <strong>of</strong> the westfacing<br />
deck. A vented raised foundation assists in cooling<br />
and allows construction on the sloping site without grading,<br />
keeping surrounding granite boulders in situ.<br />
Why <strong>Masonry</strong>? <strong>Concrete</strong> masonry is used as the major<br />
building material for many reasons including resistance to<br />
wildfire, seismic performance, and thermal mass to temper<br />
the extreme temperatures <strong>of</strong> the high desert. <strong>Masonry</strong> is<br />
also durable and low maintenance and will increase the life<br />
<strong>of</strong> the house.<br />
<strong>Masonry</strong>’s qualities <strong>of</strong> texture and pattern are used to<br />
enhance the simple forms <strong>of</strong> the house, complementing<br />
the naturally rugged setting. Precision, single scored units<br />
create a rhythm for the exterior, while interior blocks are<br />
honed for a more refined look. A masonry wall is provided<br />
at the center gallery to support the ro<strong>of</strong>, increasing exposure<br />
<strong>of</strong> masonry to additional interior rooms.<br />
The Owners are delighted with the home’s passive response<br />
to the environment, which allows it to nestle within its<br />
natural surroundings.<br />
House form and layout evolved as a passive solution to the<br />
high desert climate and the site’s immediate surroundings.<br />
The result is a modified “dog trot” that is designed to capture<br />
and channel breezes through the tall gallery that extends along<br />
the center <strong>of</strong> the building. The gallery divides and defines the<br />
structure’s functions – living areas, and sleeping areas.<br />
The plan is angled 30° to the east-west axis to utilize the<br />
sun’s capital. Overhangs are carefully sized to provide<br />
8.<br />
©Photography: Sandra S. Gramley, AIA, LEED ® AP, BD+C<br />
CMACN 2012 <strong>October</strong> Issue <strong>of</strong> “<strong>CMU</strong> <strong>Pr<strong>of</strong>iles</strong> in Architecture”
LOS ANGELES COUNTY FIRE STATION 194<br />
SERVING THE CITIES OF LA HABRA AND LA MIRADA, CALIFORNIA<br />
ARCHITECT:<br />
William Loyd Jones Architect, Inc.<br />
723 Ocean Front Walk<br />
Venice, CA 90291<br />
William Loyd Jones<br />
Principal<br />
STRUCTURAL ENGINEER:<br />
Saiful Bouquet Structural Engineers, Inc.<br />
GREEN BUILDING LEED ® CONSULTANTS<br />
Green Dinosaur, Inc.<br />
GENERAL CONTRACTOR:<br />
T & Y Construction, Inc.<br />
MASONRY CONTRACTOR:<br />
T & Y Construction, Inc.<br />
BLOCK PRODUCER:<br />
Angelus Block, Company, Inc.<br />
OWNER/PROJECT MANAGEMENT:<br />
City <strong>of</strong> La Habra<br />
Architect’s Commentary: Located in La Mirada, Fire<br />
Station 194 serves the cities <strong>of</strong> La Habra and La Mirada in<br />
the suburban Los Angeles area, providing accommodations<br />
for four firefighters and a paramedic squad in a compact<br />
two-story building designed to fit a tight triangular half-acre<br />
site. The 6,500 square foot building contains living space for<br />
firefighters, one long and one short apparatus bay, workroom,<br />
hose room and support areas. Site development includes a<br />
covered above ground gas/diesel fueling area, emergency<br />
diesel generator and a patio with a built in BBQ.<br />
Designed for compatibility with the neighboring commercial<br />
environment, construction materials include burnished<br />
<strong>CMU</strong> bearing walls and columns, steel structural elements,<br />
mission clay tile and painted cement plaster. A dominant<br />
entry tower with tall windows faces the highway frontage,<br />
anchored by a steel trellis accent.<br />
Interior finishes are serviceable and virtually maintenance<br />
free. The concrete masonry walls and steel elements are<br />
exposed wherever possible. Tinted windows are framed<br />
with aluminum & doors are natural wood veneer. Floors<br />
are polished natural concrete on the first floor and natural<br />
linoleum on the second floor. In the apparatus room, three<br />
generous skylights provide natural light, and automatic<br />
electric bi-fold steel doors seal the space from the elements.<br />
Why <strong>Masonry</strong>? The architectural elements for<br />
Fire Station 194 were coordinated to provide the scale<br />
and stature <strong>of</strong> an important civic building for the City.<br />
Colored burnished concrete masonry has been carefully<br />
used as the dominant construction material throughout<br />
for strength, durability and permanance. It was used for<br />
the exterior walls, structural columns, public lobby and<br />
interior bearing walls; expressing architectural continuity<br />
inside and out. Horizontal concrete masonry bands every<br />
six courses provide variation and contrast. Steel columns,<br />
steel decking, steel trellises and structural elements balance<br />
the final architectural vocabulary, providing a counterpoint<br />
to the solid mass <strong>of</strong> the <strong>CMU</strong> bearing walls.<br />
Fire Station 194 achieved LEED ® Certification through<br />
contributions from the use <strong>of</strong> concrete masonry units, low<br />
E insulated glass, optimized energy performance <strong>of</strong> 21%<br />
design energy cost savings, potable water use reduction<br />
by 30%, water efficient landscaping reduction by 50%,<br />
and controllability <strong>of</strong> thermal comfort and lighting. The<br />
building materials achieved 10% recycled content and 10%<br />
regional material thresholds.<br />
©Photography: Douglas Morrison, Douglas Morrison Photography<br />
CMACN 2012 <strong>October</strong> Issue <strong>of</strong> “<strong>CMU</strong> <strong>Pr<strong>of</strong>iles</strong> in Architecture” 9.
FAIRWAY CHEVROLET AND GMC AUTOMOTIVE DEALERSHIPS<br />
LAS VEGAS, NEVADA<br />
ARCHITECT:<br />
APTUS<br />
1200 S. 4 th Street, Suite 206<br />
Las Vegas, NV 89104<br />
STRUCTURAL ENGINEER:<br />
Mendenhall Smith Structural Engineering<br />
GENERAL CONTRACTOR:<br />
Boyd Martin Construction LLC<br />
MASONRY CONTRACTOR:<br />
Diamond <strong>Masonry</strong><br />
BLOCK PRODUCER:<br />
CEMEX<br />
OWNER:<br />
Greg Heinrich<br />
Architect’s Commentary: The recently completed<br />
Fairway Chevrolet Remodel project consisted <strong>of</strong> design<br />
and construction administration <strong>of</strong> a 17-acre car dealership<br />
located in Las Vegas, Nevada. This included demolition <strong>of</strong><br />
four existing structures and construction and additions to the<br />
Fairway GMC Showroom, an addition to the existing Service<br />
Building, and construction <strong>of</strong> a new 64,000+/- square-foot<br />
Fairway Chevrolet Showroom. Due to the requirement that<br />
the dealership remain open during construction, extensive<br />
coordination with the contractor, owner and the local entities<br />
were required to ensure the implementation <strong>of</strong> a detailed<br />
three-part site phasing plan.<br />
Phase 1 included:<br />
• Expanding the existing GMC showroom<br />
• Covering up the existing concrete tiled mansard ro<strong>of</strong><br />
with a new glass curtain wall system and aluminum<br />
composite panels<br />
• Finishing upgrades bringing the dealership into<br />
compliance with the new GM Facility ImageStandards<br />
10.<br />
Phase 2 included:<br />
• An addition to an existing service building which<br />
required an investigation and understanding<br />
<strong>of</strong> the on-site traffic flow patterns including<br />
delivery vehicles, customers accessing the site<br />
for service, rental car access and fleet service.<br />
• Demolition <strong>of</strong> an existing service building<br />
• Addition <strong>of</strong> a new service writer’s building<br />
• Renovation <strong>of</strong> 19 existing service bays<br />
• Addition <strong>of</strong> 18 new service bays<br />
• Coordination <strong>of</strong> HVAC equipment, overhead doors,<br />
equipment lifts and water, oil and air lines<br />
• Construction <strong>of</strong> an overhead canopy for service<br />
customers<br />
• Extensive site work for new and upgrades utilities<br />
and landscaping<br />
Phase 3 included:<br />
• Demolition <strong>of</strong> an existing showroom, two service<br />
buildings and a parts building<br />
• Construction <strong>of</strong> a new 64,000 square-foot showroom<br />
and two-story parts warehouse<br />
• Construction <strong>of</strong> an overhead canopy and enclosed<br />
new car delivery area<br />
Why <strong>Masonry</strong>? <strong>Concrete</strong> masonry units (<strong>CMU</strong>s) were<br />
used for the addition to the service building, the service writers<br />
building and for the two-story parts warehouse that is located<br />
directly adjacent to the Chevrolet showroom. <strong>Concrete</strong> masonry<br />
was used for its durability, beauty and complete interior/exterior<br />
finish quality. The service building faces the street so white<br />
split face units were used to get a finished look outside, while<br />
maintaining the strength inside to withstand the equipment that<br />
needed to be mounted. The <strong>CMU</strong>s also have durability for the<br />
wall abuse that occurs in the service bays. The same white split<br />
face <strong>CMU</strong>s were used for the parts building to withstand the<br />
heavy loading <strong>of</strong> the second floor and for the economy that came<br />
with using masonry. The ease <strong>of</strong> installing concrete masonry<br />
helped maintain the project schedule.<br />
©Photography: APTUS - Photos 1-3, 5<br />
Boyd Martin Construction LLC - Photo 4<br />
CMACN 2012 <strong>October</strong> Issue <strong>of</strong> “<strong>CMU</strong> <strong>Pr<strong>of</strong>iles</strong> in Architecture”
SAN MATEO FIRE STATION NO. 23<br />
SAN MATEO, CALIFORNIA<br />
ARCHITECT:<br />
WLC Architects, Inc.<br />
1110 Iron Point Road, Suite 200<br />
Folsom CA 95630<br />
Max Medina, Vice President, Architect, AlA<br />
Principal, Architect <strong>of</strong> Record<br />
Bill Louie, Architect, AlA<br />
Principal, Design Architect<br />
STRUCTURAL ENGINEER:<br />
MLA Structural Engineers, Inc.<br />
GENERAL CONTRACTOR:<br />
Gonsalves & Stronck Construction Co., Inc.<br />
MASONRY CONTRACTOR:<br />
Straight Line <strong>Masonry</strong><br />
BLOCK PRODUCER:<br />
Calstone Company, Inc.<br />
OWNER:<br />
City <strong>of</strong> San Mateo<br />
Architect’s Commentary: The City Of San Mateo’s new<br />
LEED Silver Certified, Fire Station No. 23 replaces the<br />
original station at that location, which was built in 1949.<br />
The 0.56-acre site is surrounded by existing multi-story<br />
apartments, single-detached homes and private businesses.<br />
Sensitivity to noise, traffic and building massing to the<br />
existing context was/is crucial.<br />
Why <strong>Masonry</strong>? Finding durable low-maintenance<br />
materials was imperative for the working areas <strong>of</strong> the<br />
fire station to function properly. The fact that concrete<br />
masonry unit construction is long-lasting, affordable, and<br />
versatile enough to provide the desired aesthetics made it<br />
the obvious choice.<br />
The two-story fire station consists <strong>of</strong> a 3-bay wide apparatus<br />
room, public lobby, internal staff work areas, and living<br />
quarters. Construction materials include concrete masonry<br />
units for the apparatus bay, wood framed walls, structural<br />
steel braced frames and columns, and concrete floor slab on<br />
grade. Exterior finishes include smooth precision concrete<br />
masonry units, fiber cement wood siding, simulated stone<br />
veneer, aluminum composite wall panels, glazed aluminum<br />
curtain wall, single-ply ro<strong>of</strong>ing, anodized aluminum metal<br />
canopy, tinted double-glazed windows, and steel doors.<br />
Interior sustainable features include stained concrete floors,<br />
tubular light tubes, multi-zone air distribution systems,<br />
occupancy and daylight sensors, and recycled materials.<br />
Other significant site and building features include, but are<br />
not limited to a transfer switch, diesel emergency power<br />
generator, trash/recycle enclosure, bio-swale and automatic<br />
security gate/fencing.<br />
One unique site feature is the incorporation <strong>of</strong> glass block<br />
into the concrete masonry unit site wall. The challenge: to<br />
create a secure and durable wall without negatively affecting<br />
the quality <strong>of</strong> sunlight received by the neighboring dental<br />
<strong>of</strong>fice. Through the use <strong>of</strong> an embedded steel frame, glass<br />
block was inserted into the wall – allowing for excellent<br />
light transmittal.<br />
©Photography: Genevieve Wolff, WLC Architects, Inc., Photographer<br />
CMACN 2012 <strong>October</strong> Issue <strong>of</strong> “<strong>CMU</strong> <strong>Pr<strong>of</strong>iles</strong> in Architecture” 11.
<strong>Concrete</strong> <strong>Masonry</strong> <strong>Association</strong> <strong>of</strong> California and Nevada<br />
CMACN<br />
6060 Sunrise Vista Drive<br />
Suite 1990<br />
Citrus Heights, CA 95610<br />
www.cmacn.org<br />
PRESORT STANDARD<br />
US POSTAGE<br />
PAID<br />
PERMIT NO. 604<br />
SACRAMENTO, CA<br />
CHANGE SERVICE REQUESTED<br />
ARCHITECTURAL CONCRETE MASONRY<br />
2013<br />
<strong>Concrete</strong> <strong>Masonry</strong> Units are dimensionally and aesthetically pleasing for ANY <strong>of</strong> your existing<br />
or future designs. <strong>CMU</strong>’s can be integrally pigmented and textured to meet a wide range <strong>of</strong><br />
client and project demands. <strong>CMU</strong>’s are design flexible, versatile, noncombustible, durable,<br />
economical and locally produced.<br />
CMACN/AIACC CONCRETE<br />
MASONRY DESIGN AWARDS<br />
“CALL FOR ENTRIES”<br />
The 2013 CMACN/AIACC <strong>Concrete</strong><br />
<strong>Masonry</strong> Design Awards competition<br />
“Call for Entries” will be available<br />
November 1, 2012 at www.cmacn.org.<br />
Last day to request binders:<br />
March 15, 2013<br />
Last day to ship completed binders:<br />
April 15, 2013<br />
Jury Deliberations:<br />
May 2013 - date TBD<br />
Design Awards Banquet<br />
Friday, September 20, 2013<br />
Funding for the production and publication <strong>of</strong><br />
the <strong>CMU</strong> <strong>Pr<strong>of</strong>iles</strong> in Architecture is provided by:<br />
AIR VOL BLOCK, INC.<br />
(805) 543-1314<br />
San Luis Obispo, CA 93401<br />
ANGELUS BLOCK COMPANY, INC.<br />
(818) 767-8576<br />
Fontana, CA 92335<br />
Gardena, CA 90248<br />
Indio, CA 92202<br />
Orange, CA 92668<br />
Oxnard, CA 93030<br />
Rialto, CA 92316<br />
Sun Valley, CA 91352<br />
BASALITE CONCRETE PRODUCTS,<br />
LLC<br />
(707) 678-1901<br />
Carson City, NV 89706<br />
Dixon, CA 95620<br />
Selma, CA 93662<br />
Sparks, NV 89431<br />
Tracy, CA 95376<br />
CALSTONE COMPANY, INC.<br />
(408) 984-8800<br />
Galt, CA 95632<br />
San Martin, CA 95046<br />
Sunnyvale, CA 94086<br />
CEMEX<br />
(702) 643-1332<br />
Las Vegas, NV 89115<br />
DESERT BLOCK COMPANY, INC.<br />
(661) 824-2624<br />
Mojave, CA 93501<br />
Bakersfield, CA 93307<br />
ORCO BLOCK COMPANY, INC.<br />
(800) 473-6726<br />
Indio, CA 92203<br />
Oceanside, CA 92056<br />
Riverside, CA 92509<br />
Romoland, CA 92585<br />
Stanton, CA 90680<br />
RCP BLOCK & BRICK, INC.<br />
(619) 460-7250<br />
Lemon Grove, CA 91946<br />
San Diego, CA 92154<br />
Santee, CA 92071<br />
SUPERLITE AN OLDCASTLE<br />
COMPANY<br />
(702) 265-5970<br />
Needles, CA 92363<br />
(702)633-5787<br />
North Las Vegas, NV 89030<br />
<strong>Concrete</strong> <strong>Masonry</strong> <strong>Association</strong> <strong>of</strong><br />
California and Nevada (CMACN)<br />
a nonpr<strong>of</strong>it pr<strong>of</strong>essional trade<br />
association established in 1977,<br />
is committed to strengthening the<br />
masonry industry in California and<br />
Nevada by providing:<br />
• Technical information on<br />
concrete masonry for<br />
design pr<strong>of</strong>essionals.<br />
• Protect and advance the<br />
interests <strong>of</strong> the concrete<br />
masonry industry.<br />
• Develop new and existing<br />
markets for concrete masonry<br />
products.<br />
• Coordinate members’ efforts<br />
in solving common challenges<br />
within the masonry industry.<br />
For further informtion contact us at:<br />
<strong>Concrete</strong> <strong>Masonry</strong> <strong>Association</strong><br />
<strong>of</strong> California and Nevada<br />
6060 Sunrise Vista Drive, Suite 1990<br />
Citrus Heights, CA 95610-7004<br />
Tel: (916) 722-1700<br />
Fax: (916) 722-1819<br />
Email: info@cmacn.org<br />
Web Site: www.cmacn.org<br />
12.<br />
CMACN 2012 <strong>October</strong> Issue <strong>of</strong> “<strong>CMU</strong> <strong>Pr<strong>of</strong>iles</strong> in Architecture”


