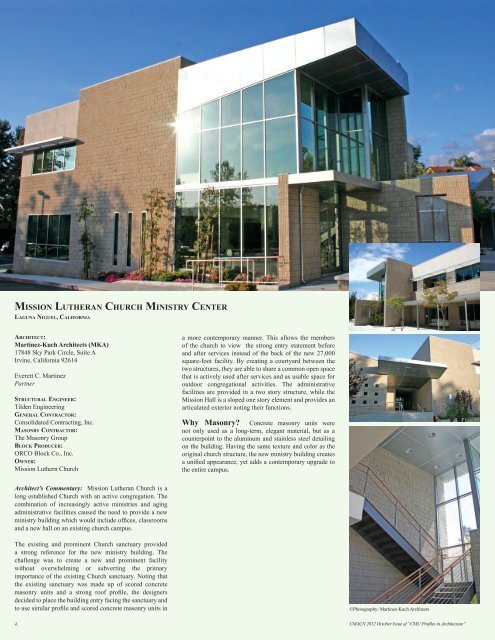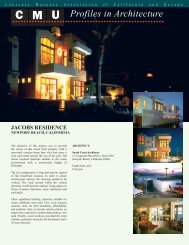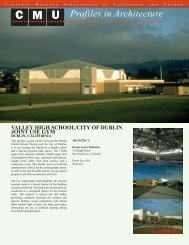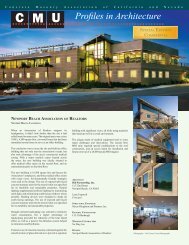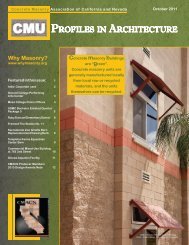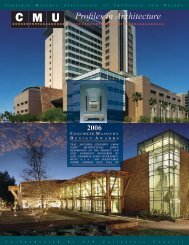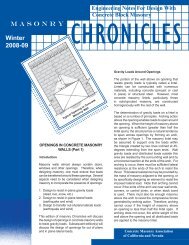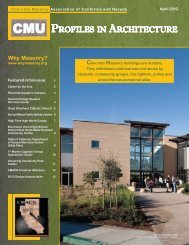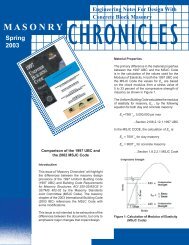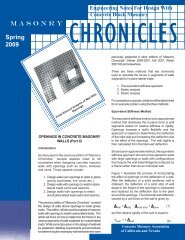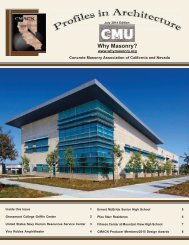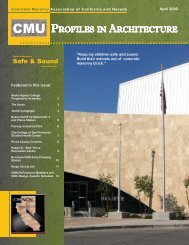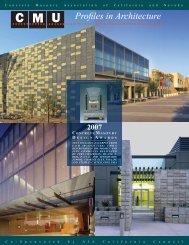CMU_Profiles_October.. - Concrete Masonry Association of ...
CMU_Profiles_October.. - Concrete Masonry Association of ...
CMU_Profiles_October.. - Concrete Masonry Association of ...
You also want an ePaper? Increase the reach of your titles
YUMPU automatically turns print PDFs into web optimized ePapers that Google loves.
MISSION LUTHERAN CHURCH MINISTRY CENTER<br />
LAGUNA NIGUEL, CALIFORNIA<br />
ARCHITECT:<br />
Martinez-Kuch Architects (MKA)<br />
17848 Sky Park Circle, Suite A<br />
Irvine, California 92614<br />
Everett C. Martinez<br />
Partner<br />
STRUCTURAL ENGINEER:<br />
Tilden Engineering<br />
GENERAL CONTRACTOR:<br />
Consolidated Contracting, Inc.<br />
MASONRY CONTRACTOR:<br />
The <strong>Masonry</strong> Group<br />
BLOCK PRODUCER:<br />
ORCO Block Co., Inc.<br />
OWNER:<br />
Mission Luthern Church<br />
a more contemporary manner. This allows the members<br />
<strong>of</strong> the church to view the strong entry statement before<br />
and after services instead <strong>of</strong> the back <strong>of</strong> the new 27,000<br />
square-foot facility. By creating a courtyard between the<br />
two structures, they are able to share a common open space<br />
that is actively used after services and as usable space for<br />
outdoor congregational activities. The administrative<br />
facilities are provided in a two story structure, while the<br />
Mission Hall is a sloped one story element and provides an<br />
articulated exterior noting their functions.<br />
Why <strong>Masonry</strong>? <strong>Concrete</strong> masonry units were<br />
not only used as a long-term, elegant material, but as a<br />
counterpoint to the aluminum and stainless steel detailing<br />
on the building. Having the same texture and color as the<br />
original church structure, the new ministry building creates<br />
a unified appearance, yet adds a contemporary upgrade to<br />
the entire campus.<br />
Architect’s Commentary: Mission Lutheran Church is a<br />
long established Church with an active congregation. The<br />
combination <strong>of</strong> increasingly active ministries and aging<br />
administrative facilities caused the need to provide a new<br />
ministry building which would include <strong>of</strong>fices, classrooms<br />
and a new hall on an existing church campus.<br />
The existing and prominent Church sanctuary provided<br />
a strong reference for the new ministry building. The<br />
challenge was to create a new and prominent facility<br />
without overwhelming or subverting the primary<br />
importance <strong>of</strong> the existing Church sanctuary. Noting that<br />
the existing sanctuary was made up <strong>of</strong> scored concrete<br />
masonry units and a strong ro<strong>of</strong> pr<strong>of</strong>ile, the designers<br />
decided to place the building entry facing the sanctuary and<br />
to use similar pr<strong>of</strong>ile and scored concrete masonry units in<br />
4.<br />
©Photography: Martinez-Kuch Architects<br />
CMACN 2012 <strong>October</strong> Issue <strong>of</strong> “<strong>CMU</strong> <strong>Pr<strong>of</strong>iles</strong> in Architecture”


