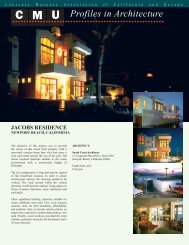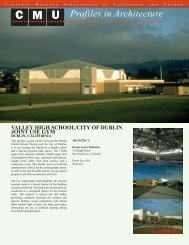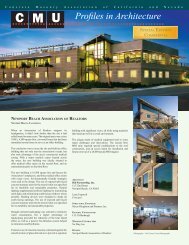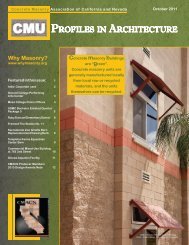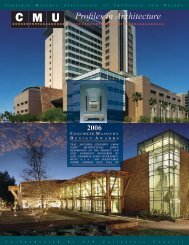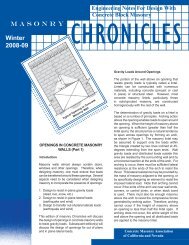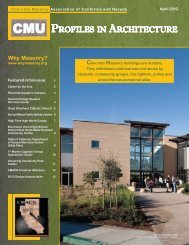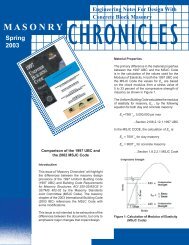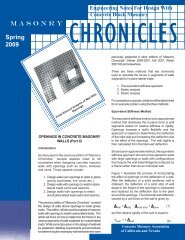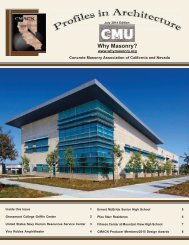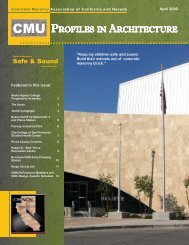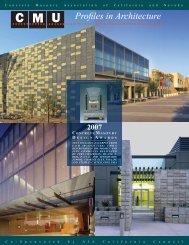CMU_Profiles_October.. - Concrete Masonry Association of ...
CMU_Profiles_October.. - Concrete Masonry Association of ...
CMU_Profiles_October.. - Concrete Masonry Association of ...
Create successful ePaper yourself
Turn your PDF publications into a flip-book with our unique Google optimized e-Paper software.
COPELAND DONAHUE THEATER<br />
CLAREMONT, CALIFORNIA<br />
ARCHITECT:<br />
Page & Turnbull<br />
417 South Hill Street<br />
Los Angeles, California 90013<br />
John Lesak, AIA, LEED ® AP, FAPT<br />
Prinicpal<br />
STRUCTURAL ENGINEER:<br />
Degenkolb Engineers<br />
CONSTRUCTION MANAGER<br />
Cambridge Construction Management<br />
BUILDER:<br />
Hartman Baldwin<br />
MASONRY CONTRACTOR:<br />
DJ Construction<br />
BLOCK PRODUCER:<br />
ORCO Block Co., Inc.<br />
OWNER:<br />
The Webb Schools<br />
Architect’s Commentary: Sited along the scenic foothills<br />
<strong>of</strong> the San Gabriel Mountains in Claremont, The Webb<br />
Schools <strong>of</strong> California were established in 1922. The<br />
school’s buildings are simple and beautifully detailed, with<br />
several architecturally significant buildings designed by<br />
Myron Hunt and Allen Siple (1960’s). Siple’s buildings,<br />
several dormitories and a dining hall, are notable for their<br />
exquisite use <strong>of</strong> 4-inch tall concrete modular masonry units,<br />
red clay tile, wood windows, and exposed wood trim.<br />
In the mid-2000s, school trustees decided to improve their<br />
performing arts programs. Critical to the success <strong>of</strong> these<br />
programs was a new “black box” theater. Envisioned<br />
primarily as a teaching space, the theater needed to provide<br />
a state-<strong>of</strong>-the art venue for small performances and digital<br />
media recording/editing. The result is a compact, 2,200<br />
square-foot versatile structure serving as a 60-seat theater,<br />
a classroom, and as a digital music/video recording studio.<br />
Why <strong>Masonry</strong>? In keeping with Siple’s design<br />
and a tradition <strong>of</strong> masonry use, dating back to an adobe<br />
block, student-built chapel from the 1930’s , the Copeland<br />
Donahue Theater design team wanted to continue the<br />
materials pallet with a modern twist. To effectively meet<br />
the budget and design intent, the team mimicked Siple’s<br />
use <strong>of</strong> 4-inch concrete masonry units at strategic locations;<br />
the tower, lintels and banding, and coated 8-inch modular<br />
units with a smooth cement plaster at non-descript wall<br />
planes. The building blends seamlessly into campus.<br />
The Copeland Donahue Theater was the first new academic<br />
building constructed on The Webb campus since 1987. A<br />
primary challenge was the constrained, steep site. The design<br />
team worked to integrate the building and its program into this<br />
landscape. They took advantage <strong>of</strong> Claremont’s mild climate;<br />
interiors open up to the outside and weave the wooded site<br />
into the teaching program. Designed in an era <strong>of</strong> heightened<br />
environmental awareness, both the building and grounds <strong>of</strong><br />
the theater were planned with sustainability as a priority. The<br />
team began by taking into account the natural surroundings,<br />
preserving the two large oak trees on the site and re-using<br />
the original stones from a demolished storage building that<br />
formerly occupied the site. Other sustainable choices include:<br />
• Using regional materials - <strong>CMU</strong>, ro<strong>of</strong> tiles, wood,<br />
thereby reducing petroleum usage and air pollution.<br />
• Using durable materials - <strong>CMU</strong> and clay tile, thus<br />
reducing maintenance.<br />
• Using thermal mass. The 12-inch thick masonry walls<br />
absorb heat during the day and release it at night,<br />
reducing the need for artificial heating and cooling<br />
systems. The insulation and windows in the building<br />
make the building envelope energy-efficient.<br />
• Using recycled products. The concrete masonry units,<br />
concrete, boards and decking, steel studs and carpet are<br />
made with high levels <strong>of</strong> recycled content.<br />
• Increasing campus density so the footprint remains the same.<br />
©Photography: Sherman Takata, Takata Photography<br />
CMACN 2012 <strong>October</strong> Issue <strong>of</strong> “<strong>CMU</strong> <strong>Pr<strong>of</strong>iles</strong> in Architecture”<br />
5.



