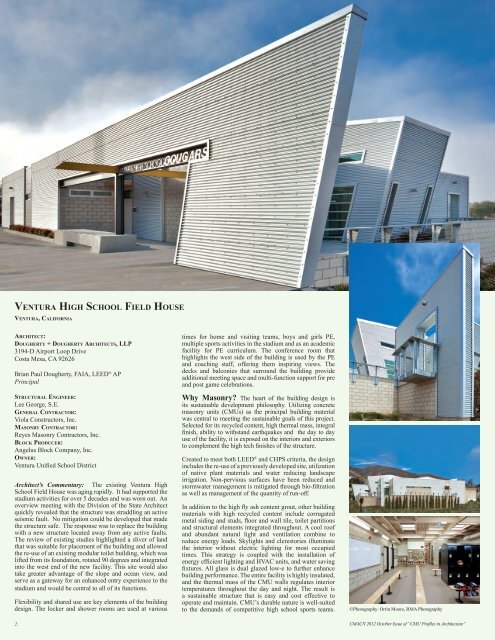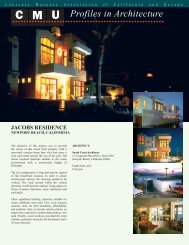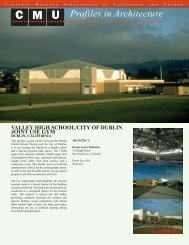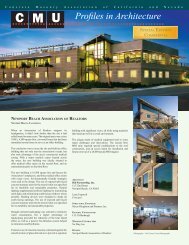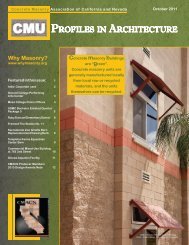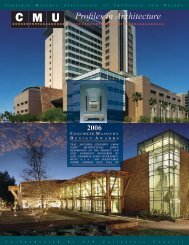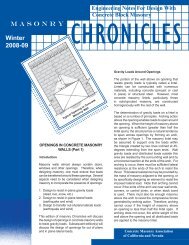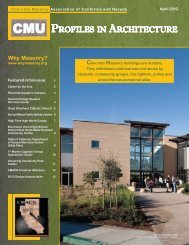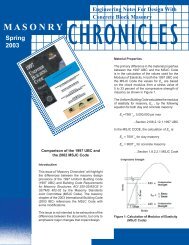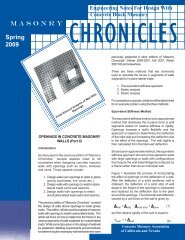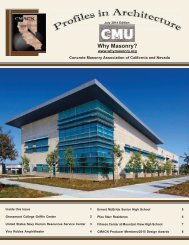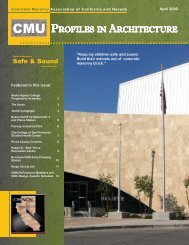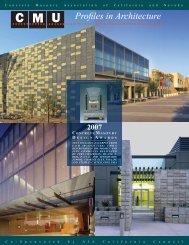CMU_Profiles_October.. - Concrete Masonry Association of ...
CMU_Profiles_October.. - Concrete Masonry Association of ...
CMU_Profiles_October.. - Concrete Masonry Association of ...
You also want an ePaper? Increase the reach of your titles
YUMPU automatically turns print PDFs into web optimized ePapers that Google loves.
VENTURA HIGH SCHOOL FIELD HOUSE<br />
VENTURA, CALIFORNIA<br />
ARCHITECT:<br />
DOUGHERTY + DOUGHERTY ARCHITECTS, LLP<br />
3194-D Airport Loop Drive<br />
Costa Mesa, CA 92626<br />
Brian Paul Dougherty, FAIA, LEED ® AP<br />
Principal<br />
STRUCTURAL ENGINEER:<br />
Lee George, S.E.<br />
GENERAL CONTRACTOR:<br />
Viola Constructors, Inc.<br />
MASONRY CONTRACTOR:<br />
Reyes <strong>Masonry</strong> Contractors, Inc.<br />
BLOCK PRODUCER:<br />
Angelus Block Company, Inc.<br />
OWNER:<br />
Ventura Unified School District<br />
Architect’s Commentary: The existing Ventura High<br />
School Field House was aging rapidly. It had supported the<br />
stadium activities for over 5 decades and was worn out. An<br />
overview meeting with the Division <strong>of</strong> the State Architect<br />
quickly revealed that the structure was straddling an active<br />
seismic fault. No mitigation could be developed that made<br />
the structure safe. The response was to replace the building<br />
with a new structure located away from any active faults.<br />
The review <strong>of</strong> existing studies highlighted a sliver <strong>of</strong> land<br />
that was suitable for placement <strong>of</strong> the building and allowed<br />
the re-use <strong>of</strong> an existing modular toilet building, which was<br />
lifted from its foundation, rotated 90 degrees and integrated<br />
into the west end <strong>of</strong> the new facility. This site would also<br />
take greater advantage <strong>of</strong> the slope and ocean view, and<br />
serve as a gateway for an enhanced entry experience to the<br />
stadium and would be central to all <strong>of</strong> its functions.<br />
Flexibility and shared use are key elements <strong>of</strong> the building<br />
design. The locker and shower rooms are used at various<br />
times for home and visiting teams, boys and girls PE,<br />
multiple sports activities in the stadium and as an academic<br />
facility for PE curriculum. The conference room that<br />
highlights the west side <strong>of</strong> the building is used by the PE<br />
and coaching staff, <strong>of</strong>fering them inspiring views. The<br />
decks and balconies that surround the building provide<br />
additional meeting space and multi-function support for pre<br />
and post game celebrations.<br />
Why <strong>Masonry</strong>? The heart <strong>of</strong> the building design is<br />
its sustainable development philosophy. Utilizing concrete<br />
masonry units (<strong>CMU</strong>s) as the principal building material<br />
was central to meeting the sustainable goals <strong>of</strong> this project.<br />
Selected for its recycled content, high thermal mass, integral<br />
finish, ability to withstand earthquakes and the day to day<br />
use <strong>of</strong> the facility, it is exposed on the interiors and exteriors<br />
to complement the high tech finishes <strong>of</strong> the structure.<br />
Created to meet both LEED ® and CHPS criteria, the design<br />
includes the re-use <strong>of</strong> a previously developed site, utilization<br />
<strong>of</strong> native plant materials and water reducing landscape<br />
irrigation. Non-pervious surfaces have been reduced and<br />
stormwater management is mitigated through bio-filtration<br />
as well as management <strong>of</strong> the quantity <strong>of</strong> run-<strong>of</strong>f.<br />
In addition to the high fly ash content grout, other building<br />
materials with high recycled content include corrugated<br />
metal siding and studs, floor and wall tile, toilet partitions<br />
and structural elements integrated throughout. A cool ro<strong>of</strong><br />
and abundant natural light and ventilation combine to<br />
reduce energy loads. Skylights and clerestories illuminate<br />
the interior without electric lighting for most occupied<br />
times. This strategy is coupled with the installation <strong>of</strong><br />
energy efficient lighting and HVAC units, and water saving<br />
fixtures. All glass is dual glazed low-e to further enhance<br />
building performance. The entire facility is highly insulated,<br />
and the thermal mass <strong>of</strong> the <strong>CMU</strong> walls regulates interior<br />
temperatures throughout the day and night. The result is<br />
a sustainable structure that is easy and cost effective to<br />
operate and maintain. <strong>CMU</strong>’s durable nature is well-suited<br />
to the demands <strong>of</strong> competitive high school sports teams.<br />
©Photography: Orrin Moore, RMA Photography<br />
2. CMACN 2012 <strong>October</strong> Issue <strong>of</strong> “<strong>CMU</strong> <strong>Pr<strong>of</strong>iles</strong> in Architecture”


