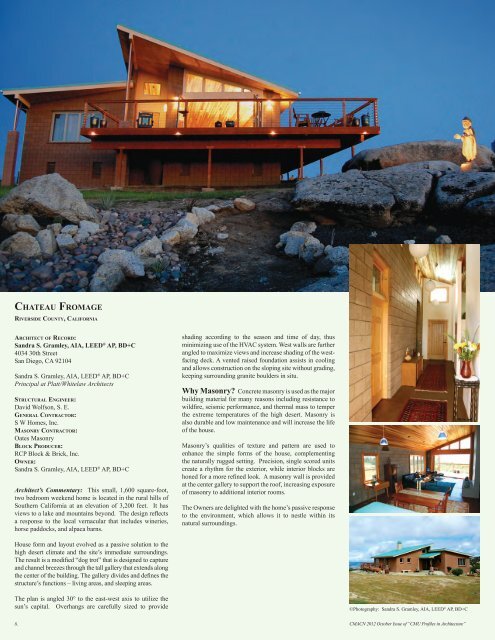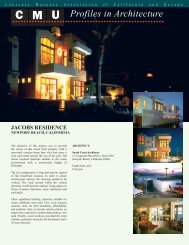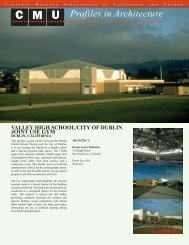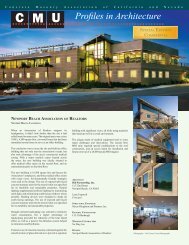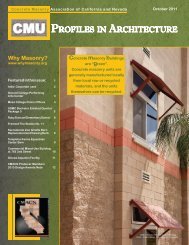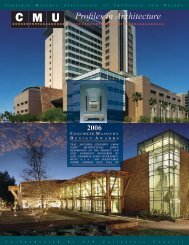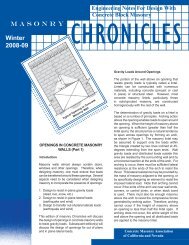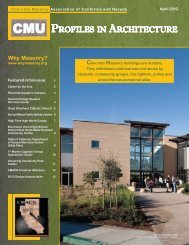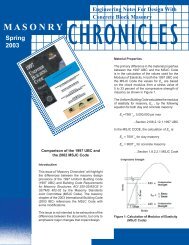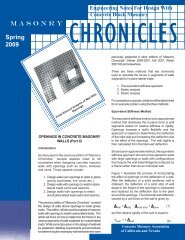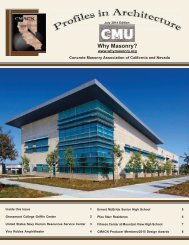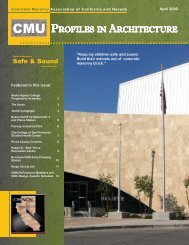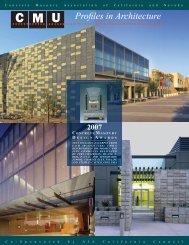CMU_Profiles_October.. - Concrete Masonry Association of ...
CMU_Profiles_October.. - Concrete Masonry Association of ...
CMU_Profiles_October.. - Concrete Masonry Association of ...
Create successful ePaper yourself
Turn your PDF publications into a flip-book with our unique Google optimized e-Paper software.
CHATEAU FROMAGE<br />
RIVERSIDE COUNTY, CALIFORNIA<br />
ARCHITECT OF RECORD:<br />
Sandra S. Gramley, AIA, LEED ® AP, BD+C<br />
4034 30th Street<br />
San Diego, CA 92104<br />
Sandra S. Gramley, AIA, LEED ® AP, BD+C<br />
Principal at Platt/Whitelaw Architects<br />
STRUCTURAL ENGINEER:<br />
David Wolfson, S. E.<br />
GENERAL CONTRACTOR:<br />
S W Homes, Inc.<br />
MASONRY CONTRACTOR:<br />
Oates <strong>Masonry</strong><br />
BLOCK PRODUCER:<br />
RCP Block & Brick, Inc.<br />
OWNER:<br />
Sandra S. Gramley, AIA, LEED ® AP, BD+C<br />
Architect’s Commentary: This small, 1,600 square-foot,<br />
two bedroom weekend home is located in the rural hills <strong>of</strong><br />
Southern California at an elevation <strong>of</strong> 3,200 feet. It has<br />
views to a lake and mountains beyond. The design reflects<br />
a response to the local vernacular that includes wineries,<br />
horse paddocks, and alpaca barns.<br />
shading according to the season and time <strong>of</strong> day, thus<br />
minimizing use <strong>of</strong> the HVAC system. West walls are further<br />
angled to maximize views and increase shading <strong>of</strong> the westfacing<br />
deck. A vented raised foundation assists in cooling<br />
and allows construction on the sloping site without grading,<br />
keeping surrounding granite boulders in situ.<br />
Why <strong>Masonry</strong>? <strong>Concrete</strong> masonry is used as the major<br />
building material for many reasons including resistance to<br />
wildfire, seismic performance, and thermal mass to temper<br />
the extreme temperatures <strong>of</strong> the high desert. <strong>Masonry</strong> is<br />
also durable and low maintenance and will increase the life<br />
<strong>of</strong> the house.<br />
<strong>Masonry</strong>’s qualities <strong>of</strong> texture and pattern are used to<br />
enhance the simple forms <strong>of</strong> the house, complementing<br />
the naturally rugged setting. Precision, single scored units<br />
create a rhythm for the exterior, while interior blocks are<br />
honed for a more refined look. A masonry wall is provided<br />
at the center gallery to support the ro<strong>of</strong>, increasing exposure<br />
<strong>of</strong> masonry to additional interior rooms.<br />
The Owners are delighted with the home’s passive response<br />
to the environment, which allows it to nestle within its<br />
natural surroundings.<br />
House form and layout evolved as a passive solution to the<br />
high desert climate and the site’s immediate surroundings.<br />
The result is a modified “dog trot” that is designed to capture<br />
and channel breezes through the tall gallery that extends along<br />
the center <strong>of</strong> the building. The gallery divides and defines the<br />
structure’s functions – living areas, and sleeping areas.<br />
The plan is angled 30° to the east-west axis to utilize the<br />
sun’s capital. Overhangs are carefully sized to provide<br />
8.<br />
©Photography: Sandra S. Gramley, AIA, LEED ® AP, BD+C<br />
CMACN 2012 <strong>October</strong> Issue <strong>of</strong> “<strong>CMU</strong> <strong>Pr<strong>of</strong>iles</strong> in Architecture”


