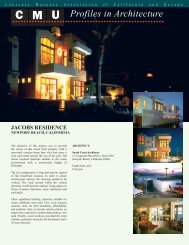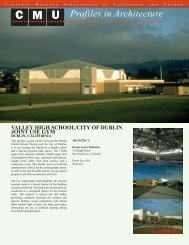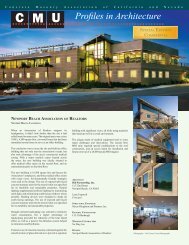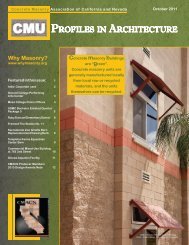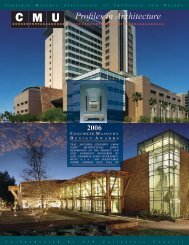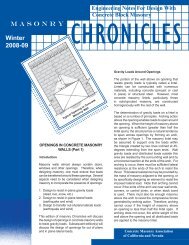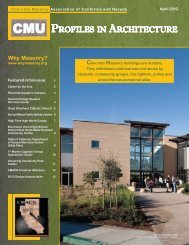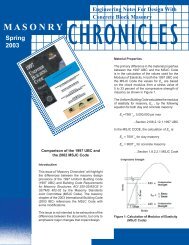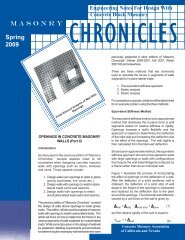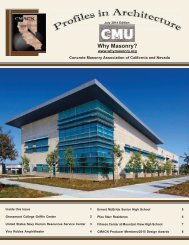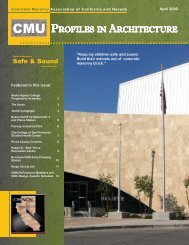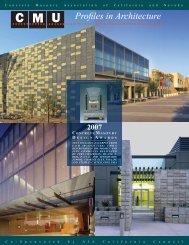CMU_Profiles_October.. - Concrete Masonry Association of ...
CMU_Profiles_October.. - Concrete Masonry Association of ...
CMU_Profiles_October.. - Concrete Masonry Association of ...
You also want an ePaper? Increase the reach of your titles
YUMPU automatically turns print PDFs into web optimized ePapers that Google loves.
FAIRWAY CHEVROLET AND GMC AUTOMOTIVE DEALERSHIPS<br />
LAS VEGAS, NEVADA<br />
ARCHITECT:<br />
APTUS<br />
1200 S. 4 th Street, Suite 206<br />
Las Vegas, NV 89104<br />
STRUCTURAL ENGINEER:<br />
Mendenhall Smith Structural Engineering<br />
GENERAL CONTRACTOR:<br />
Boyd Martin Construction LLC<br />
MASONRY CONTRACTOR:<br />
Diamond <strong>Masonry</strong><br />
BLOCK PRODUCER:<br />
CEMEX<br />
OWNER:<br />
Greg Heinrich<br />
Architect’s Commentary: The recently completed<br />
Fairway Chevrolet Remodel project consisted <strong>of</strong> design<br />
and construction administration <strong>of</strong> a 17-acre car dealership<br />
located in Las Vegas, Nevada. This included demolition <strong>of</strong><br />
four existing structures and construction and additions to the<br />
Fairway GMC Showroom, an addition to the existing Service<br />
Building, and construction <strong>of</strong> a new 64,000+/- square-foot<br />
Fairway Chevrolet Showroom. Due to the requirement that<br />
the dealership remain open during construction, extensive<br />
coordination with the contractor, owner and the local entities<br />
were required to ensure the implementation <strong>of</strong> a detailed<br />
three-part site phasing plan.<br />
Phase 1 included:<br />
• Expanding the existing GMC showroom<br />
• Covering up the existing concrete tiled mansard ro<strong>of</strong><br />
with a new glass curtain wall system and aluminum<br />
composite panels<br />
• Finishing upgrades bringing the dealership into<br />
compliance with the new GM Facility ImageStandards<br />
10.<br />
Phase 2 included:<br />
• An addition to an existing service building which<br />
required an investigation and understanding<br />
<strong>of</strong> the on-site traffic flow patterns including<br />
delivery vehicles, customers accessing the site<br />
for service, rental car access and fleet service.<br />
• Demolition <strong>of</strong> an existing service building<br />
• Addition <strong>of</strong> a new service writer’s building<br />
• Renovation <strong>of</strong> 19 existing service bays<br />
• Addition <strong>of</strong> 18 new service bays<br />
• Coordination <strong>of</strong> HVAC equipment, overhead doors,<br />
equipment lifts and water, oil and air lines<br />
• Construction <strong>of</strong> an overhead canopy for service<br />
customers<br />
• Extensive site work for new and upgrades utilities<br />
and landscaping<br />
Phase 3 included:<br />
• Demolition <strong>of</strong> an existing showroom, two service<br />
buildings and a parts building<br />
• Construction <strong>of</strong> a new 64,000 square-foot showroom<br />
and two-story parts warehouse<br />
• Construction <strong>of</strong> an overhead canopy and enclosed<br />
new car delivery area<br />
Why <strong>Masonry</strong>? <strong>Concrete</strong> masonry units (<strong>CMU</strong>s) were<br />
used for the addition to the service building, the service writers<br />
building and for the two-story parts warehouse that is located<br />
directly adjacent to the Chevrolet showroom. <strong>Concrete</strong> masonry<br />
was used for its durability, beauty and complete interior/exterior<br />
finish quality. The service building faces the street so white<br />
split face units were used to get a finished look outside, while<br />
maintaining the strength inside to withstand the equipment that<br />
needed to be mounted. The <strong>CMU</strong>s also have durability for the<br />
wall abuse that occurs in the service bays. The same white split<br />
face <strong>CMU</strong>s were used for the parts building to withstand the<br />
heavy loading <strong>of</strong> the second floor and for the economy that came<br />
with using masonry. The ease <strong>of</strong> installing concrete masonry<br />
helped maintain the project schedule.<br />
©Photography: APTUS - Photos 1-3, 5<br />
Boyd Martin Construction LLC - Photo 4<br />
CMACN 2012 <strong>October</strong> Issue <strong>of</strong> “<strong>CMU</strong> <strong>Pr<strong>of</strong>iles</strong> in Architecture”



