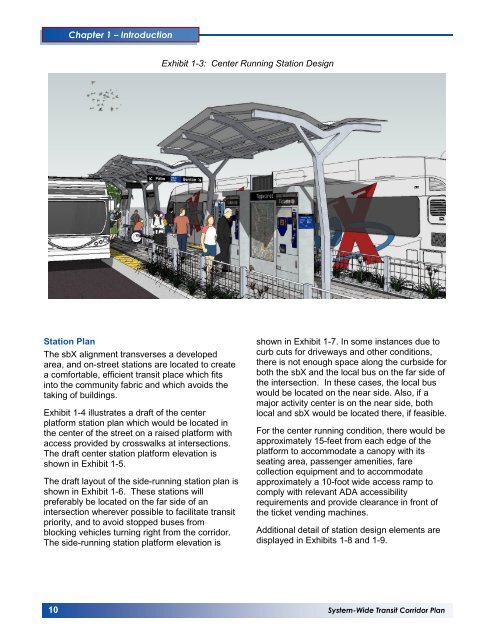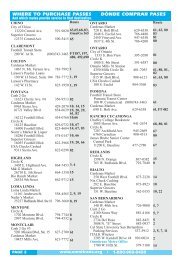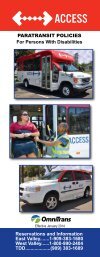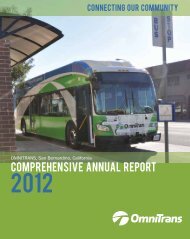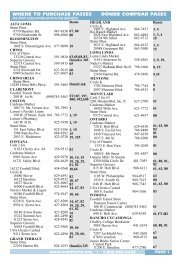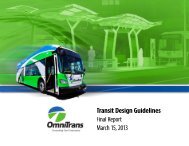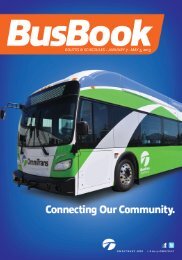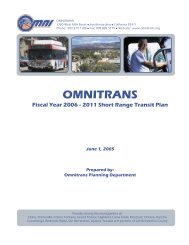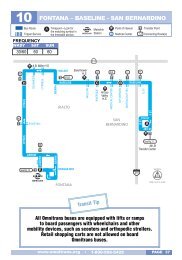New! System-Wide Transit Corridor Plan for the San ... - Omnitrans
New! System-Wide Transit Corridor Plan for the San ... - Omnitrans
New! System-Wide Transit Corridor Plan for the San ... - Omnitrans
Create successful ePaper yourself
Turn your PDF publications into a flip-book with our unique Google optimized e-Paper software.
Chapter 1 – Introduction<br />
Exhibit 1-3: Center Running Station Design<br />
Station <strong>Plan</strong><br />
The sbX alignment transverses a developed<br />
area, and on-street stations are located to create<br />
a com<strong>for</strong>table, efficient transit place which fits<br />
into <strong>the</strong> community fabric and which avoids <strong>the</strong><br />
taking of buildings.<br />
Exhibit 1-4 illustrates a draft of <strong>the</strong> center<br />
plat<strong>for</strong>m station plan which would be located in<br />
<strong>the</strong> center of <strong>the</strong> street on a raised plat<strong>for</strong>m with<br />
access provided by crosswalks at intersections.<br />
The draft center station plat<strong>for</strong>m elevation is<br />
shown in Exhibit 1-5.<br />
The draft layout of <strong>the</strong> side-running station plan is<br />
shown in Exhibit 1-6. These stations will<br />
preferably be located on <strong>the</strong> far side of an<br />
intersection wherever possible to facilitate transit<br />
priority, and to avoid stopped buses from<br />
blocking vehicles turning right from <strong>the</strong> corridor.<br />
The side-running station plat<strong>for</strong>m elevation is<br />
shown in Exhibit 1-7. In some instances due to<br />
curb cuts <strong>for</strong> driveways and o<strong>the</strong>r conditions,<br />
<strong>the</strong>re is not enough space along <strong>the</strong> curbside <strong>for</strong><br />
both <strong>the</strong> sbX and <strong>the</strong> local bus on <strong>the</strong> far side of<br />
<strong>the</strong> intersection. In <strong>the</strong>se cases, <strong>the</strong> local bus<br />
would be located on <strong>the</strong> near side. Also, if a<br />
major activity center is on <strong>the</strong> near side, both<br />
local and sbX would be located <strong>the</strong>re, if feasible.<br />
For <strong>the</strong> center running condition, <strong>the</strong>re would be<br />
approximately 15-feet from each edge of <strong>the</strong><br />
plat<strong>for</strong>m to accommodate a canopy with its<br />
seating area, passenger amenities, fare<br />
collection equipment and to accommodate<br />
approximately a 10-foot wide access ramp to<br />
comply with relevant ADA accessibility<br />
requirements and provide clearance in front of<br />
<strong>the</strong> ticket vending machines.<br />
Additional detail of station design elements are<br />
displayed in Exhibits 1-8 and 1-9.<br />
132 10 <strong>System</strong>-<strong>Wide</strong> <strong>Transit</strong> <strong>Corridor</strong> <strong>Plan</strong>


