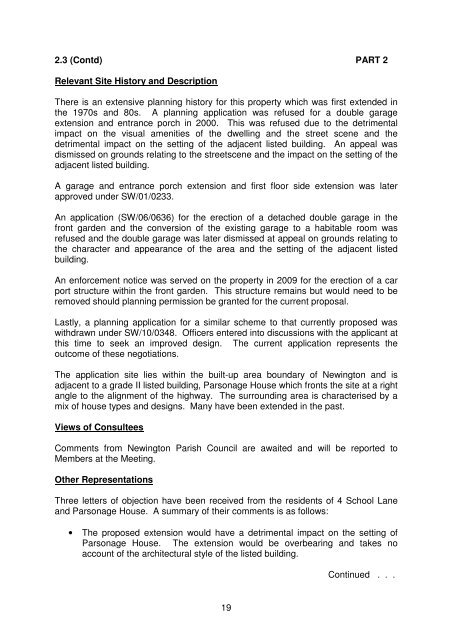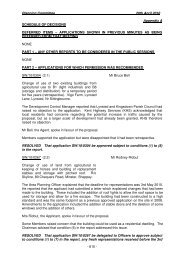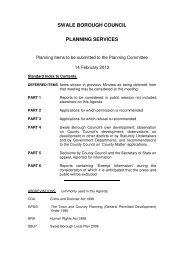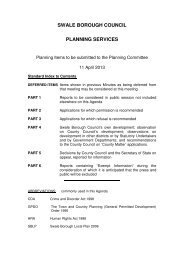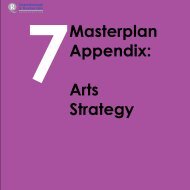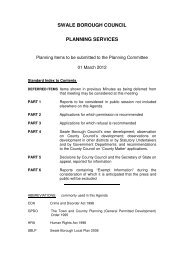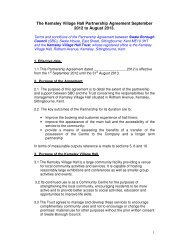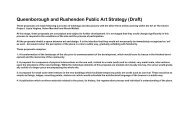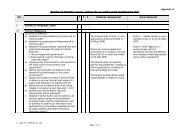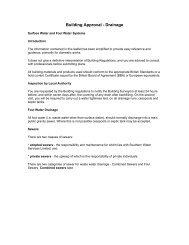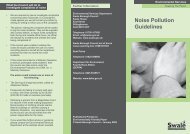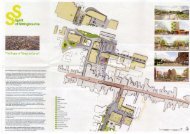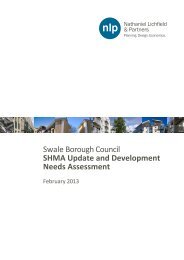Report for Item 6 - Swale Borough Council
Report for Item 6 - Swale Borough Council
Report for Item 6 - Swale Borough Council
Create successful ePaper yourself
Turn your PDF publications into a flip-book with our unique Google optimized e-Paper software.
2.3 (Contd) PART 2<br />
Relevant Site History and Description<br />
There is an extensive planning history <strong>for</strong> this property which was first extended in<br />
the 1970s and 80s. A planning application was refused <strong>for</strong> a double garage<br />
extension and entrance porch in 2000. This was refused due to the detrimental<br />
impact on the visual amenities of the dwelling and the street scene and the<br />
detrimental impact on the setting of the adjacent listed building. An appeal was<br />
dismissed on grounds relating to the streetscene and the impact on the setting of the<br />
adjacent listed building.<br />
A garage and entrance porch extension and first floor side extension was later<br />
approved under SW/01/0233.<br />
An application (SW/06/0636) <strong>for</strong> the erection of a detached double garage in the<br />
front garden and the conversion of the existing garage to a habitable room was<br />
refused and the double garage was later dismissed at appeal on grounds relating to<br />
the character and appearance of the area and the setting of the adjacent listed<br />
building.<br />
An en<strong>for</strong>cement notice was served on the property in 2009 <strong>for</strong> the erection of a car<br />
port structure within the front garden. This structure remains but would need to be<br />
removed should planning permission be granted <strong>for</strong> the current proposal.<br />
Lastly, a planning application <strong>for</strong> a similar scheme to that currently proposed was<br />
withdrawn under SW/10/0348. Officers entered into discussions with the applicant at<br />
this time to seek an improved design. The current application represents the<br />
outcome of these negotiations.<br />
The application site lies within the built-up area boundary of Newington and is<br />
adjacent to a grade II listed building, Parsonage House which fronts the site at a right<br />
angle to the alignment of the highway. The surrounding area is characterised by a<br />
mix of house types and designs. Many have been extended in the past.<br />
Views of Consultees<br />
Comments from Newington Parish <strong>Council</strong> are awaited and will be reported to<br />
Members at the Meeting.<br />
Other Representations<br />
Three letters of objection have been received from the residents of 4 School Lane<br />
and Parsonage House. A summary of their comments is as follows:<br />
• The proposed extension would have a detrimental impact on the setting of<br />
Parsonage House. The extension would be overbearing and takes no<br />
account of the architectural style of the listed building.<br />
Continued . . .<br />
19


