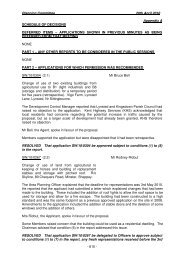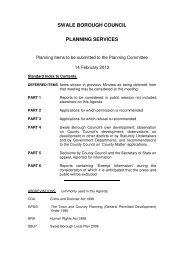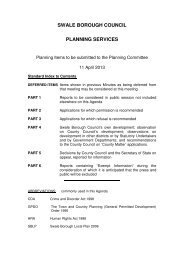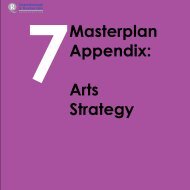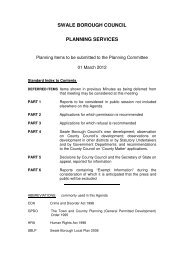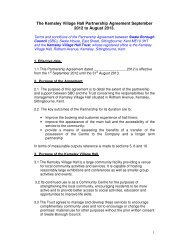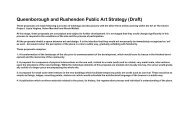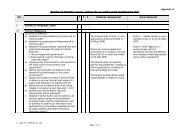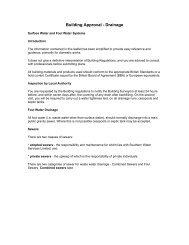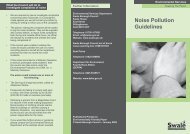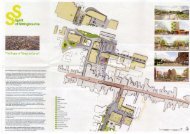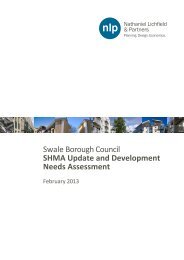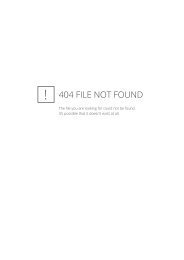Report for Item 6 - Swale Borough Council
Report for Item 6 - Swale Borough Council
Report for Item 6 - Swale Borough Council
Create successful ePaper yourself
Turn your PDF publications into a flip-book with our unique Google optimized e-Paper software.
2.5 (Contd) PART 2<br />
The ground floor projection of the extension con<strong>for</strong>ms with the maximum 3 metres<br />
advised within the <strong>Council</strong>’s Supplementary Planning Guidance entitled ‘Designing<br />
an Extension: A Guide <strong>for</strong> Householders’. The first floor extends both 0.4 metres and<br />
1.2 metres beyond the 1.8 metres advised by the a<strong>for</strong>ementioned SPG, however,<br />
this document states that leaving a gap to the boundary with a neighbouring property<br />
may offset this requirement to a certain extent. The extension would leave a 2.5<br />
metre separation distance from the common boundary with 134 Borden Lane and 2<br />
metres from the common boundary with 130 Borden Lane. These separation<br />
distances are considered sufficient to mitigate any adverse impact upon the<br />
residential amenity of said neighbouring properties. It should also be noted that both<br />
neighbouring properties have single storey rear extensions and this would limit the<br />
impact further.<br />
In terms of the design of the proposal, the extension would be subservient to the<br />
main dwelling and the roof pitch would match that of the main dwelling which<br />
accords with the guidance within the <strong>Council</strong>’s a<strong>for</strong>ementioned SPG. The proposed<br />
materials would also match the existing property. Condition (1) is recommended to<br />
ensure appropriate materials are used. The design of the proposal is there<strong>for</strong>e<br />
considered acceptable.<br />
The proposal is to the rear of the dwelling and would not be visible from Borden<br />
Lane. The effect upon the visual amenities of the area and the character and<br />
appearance of the streetscene is there<strong>for</strong>e considered to be minimal.<br />
Recommendation<br />
This application seeks retrospective planning permission <strong>for</strong> a two storey rear<br />
extension at 132 Borden Lane, Sittingbourne. The site is within the built up area<br />
boundary of Borden and is there<strong>for</strong>e acceptable in principle. The effect of the<br />
proposal upon residential amenity is considered acceptable due to the significant<br />
separation distances from the common boundaries with neighbouring properties. The<br />
design would dovetail well with that of the existing dwelling.<br />
Having taken all material planning considerations into account, I recommend that<br />
planning permission be granted subject to conditions.<br />
___ ___________________________________________________________<br />
Responsible Officer: Rob Bailey (Area Planning Officer)<br />
__ ____________________________________________________________<br />
List of Background Documents<br />
1. Application papers <strong>for</strong> SW/10/438<br />
2. Correspondence relating to SW/10/0438<br />
3. Application papers and correspondence relating to SW/10/0011<br />
31



