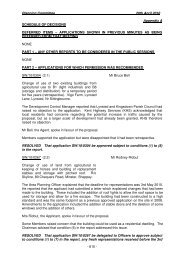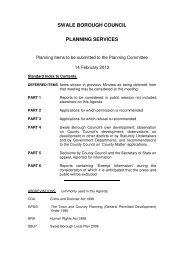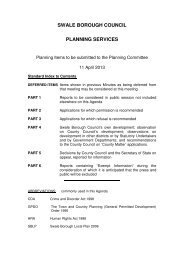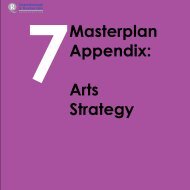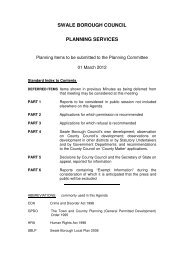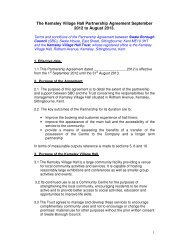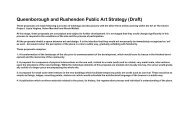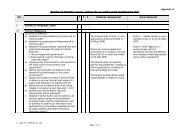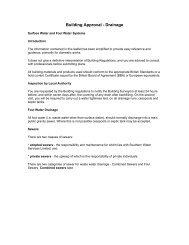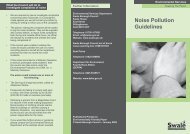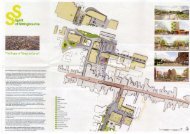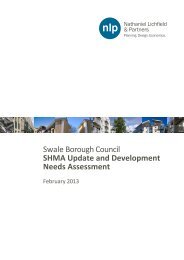Report for Item 6 - Swale Borough Council
Report for Item 6 - Swale Borough Council
Report for Item 6 - Swale Borough Council
You also want an ePaper? Increase the reach of your titles
YUMPU automatically turns print PDFs into web optimized ePapers that Google loves.
2.6 (Contd) PART 2<br />
Description of Proposal<br />
This application seeks planning permission <strong>for</strong> the erection of a large poultry building<br />
(85m long x 18.6m wide x 5.71m to the ridge) to <strong>for</strong>m part of a new agricultural freerange<br />
chicken egg enterprise on an existing agricultural unit of some 60 acres<br />
(24ha). 9.5ha of this land is currently grassland and the remainder is coppice<br />
woodland. The building would be located within an open area of land immediately<br />
adjacent to the woodland and at the top of a grassland slope <strong>for</strong>ming part of a valley.<br />
Much of the grassland would be used as paddocks <strong>for</strong> the chickens. This element of<br />
the proposal does not <strong>for</strong>m part of this planning application as such an agricultural<br />
use does not require planning permission. The proposed building would be of a size<br />
that would exceed permitted development limits <strong>for</strong> agricultural buildings, hence the<br />
need <strong>for</strong> planning permission. 12,000 chickens would be accommodated within the<br />
building which would have low level openings (pop holes) within the south flank<br />
elevation to allow the chickens to wonder into the open air paddocks.<br />
Two 5.84m high silos would be positioned at the eastern end of the proposed poultry<br />
building. These would be used <strong>for</strong> storing the chicken feed. A turning and loading<br />
area is also indicated as being within the vicinity of the silos.<br />
A temporary mobile home is proposed to be sited 48m to the east of the proposed<br />
poultry building within an area enclosed by mature trees. The mobile home would<br />
provide three bedrooms, kitchen, lounge/dining area and a bathroom. It would have<br />
a pitched artificial tile roof. The period <strong>for</strong> the siting of the mobile home has not been<br />
specified in the applicant’s submission. However, the normal period <strong>for</strong> this type of<br />
development is 3 years in accordance with PPS7 Sustainable Development in Rural<br />
Areas.<br />
The vehicular access to the site would be widened by 1.5 metres. This would be<br />
achieved by removing part of a hedge and a mature oak tree. The hedge to the<br />
south of the access would also be lowered to 1m in height. A gate would be sited<br />
15m from the back edge of the carriageway to allow vehicles, including HGVs, to pull<br />
off of the highway.<br />
The applicant has submitted a business plan which seeks to demonstrate that the<br />
business would justify, at this stage, temporary residential accommodation <strong>for</strong> the<br />
applicant and his fiancée. The financial projections provided in the business plan<br />
show that the business would be commercially viable.<br />
The business plan notes that manure would be removed from the building annually<br />
and taken to local arable farms. Bulk feed will be delivered by lorry approximately<br />
once a month directly to the feed silos. Eggs that have been graded and packed will<br />
be held in the cold room within the poultry building until they are collected once a<br />
week by Fridays, a well-established local packer/producer.<br />
There are two existing buildings on the site at present, one of which is approximately<br />
4m high and the other, 5.3m. These would be used as part of the free-range egg<br />
enterprise <strong>for</strong> storage of machinery associated with general day to day activities.<br />
Continued . . .<br />
35



