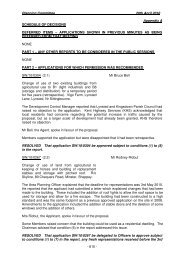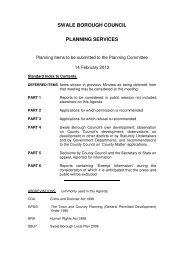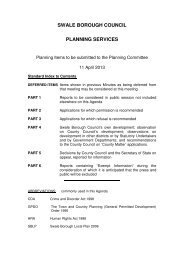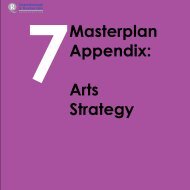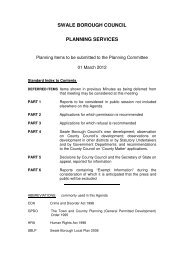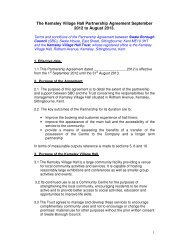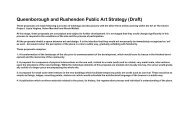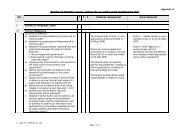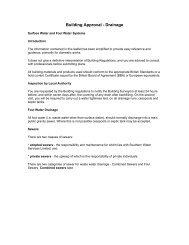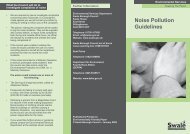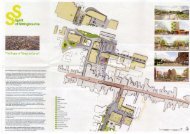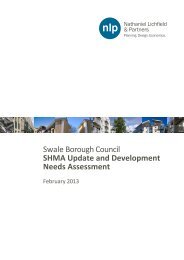Report for Item 6 - Swale Borough Council
Report for Item 6 - Swale Borough Council
Report for Item 6 - Swale Borough Council
You also want an ePaper? Increase the reach of your titles
YUMPU automatically turns print PDFs into web optimized ePapers that Google loves.
2.5 (Contd) PART 2<br />
it projects from the southwest half of the dwelling. The extension comprises two rear<br />
projections both of which would have dual pitched hipped roofs to match the pitch of<br />
the main dwelling. The proposed materials would match those of the existing<br />
dwelling.<br />
Two first floor windows would be added to the north east elevation of the property.<br />
Both windows would serve bathrooms.<br />
Relevant Site History & Description<br />
132 Borden Lane is a large two storey detached property set on a generous plot of<br />
land. The surrounding area is residential in nature and characterised by large<br />
detached dwellings set on large plots. The site is located within the built up area<br />
boundary of Borden as defined by the proposals map of the <strong>Swale</strong> <strong>Borough</strong> Local<br />
Plan 2008.<br />
A single storey rear projection has been demolished to enable the construction of the<br />
extension. The extension would be 2.5m from the common boundary with 134<br />
Borden Lane and 2 metres from the common boundary with 130 Borden Lane.<br />
The planning history <strong>for</strong> the application site is as follows;<br />
SW/75/0663- Garage and toilet extension- approved.<br />
SW/79/1572- Lounge extension and patio- approved.<br />
SW/80/0031- Alteration to front driveway- refused.<br />
SW/06/0275- First floor rear extension- approved.<br />
SW/10/0011- First floor rear extension- approved but not constructed. The current<br />
proposal would incorporate the approved first floor extension with the ground floor<br />
extension to <strong>for</strong>m the proposed 2 storey addition.<br />
Views of Consultees<br />
Borden Parish <strong>Council</strong> commented that:<br />
‘Borden Parish <strong>Council</strong> were able to discuss the above application and object on the<br />
grounds that the total size of the extension seems to exceed the designated<br />
allowance of 50% of the original building. They also felt that there is potential <strong>for</strong> it to<br />
overlook the neighbouring property and they are not happy that it is a retrospective<br />
application.’<br />
Kent County <strong>Council</strong> Archaeological Officer raised no objection.<br />
Other Representations<br />
No other representations received.<br />
Continued . . .<br />
29



