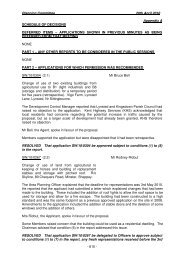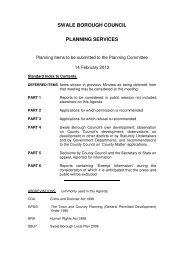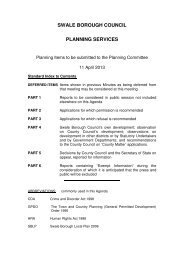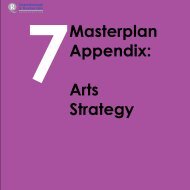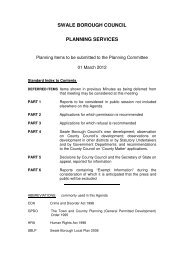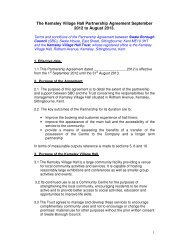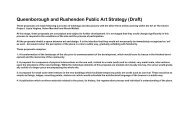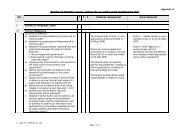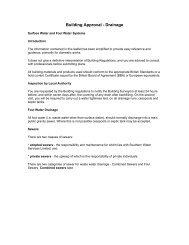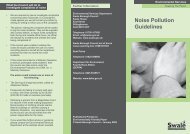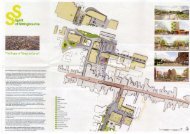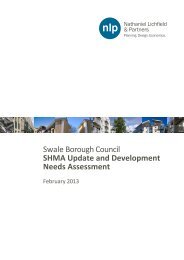Report for Item 6 - Swale Borough Council
Report for Item 6 - Swale Borough Council
Report for Item 6 - Swale Borough Council
Create successful ePaper yourself
Turn your PDF publications into a flip-book with our unique Google optimized e-Paper software.
2.3 (Contd) PART 2<br />
The proposed extension would be set away from the eastern boundary of the<br />
property by 2 metres at first floor. This complies with <strong>Council</strong> policy which seeks to<br />
ensure that a terracing effect is not introduced. The distance of the west flank<br />
elevation from the west boundary would not alter. I there<strong>for</strong>e consider that the<br />
proposed extension would not create a terracing effect.<br />
There is no established building line along this part, and on this side of School Lane.<br />
The proposed extension would actually bring the front elevation of the property in<br />
line with no. 6 School Lane, which would to some extent cut across the original<br />
stepped building line, which appears to have been deliberately designed to leave the<br />
façade of the listed building unencumbered. However, I do not consider that the<br />
proposed extension would have an unacceptably adverse impact on the visual<br />
amenities of the surrounding area.<br />
Parsonage House, a grade II listed building, is set much further <strong>for</strong>ward than the<br />
application property. It is also some 7 metres to the west of the proposed extension.<br />
As mentioned above, no. 8 School Lane is set at a lower ground level than<br />
Parsonage House. These factors, and the improved design of the proposal, mean<br />
that the extension would have a limited detrimental impact on the setting of the listed<br />
building only.<br />
The proposed extension would not obscure any principle flank windows within no. 6<br />
School Lane and the proposed extension would project only very slight beyond the<br />
flank elevation (north facing) of Parsonage House and would not be directly adjacent<br />
to any windows within this residential property. There is also a small garage to the<br />
flank of Parsonage House that would limit any impact further. I there<strong>for</strong>e consider<br />
that the proposed extension would have no undue impact on the residential<br />
amenities of the neighbouring properties by way of overshadowing or an overbearing<br />
effect.<br />
There would be one small additional first floor window within the west flank elevation<br />
of 8 School Lane. This would serve an en suite. I have conditioned this window to<br />
be obscure glazed and there<strong>for</strong>e consider that there would be no overlooking of the<br />
adjacent properties as a consequence of the extension.<br />
The proposed garage would be of a size internally that would comply with Kent<br />
Highway Services standards. There is also space <strong>for</strong> a number of cars to park to the<br />
front of the dwelling. I there<strong>for</strong>e consider that there would be adequate parking to<br />
the site.<br />
Other Issues<br />
Neither of the inaccuracies in the plans submitted, as identified by the neighbours,<br />
have a fundamental impact on the determination of this application.<br />
Continued . . .<br />
21



