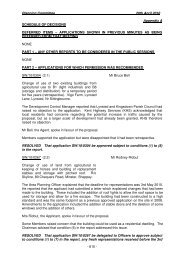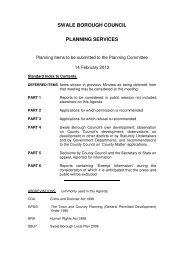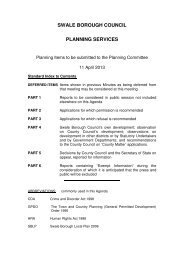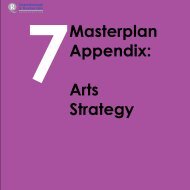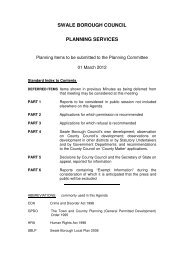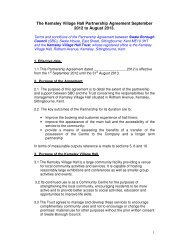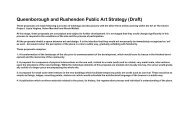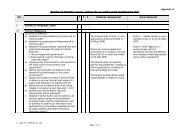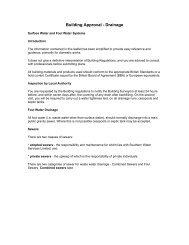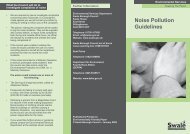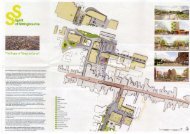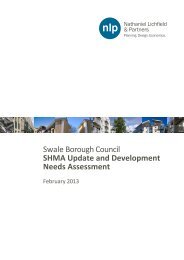Report for Item 6 - Swale Borough Council
Report for Item 6 - Swale Borough Council
Report for Item 6 - Swale Borough Council
You also want an ePaper? Increase the reach of your titles
YUMPU automatically turns print PDFs into web optimized ePapers that Google loves.
PART 2<br />
2.4 SW/10/0459 (Case 13382) BORDEN<br />
Location: 1 Lower Bannister Cottages, Bannister Hill, Borden,<br />
Sittingbourne, Kent, ME9 8HU<br />
Proposal:<br />
Single storey rear extension and new retaining wall<br />
Applicant/Agent: Mr A Lee, c/o Home Design Services, Barham Court, Teston,<br />
Maidstone, Kent, ME18 5BZ<br />
Application Valid: 18 th May 2010<br />
8 WEEK TARGET: 13 July 2010<br />
Conditions<br />
(1) The development to which this permission relates must be begun not later<br />
than the expiration of three years beginning with the date on which the<br />
permission is granted.<br />
Grounds: In pursuance of Section 91 of the Town and Country Planning<br />
Act 1990 as amended by the Planning and Compulsory Purchase Act 2004.<br />
(2) Details in the <strong>for</strong>m of samples of the coping stone to be used on the retaining<br />
wall and extension hereby approved shall be submitted to and approved in<br />
writing by the District Planning Authority be<strong>for</strong>e any development takes place<br />
and shall be implemented in accordance with the approved details.<br />
Grounds: In the interest of visual amenity and preserving and enhancing the<br />
character and appearance of the conservation area and in pursuance of<br />
policies E1, E15, E19 and E24 of the <strong>Swale</strong> <strong>Borough</strong> Local Plan 2008.<br />
(3) The roof lantern (in addition to the concertina doors and window to the<br />
extension) hereby permitted shall be of timber construction, joinery details of<br />
which including fittings together with sections through glazing bars, frames<br />
and mouldings shall be submitted to and approved by the District Planning<br />
Authority be<strong>for</strong>e any development takes place. The development shall be<br />
carried out in accordance with the approved details.<br />
Grounds: In the interest of visual amenity and preserving and enhancing the<br />
character and appearance of the conservation area and in pursuance of<br />
policies E1, E15, E19 and E24 of the <strong>Swale</strong> <strong>Borough</strong> Local Plan 2008.<br />
(4) Working drawings of cross and longitudinal constructional sections to a scale<br />
of 1:20 <strong>for</strong> the extension hereby approved shall be submitted to and approved<br />
by the District Planning Authority be<strong>for</strong>e any development takes place.<br />
Continued . . .<br />
23



