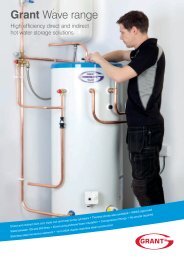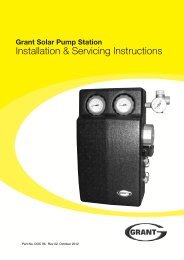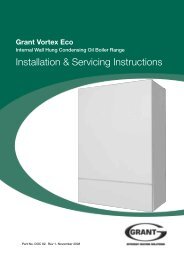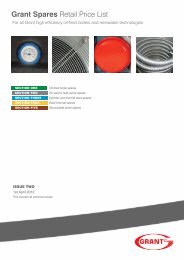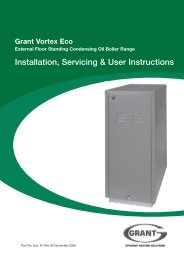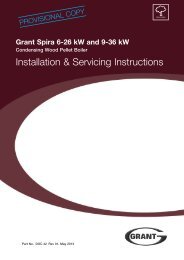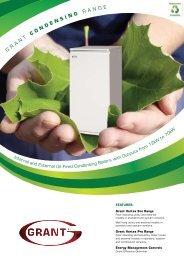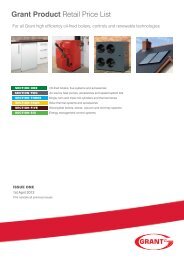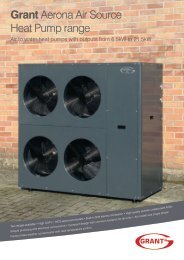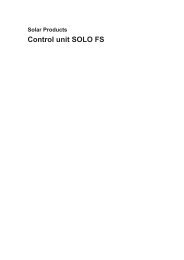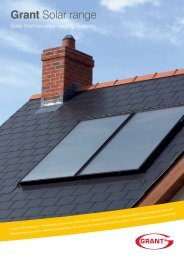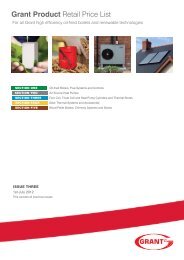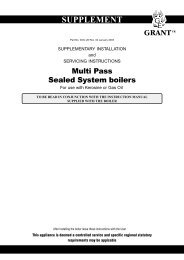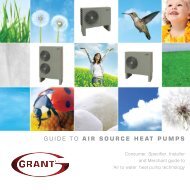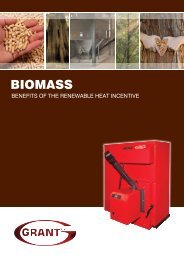Installation & Servicing Instructions - Grant UK
Installation & Servicing Instructions - Grant UK
Installation & Servicing Instructions - Grant UK
You also want an ePaper? Increase the reach of your titles
YUMPU automatically turns print PDFs into web optimized ePapers that Google loves.
9 Flue System and Air Supply<br />
9.1 Low Level Discharge Flue<br />
The <strong>Grant</strong> VORTEX Pro External module<br />
is supplied with a low level discharge flue<br />
(see Section 4).<br />
The minimum dimensions for locating the<br />
standard terminal from building features<br />
(windows, doors, etc.) are shown in<br />
Figure 9-1.<br />
The terminal must be positioned so<br />
as to avoid products of combustion<br />
accumulating in stagnant pockets<br />
around the buildings or entering into<br />
buildings. Care should be taken that the<br />
plume from the condensed flue gases<br />
does not cause a nuisance.<br />
Where it is not practical to use this flue,<br />
the External module may be fitted with<br />
an alternative flue system available from<br />
<strong>Grant</strong> <strong>UK</strong>.<br />
!<br />
NOTE<br />
Under no circumstances can the<br />
External module be installed with an<br />
existing flue system. Only <strong>Grant</strong> flue<br />
systems and components suitable for<br />
wet flues should be used.<br />
Failure to install the correct type<br />
of flue system will invalidate the<br />
warranty.<br />
9.2 <strong>Grant</strong> Green System<br />
This vertical twin wall stainless steel<br />
insulated flue system - constructed<br />
using components from the <strong>Grant</strong> Green<br />
system - connects to a <strong>Grant</strong> Starter<br />
elbow and may terminate at high level or<br />
vertically as required. See Figure 9-2.<br />
The insulated Starter elbow includes<br />
the boiler connector, complete with test<br />
point, replacing the low level terminal<br />
and flue guard supplied with the boiler.<br />
Figure 9-1: Clearances for flue terminals<br />
Terminal position<br />
A Below a gutter or sanitary pipework<br />
B Horizontal from an opening, air brick or window<br />
C Above ground or balcony level<br />
D Below eaves or balcony<br />
E From an internal or external corner<br />
F From a terminal facing the terminal<br />
G From a surface facing the terminal<br />
H Vertical from terminals on the same wall<br />
I Horizontal from terminals on the same wall<br />
J Below an opening, air brick, window etc.<br />
K From vertical sanitary pipework<br />
From an oil storage tank<br />
Notes:<br />
* 75 mm with protection.<br />
** Only applies if one or both terminals are balanced flues.<br />
Min. distance (mm)<br />
600 *<br />
600<br />
300<br />
600 *<br />
300<br />
1200<br />
600<br />
1500<br />
750 **<br />
600<br />
300<br />
1800<br />
The terminal should be positioned so as to avoid products of combustion accumulating<br />
in stagnant pockets around the building or entering into buildings. Care should also be<br />
taken that the plume from the condensed flue gases does not cause a nuisance.<br />
Distances measured to rim of terminal.<br />
Clearances recommended by <strong>Grant</strong> <strong>UK</strong><br />
in accordance with British Standards<br />
and Building Regulations.<br />
!<br />
NOTE<br />
1. An opening means an openable<br />
element, such as an openable<br />
window, or a permanent opening<br />
such as a permanently open air vent.<br />
2. Notwithstanding the dimensions<br />
given, a terminal should be at<br />
least 300 mm from combustible<br />
material, e.g. a window frame.<br />
3. A way of providing protection of<br />
combustible material would be to fit<br />
a heat shield at least 750 mm wide.<br />
Flue System<br />
27



