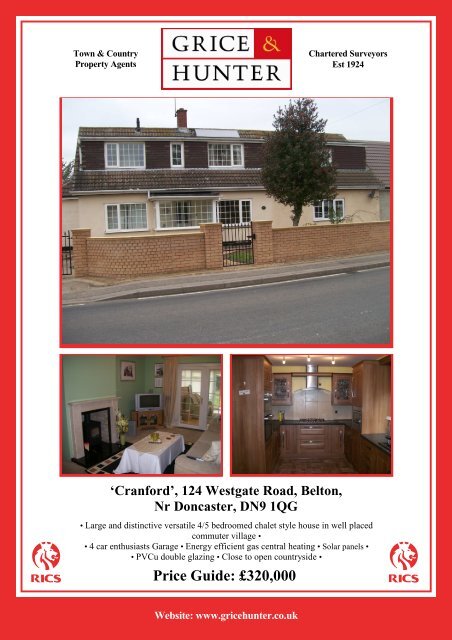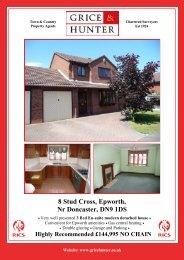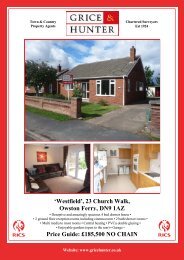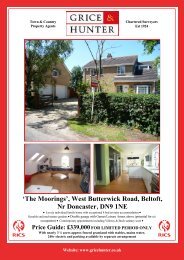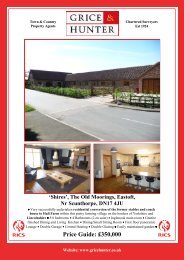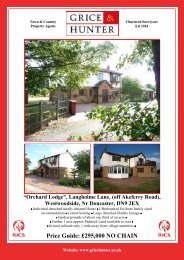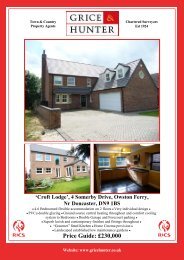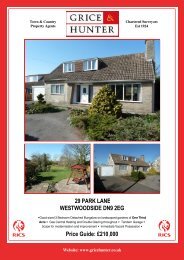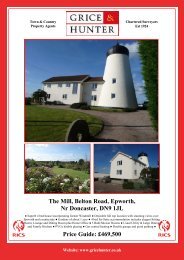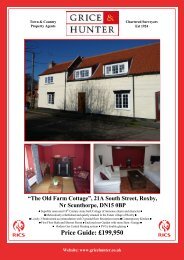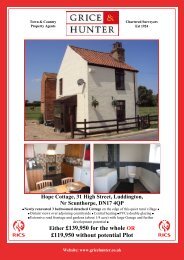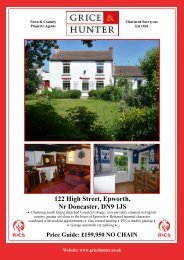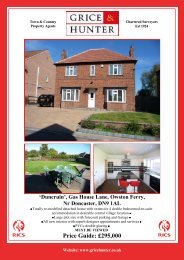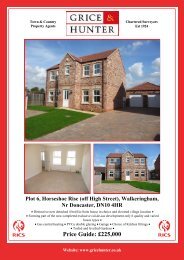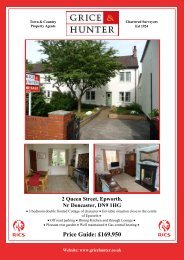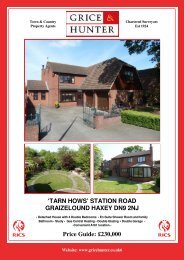'Cranford' 124 Westgate Road Belton - Grice & Hunter
'Cranford' 124 Westgate Road Belton - Grice & Hunter
'Cranford' 124 Westgate Road Belton - Grice & Hunter
Create successful ePaper yourself
Turn your PDF publications into a flip-book with our unique Google optimized e-Paper software.
Town & Country<br />
Property Agents<br />
Chartered Surveyors<br />
Est 1924<br />
‘Cranford’, <strong>124</strong> <strong>Westgate</strong> <strong>Road</strong>, <strong>Belton</strong>,<br />
Nr Doncaster, DN9 1QG<br />
• Large and distinctive versatile 4/5 bedroomed chalet style house in well placed<br />
commuter village •<br />
• 4 car enthusiasts Garage • Energy efficient gas central heating • Solar panels •<br />
• PVCu double glazing • Close to open countryside •<br />
Price Guide: £320,000<br />
Website: www.gricehunter.co.uk
<strong>Belton</strong> is an ideal commuter village with good local<br />
amenities and located on the A161 less than 1 mile<br />
south of M180 junction 2 and 1 mile north of the<br />
fashionable small country town of Epworth.<br />
Facilities include lovely parish church, chapel, 4<br />
country inns, hot food outlets, recreation field with<br />
new Community Hall, bowling club, mini<br />
market/post office, doctors’ surgery, etc and 1 mile<br />
from the Lincolnshire Golf Course.<br />
ACCOMMODATION (room sizes approx only)<br />
Ground Floor<br />
Front Entrance VESTIBULE with tiled floor and<br />
etched glass panelled door to:-<br />
RECEPTION HALL with radiator, smoke<br />
detector, cloaks hooks, staircase and hardwood<br />
panelled doors leading off.<br />
Principal SITTING ROOM (about 3.5m x 6.2m –<br />
11.8” x 20’8”) with PVCu double glazed front<br />
facing window, radiator, chimney breast with multi<br />
fuel cast iron stove recessed in polished granite and<br />
marble quality fireplace, 2 ceiling lights, tv aerial<br />
point and double doors opening to:-<br />
Victorian styled CONSERVATORY (about 3.9m<br />
x 2.8m – 13’ x 9’4”) with hardwood flooring, sun<br />
reflecting domed polycarbonate roof, power points<br />
and window blinds, rear garden outlook and French<br />
windows opening thereto.<br />
including base and eye level cupboards, display<br />
cabinets, wine rack, colour coordinated 1 ½ bowl<br />
sink, extensive counter tops, integrated<br />
microwave, 5 burner gas hob beneath chimney<br />
style canopy (with down light) and double oven,<br />
provision for dishwasher and American fridge, tiled<br />
splash areas and track lighting. Open plan<br />
approaches to Dining and Family area with<br />
architectural shelf unit and radiator and rear garden<br />
outlook.<br />
UTILITY ROOM (about 3.4m x 2.2m – 11’4” x<br />
7’4”) with extensive matching units and serviceable<br />
flooring, slide under provision for laundry<br />
appliances, radiator, smoke detector, PVCu rear<br />
external door and window outlook.<br />
Ground floor Large DOUBLE BEDROOM<br />
(about 3m x 4.9m – 10’ x 16’4”) with rear garden<br />
outlook, radiator, tv point and provision for en-suite<br />
if desired.<br />
Versatile STUDY/SNUG (about 3m x 3.5m – 10’<br />
x 11’8”) PVCu front facing window, coving<br />
radiator and suiting alternative use as further<br />
Bedroom.<br />
Spindled staircase with rear facing window at half<br />
landing.<br />
First floor<br />
LANDING with smoke detector, easy access to the<br />
roof space, spindled balustrade, front facing<br />
windows (including fire escape) and hardwood<br />
panelled doors leading off.<br />
BATH/SHOWER ROOM (about 2.9m x 2.2m –<br />
9’8” x 7’4”) with tile effect vinyl flooring, tiled<br />
decor with border, substantial cornice, PVCu<br />
obscure glazed window, radiator, vanity cupboard<br />
and 4 piece suite in white comprising low flush<br />
toilet, pedestal wash basin, cubicled shower and<br />
panelled bath.<br />
Large Family Room and DINING KITCHEN<br />
(about 5.9m x 6.2m – 19’8” x 20’8) with oak and<br />
glass door from the Sitting Room, PVCu double<br />
glazed front and rear outlooks, serviceable floor<br />
finish to complement the newly installed designer<br />
units in walnut with aluminium openings and
OUTSIDE<br />
BEDROOM 2 (about 2.3m x 3.4m – 7’8” x 11’4”)<br />
front facing with pleasant outlook, radiator and full<br />
height cylinder cupboard incorporated solar hot<br />
water system and boiler.<br />
DOUBLE BEDROOM 3 (about 3.5m x 3.5m –<br />
11’8” x 11’8”) PVCu double glazed rear outlook<br />
and radiator.<br />
Exceptional MASTER BEDROOM and EN-<br />
SUITE (about 5.9m x 4.5m – 19’8” x 15’) a<br />
through room with front and rear PVCu double<br />
glazed windows, radiator, high level Plasma tv<br />
provision and EN-SUITE SHOWER ROOM<br />
leading off very nicely appointed with tile effect<br />
flooring, tiled decor and 3 piece suite in white<br />
comprising dual flush toilet, pedestal wash basin<br />
and large cubicled shower with extractor fan.<br />
Various fittings, down lighting and vanity<br />
cupboard.<br />
The property has extensive walled frontage to<br />
<strong>Westgate</strong> <strong>Road</strong> and occupies large enclosed<br />
gardens with main gated driveway entrance off<br />
Bird Lane. Pillared entrance and substantial double<br />
gates off <strong>Westgate</strong> to secure occasional car standing<br />
and matching personal gate providing access to the<br />
main front entrance and enclosed front garden with<br />
holly tree.<br />
Gated Main vehicular access off Bird Lane to<br />
extensive parking court in front of enthusiasts<br />
GARAGE for 4 cars (about 10.2m x 5m – 34’4” x<br />
16’8”) with remote control roller door and side<br />
personal door.<br />
Large rear enclosed gardens with outside lighting,<br />
power point and water tap. Large TIMBER<br />
STORE (about 5m x 3m – 16’8” x 10’).<br />
SERVICES:<br />
• Mains water, electricity, drainage and gas.<br />
• Central heating radiator system from condensing<br />
boiler supplemented by solar energy panel for the<br />
domestic hot water.<br />
• Security system installed.<br />
LOCAL AUTHORITY: North Lincolnshire Council<br />
COUNCIL TAX: (verbal enquiry only) Band ‘D’<br />
TENURE:<br />
Freehold<br />
VIEWING: Strictly by appointment through Agent 01427<br />
873684.
15 Low Street, Haxey,<br />
Near Doncaster DN9 2LA<br />
Tel: (01427) 752292<br />
Fax: (01427) 754631<br />
haxey@gricehunter.co.uk<br />
7 Priory Place,<br />
Doncaster DN1 1BL<br />
Tel: (01302) 360141<br />
Fax: (01302) 342942<br />
doncaster@gricehunter.co.uk<br />
20 Oswald <strong>Road</strong>,<br />
Scunthorpe DN15 7QJ<br />
Tel: (01724) 866261<br />
Fax: (01724) 853664<br />
scunthorpe@gricehunter.co.uk<br />
23 High Street, Epworth,<br />
Near Doncaster DN9 1EP<br />
Tel: (01427) 873684<br />
Fax: (01427) 873011<br />
epworth@gricehunter.co.uk<br />
The Property Misdescriptions Act 1991<br />
1. The mention of any appliances and/or services within these Sales Particulars does not imply they are in full and efficient working order.<br />
2. All measurements, areas and distances are approximate only.<br />
3. Extracts from the Ordnance Survey are only to identify the site mentioned in the Sales Particulars. The surrounding areas may have changed since it was produced and therefore<br />
may not be an accurate reflection of the area around the property’s boundaries.<br />
4. Details regarding rating and Town and Country Planning matters have been obtained on a verbal basis from the appropriate Local Authority. Unless stated, we have not<br />
examined copies of Planning Consents. We would recommend that interested parties contact the Local Authority independently.<br />
Misrepresentation<br />
<strong>Grice</strong> & <strong>Hunter</strong> give notice that these particulars are believed to be correct but their accuracy cannot be guaranteed and they do not constitute part of an offer or contract. Intending<br />
purchasers or tenants should not rely on them as statements or representations of fact, but must satisfy themselves by inspection or otherwise as to their accuracy. No person in<br />
employment of <strong>Grice</strong> & <strong>Hunter</strong> has authority to make or give any representation or warranty in relation to the property.<br />
G113 Ravensworth 01670 713330


