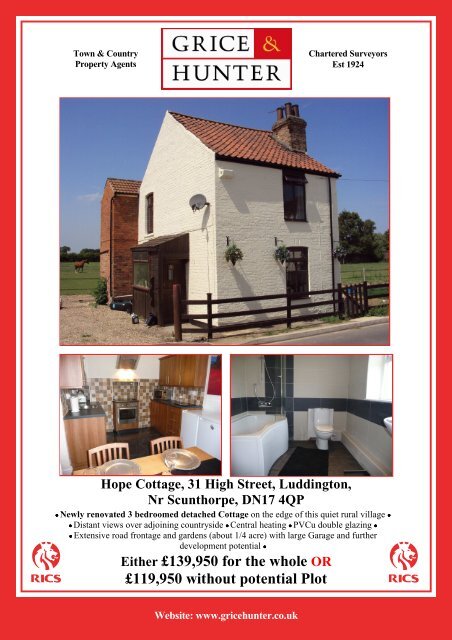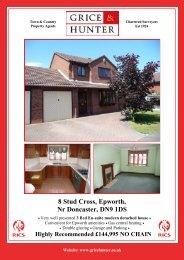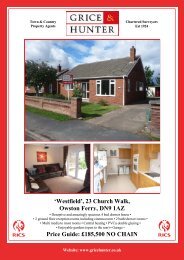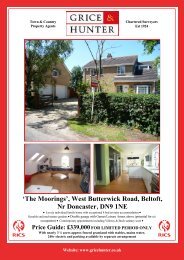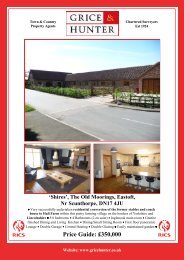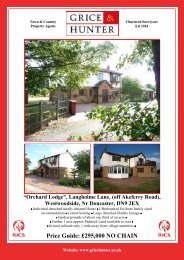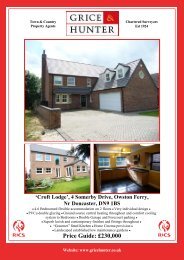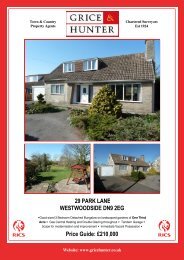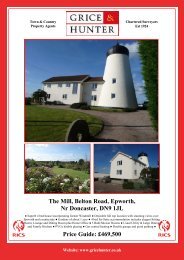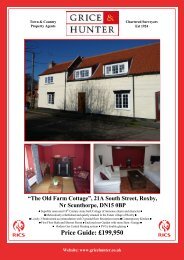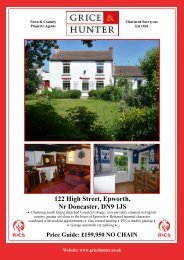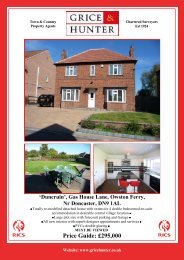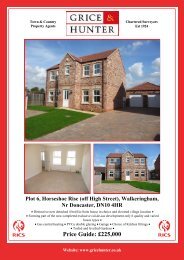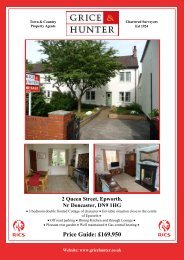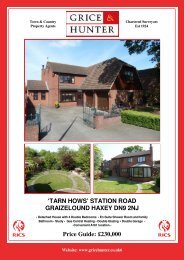Either £139,950 for the whole OR £119,950 without ... - Grice & Hunter
Either £139,950 for the whole OR £119,950 without ... - Grice & Hunter
Either £139,950 for the whole OR £119,950 without ... - Grice & Hunter
- No tags were found...
Create successful ePaper yourself
Turn your PDF publications into a flip-book with our unique Google optimized e-Paper software.
Town & CountryProperty AgentsChartered SurveyorsEst 1924Hope Cottage, 31 High Street, Luddington,Nr Scunthorpe, DN17 4QP• Newly renovated 3 bedroomed detached Cottage on <strong>the</strong> edge of this quiet rural village •• Distant views over adjoining countryside • Central heating • PVCu double glazing •• Extensive road frontage and gardens (about 1/4 acre) with large Garage and fur<strong>the</strong>rdevelopment potential •<strong>Ei<strong>the</strong>r</strong> <strong>£139</strong>,<strong>950</strong> <strong>for</strong> <strong>the</strong> <strong>whole</strong> <strong>OR</strong><strong>£119</strong>,<strong>950</strong> <strong>without</strong> potential PlotWebsite: www.gricehunter.co.uk
ACCOMMODATION (room sizes approx only)VERANDAH Main Entrance with stable type door,double glazed garden outlook, cloak hooks, wall lightand PVC double glazed door to:-SITTING ROOM (about 4.5m x 3.8m – 15’ x 12’8”)venetian blind to PVCu double glazed window, corniceand ceiling mouldings, contemporary fireplaceincorporating au<strong>the</strong>ntic flame effect remote controlDimplex electric fire, radiator, tv points and spindledstaircase leading off.DINING and BREAKFASTING KITCHEN (about2.7m x 4.1m – 9’ x 13’8”) with PVCu double glazedgarden outlook, radiator, high gloss granite effect largeprofile floor tiling to complement <strong>the</strong> new walnut baseand eye level units and work tops with circular stainlesssteel sink and mixer tap, integrated brushed stainlesssteel oven and ceramic 4 burner hob in chimneybreast setting.LAUNDRY and UTILITY ROOM (about 2.3m x2.3m – 7’8” x 7’8”) extremely well fitted out withmatching base and eye level units, stainless steel 1 ½bowl sink, counter tops, slide under provision <strong>for</strong>laundry appliances and dishwasher, appealing tiledsplash areas, Baxi central heating boiler, radiator and oldquarry tile floor finish.Contemporary BATHROOM (about 2.4m x 2.1m – 8’x 7’) with full wall tiling and non-slip floor finish, 3piece suite comprising pedestal wash basin, low flushtoilet and shaped tap-free shower bath with curved glassscreen, chromium towel radiator, multi down lighting,extractor fan and double glazed window.First FloorSplit level LANDING with PVCu double glazed gardenoutlook, radiator and easy access to <strong>the</strong> roof spaceglazed window to garden outlook, recessed bookshelving and niche feature, dado moulding and radiator.BEDROOM 3 (about 2.9m x 2.2m – 9’8” x 7’4”) PVCudouble glazed distant countryside view, coving, radiatorand telephone/modem point.Contemporary SHOWER ROOM (about 2m x 2.3m –6’8” x 7’8”) with tiling to decor, tile effect vinylflooring, 3 piece suite comprising corner wash basin,corner toilet and large sized shower cubicle,light/extractor fan, mirrored vanity cabinet and PVCudouble glazed open countryside view.OUTSIDEThe gardens have extensive frontage to High Street,Luddington with driveway entrance to pebbled parkingcourt, all round access, good sized tapering landscapedgarden (to <strong>the</strong> opposite side of <strong>the</strong> Cottage) with hedgedfrontage, newly seeded lawn, decked patio terrace. Thegardens border grazing meadow and <strong>the</strong> property enjoysdistant countryside views.The gardens extend to about ¼ acre with large Garageand af<strong>for</strong>d fur<strong>the</strong>r future development potential (subjectto all appropriate planning consents).SERVICES:• Mains water (new supply) electricity and drainage• Newly installed hot water and gas central heatingsystem from LPG underground tank.LOCAL AUTH<strong>OR</strong>ITY: North Lincolnshire CouncilCOUNCIL TAX: (on-line listing) Band ‘A’TENURE: FreeholdVIEWING: Strictly by appointment arranged with <strong>Grice</strong> &<strong>Hunter</strong>, 01724 866261MASTER BEDROOM (about 3.8m x 3.6 – 12’8” x12’) with original cast iron fireplace to chimney breast,radiator, tv and telephone points and distant countrysideview towards <strong>the</strong> Parish Church.BEDROOM 2 (about 2.7m x 3.7m – 9’ x 11’4”) double15 Low Street, Haxey,Near Doncaster DN9 2LATel: (01427) 752292Fax: (01427) 754631haxey@gricehunter.co.uk7 Priory Place,Doncaster DN1 1BLTel: (01302) 360141Fax: (01302) 342942doncaster@gricehunter.co.uk20 Oswald Road,Scunthorpe DN15 7QJTel: (01724) 866261Fax: (01724) 853664scunthorpe@gricehunter.co.uk23 High Street, Epworth,Near Doncaster DN9 1EPTel: (01427) 873684Fax: (01427) 873011epworth@gricehunter.co.ukThe Property Misdescriptions Act 19911. The mention of any appliances and/or services within <strong>the</strong>se Sales Particulars does not imply <strong>the</strong>y are in full and efficient working order.2. All measurements, areas and distances are approximate only.3. Extracts from <strong>the</strong> Ordnance Survey are only to identify <strong>the</strong> site mentioned in <strong>the</strong> Sales Particulars. The surrounding areas may have changed since it was produced and <strong>the</strong>re<strong>for</strong>emay not be an accurate reflection of <strong>the</strong> area around <strong>the</strong> property’s boundaries.4. Details regarding rating and Town and Country Planning matters have been obtained on a verbal basis from <strong>the</strong> appropriate Local Authority. Unless stated, we have notexamined copies of Planning Consents. We would recommend that interested parties contact <strong>the</strong> Local Authority independently.Misrepresentation<strong>Grice</strong> & <strong>Hunter</strong> give notice that <strong>the</strong>se particulars are believed to be correct but <strong>the</strong>ir accuracy cannot be guaranteed and <strong>the</strong>y do not constitute part of an offer or contract. Intendingpurchasers or tenants should not rely on <strong>the</strong>m as statements or representations of fact, but must satisfy <strong>the</strong>mselves by inspection or o<strong>the</strong>rwise as to <strong>the</strong>ir accuracy. No person inemployment of <strong>Grice</strong> & <strong>Hunter</strong> has authority to make or give any representation or warranty in relation to <strong>the</strong> property.G113 Ravensworth 01670 713330


