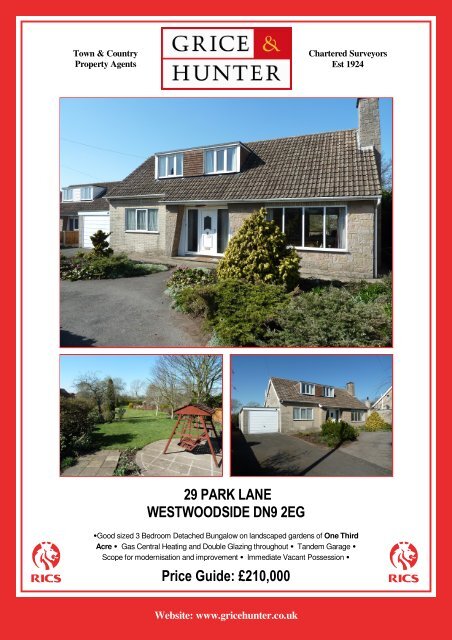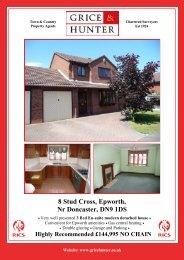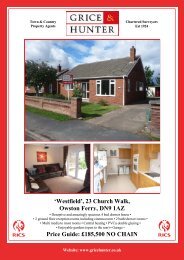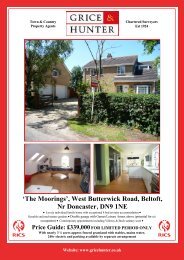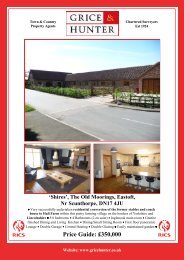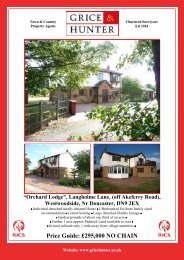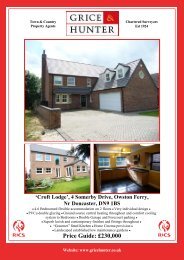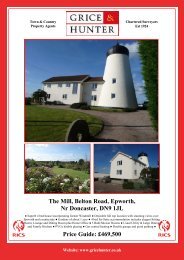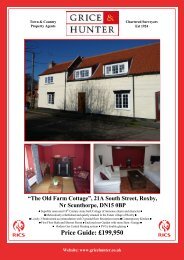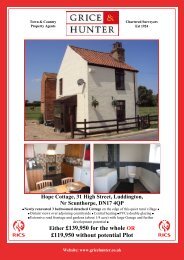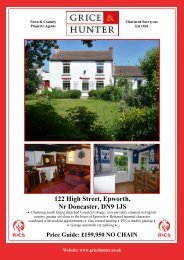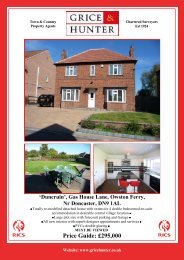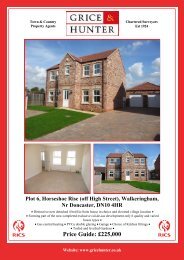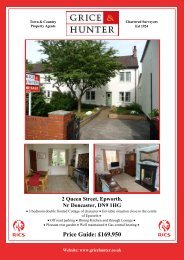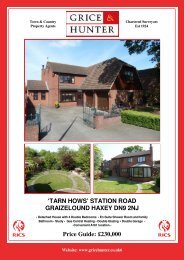Price Guide: £210,000 29 PARK LANE ... - Grice & Hunter
Price Guide: £210,000 29 PARK LANE ... - Grice & Hunter
Price Guide: £210,000 29 PARK LANE ... - Grice & Hunter
- No tags were found...
You also want an ePaper? Increase the reach of your titles
YUMPU automatically turns print PDFs into web optimized ePapers that Google loves.
Town & CountryProperty AgentsChartered SurveyorsEst 1924<strong>29</strong> <strong>PARK</strong> <strong>LANE</strong>WESTWOODSIDE DN9 2EG•Good sized 3 Bedroom Detached Bungalow on landscaped gardens of One ThirdAcre • Gas Central Heating and Double Glazing throughout • Tandem Garage •Scope for modernisation and improvement • Immediate Vacant Possession •<strong>Price</strong> <strong>Guide</strong>: <strong>£210</strong>,<strong>000</strong>Website: www.gricehunter.co.uk
A Detached Dormer style Bungalow originally built in the mid 1960sand offering well proportioned accommodation on two floors. Thebungalow enjoys a wide frontage with horse-shoe driveway andthere is a magnificent garden to the rear which was professionallylandscaped about 20 years ago and has now developed into mostattractive and enjoyable amenity space.The property now has the potential for some general updating butoffers an opportunity to allow a potential purchaser to model thebungalow to individual requirements.The bungalow is located on the well regarded Park Lane of this oldestablished rural village being about 11 miles east of Doncaster. Thevillage includes a good selection of local facilities including PostOffice, Public House, Primary School, Dentist, Convenience Storeetc. The well served small town of Epworth is about 4 miles away.ACCOMMODATIONAll measurements are approx. onlyGround floorENTRANCE HALL with double glazed front entrance door, radiatorand understairs storage cupboard.KITCHEN (about 4.16m x 2.83m) including fitted base and wallcupboards with work surfaces, 1 ½ bowl sink unit , built-in oven, hoband refrigerator. Plumbing for automatic washer and dish washer,radiator, gas central heating boiler and double glazed window anddoor to rear elevation.LOUNGE/DINING ROOM comprising:Lounge Area (about 4.77m x 4.33m) with open fireplace havingback boiler and front double glazed window.BEDROOM ONE (about 3.86m x 3.93m) with radiator, front facingdouble glazed window and fitted wardrobes to two sides.Dining Area (about 3.32m x 2.95m) with radiator and double glazedpatio doors to rear garden.SHOWER ROOM (about 2.3m x 1.84m) including 4 piece white suitecomprising shower cubicle, bidet, w.c, and wash basin. Full tiling towalls, towel radiator and double glazed window.
A Greenhouse and Garden Shed are located at the end of thegarden.UTILITY ROOM (about 2.83m x 1.73m) with tiled floor, doubleglazed window and fitted storage cupboards.First floorLANDINGBEDROOM TWO (about 3.34m x 3m) with radiator, double glazedwindow, fitted wardrobe and airing cupboard.SERVICES Mains water, electricity, drainage and gas. Gas centralheating to radiators.VIEWING Strictly by appointment through <strong>Grice</strong> and <strong>Hunter</strong> – Haxeyoffice. Tel. 01427 752<strong>29</strong>2.BEDROOM THREE (about 3.33m x 2.13m) with radiator, built-inwardrobe/storage cupboard and double glazed window.TENURE Freehold. COUNCIL TAX Band ‘D’.CLOAKROOM with white w.c., and wash basin. Double glazedwindow.OUTSIDE The whole plot extends to about ONE THIRD OF ANACRE and is about 80 metres long.The front garden includes a tarmacadam horse-shoe driveway andleads to the DOUBLE LENGTH GARAGE (about 9m x 2.5m).To the rear of the garage is a useful Storeplace/Workshop (4.5 mx 2.9m.)The deep rear garden is predominantly lawned with extensive pavedpatio and seating areas, incorporating a Fish Pond, adjoining thebungalow.Paved walks lead to further terraced garden areas includingattractive flower beds, mature trees and further garden pond.
15 Low Street, Haxey,Near Doncaster DN9 2LATel: (01427) 752<strong>29</strong>2Fax: (01427) 754631haxey@gricehunter.co.uk7 Priory Place,Doncaster DN1 1BLTel: (01302) 360141Fax: (01302) 34<strong>29</strong>42doncaster@gricehunter.co.uk20 Oswald Road,Scunthorpe DN15 7QJTel: (01724) 866261Fax: (01724) 853664scunthorpe@gricehunter.co.uk23 High Street, Epworth,Near Doncaster DN9 1EPTel: (01427) 873684Fax: (01427) 873011epworth@gricehunter.co.ukThe Property Misdescriptions Act 19911. The mention of any appliances and/or services within these Sales Particulars does not imply they are in full and efficient working order.2. All measurements, areas and distances are approximate only.3. Extracts from the Ordnance Survey are only to identify the site mentioned in the Sales Particulars. The surrounding areas may have changed since it was produced and thereforemay not be an accurate reflection of the area around the property’s boundaries.4. Details regarding rating and Town and Country Planning matters have been obtained on a verbal basis from the appropriate Local Authority. Unless stated, we have notexamined copies of Planning Consents. We would recommend that interested parties contact the Local Authority independently.Misrepresentation<strong>Grice</strong> & <strong>Hunter</strong> give notice that these particulars are believed to be correct but their accuracy cannot be guaranteed and they do not constitute part of an offer or contract. Intendingpurchasers or tenants should not rely on them as statements or representations of fact, but must satisfy themselves by inspection or otherwise as to their accuracy. No person inemployment of <strong>Grice</strong> & <strong>Hunter</strong> has authority to make or give any representation or warranty in relation to the property.G115 Ravensworth 01670 713330


